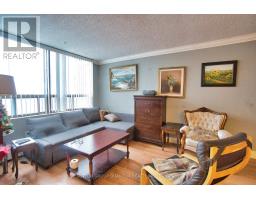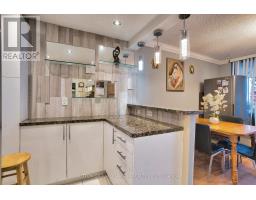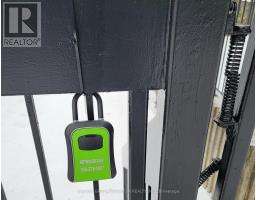705 - 2542 Argyle Road Mississauga, Ontario L5B 2H5
$439,000Maintenance, Common Area Maintenance, Heat, Electricity, Insurance, Parking, Water
$798.32 Monthly
Maintenance, Common Area Maintenance, Heat, Electricity, Insurance, Parking, Water
$798.32 MonthlyBright and Spacious Condo in a Prime Mississauga Location!This well-maintained 2-bedroom, 2-bathroom condo offers incredible value with an unbeatable price for a fast sale. No gimmick here! Situated within walking distance of the future LRT line, this unit is perfect for a family seeking both convenience and space. The updated kitchen boasts ample cabinets, and generous counter space, and includes all appliances. Both bathrooms have been refreshed. Enjoy the convenience of a large laundry room with a quality washer and dryer. The oversized covered balcony provides a peaceful outdoor retreat. Located in a recently renovated, well-managed building with a solid reserve fund, the condo fees cover almost all utilities. The grounds are family-friendly, featuring a play area for kids and pets and a lovely outdoor pool for summer fun. Easy to show with just 2 hours notice, and a fast closing is preferred. Dont let the current clutter deter youlook beyond and see the incredible potential and value in one of the most affordable 2-bedroom condos in Mississauga! **** EXTRAS **** Maintenance covers all utilities. (id:50886)
Property Details
| MLS® Number | W11900458 |
| Property Type | Single Family |
| Community Name | Cooksville |
| AmenitiesNearBy | Park |
| CommunityFeatures | Pet Restrictions |
| Features | Balcony |
| ParkingSpaceTotal | 1 |
| PoolType | Outdoor Pool |
| Structure | Tennis Court |
Building
| BathroomTotal | 2 |
| BedroomsAboveGround | 2 |
| BedroomsTotal | 2 |
| Amenities | Exercise Centre, Recreation Centre, Sauna, Fireplace(s) |
| Appliances | Dishwasher, Dryer, Refrigerator, Stove, Washer, Window Coverings |
| ExteriorFinish | Brick |
| FlooringType | Laminate |
| HalfBathTotal | 1 |
| HeatingFuel | Natural Gas |
| HeatingType | Hot Water Radiator Heat |
| SizeInterior | 999.992 - 1198.9898 Sqft |
| Type | Apartment |
Parking
| Underground |
Land
| Acreage | No |
| LandAmenities | Park |
Rooms
| Level | Type | Length | Width | Dimensions |
|---|---|---|---|---|
| Main Level | Living Room | 5.8 m | 3.35 m | 5.8 m x 3.35 m |
| Main Level | Dining Room | 3.04 m | 2.5 m | 3.04 m x 2.5 m |
| Main Level | Kitchen | 4.5 m | 2.38 m | 4.5 m x 2.38 m |
| Main Level | Primary Bedroom | 4.42 m | 3.35 m | 4.42 m x 3.35 m |
| Main Level | Bedroom 2 | 3.7 m | 2.75 m | 3.7 m x 2.75 m |
| Main Level | Laundry Room | 2.1 m | 1.9 m | 2.1 m x 1.9 m |
https://www.realtor.ca/real-estate/27753536/705-2542-argyle-road-mississauga-cooksville-cooksville
Interested?
Contact us for more information
Matthew Czaplinski
Salesperson
1673 Lakeshore Road West
Mississauga, Ontario L5J 1J4
Kate Czaplinska
Broker
1673 Lakeshore Road West
Mississauga, Ontario L5J 1J4



































