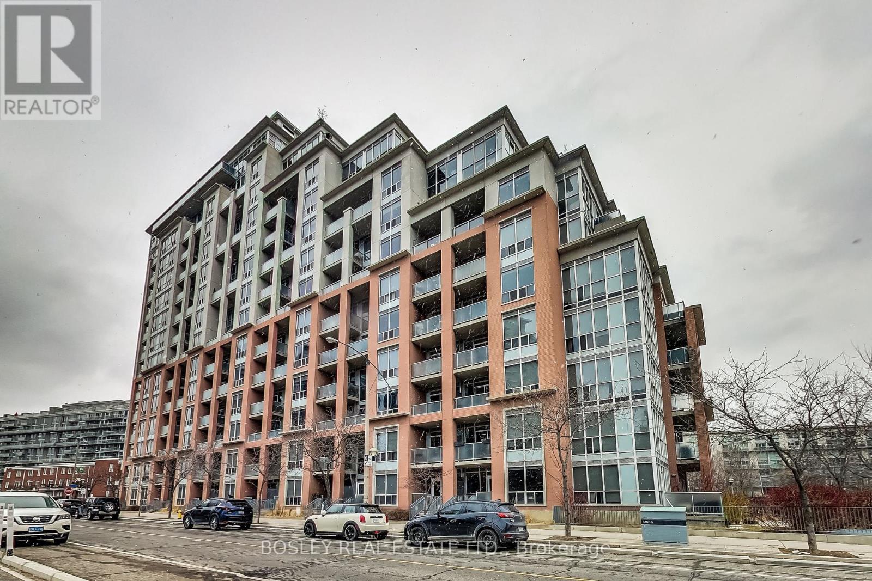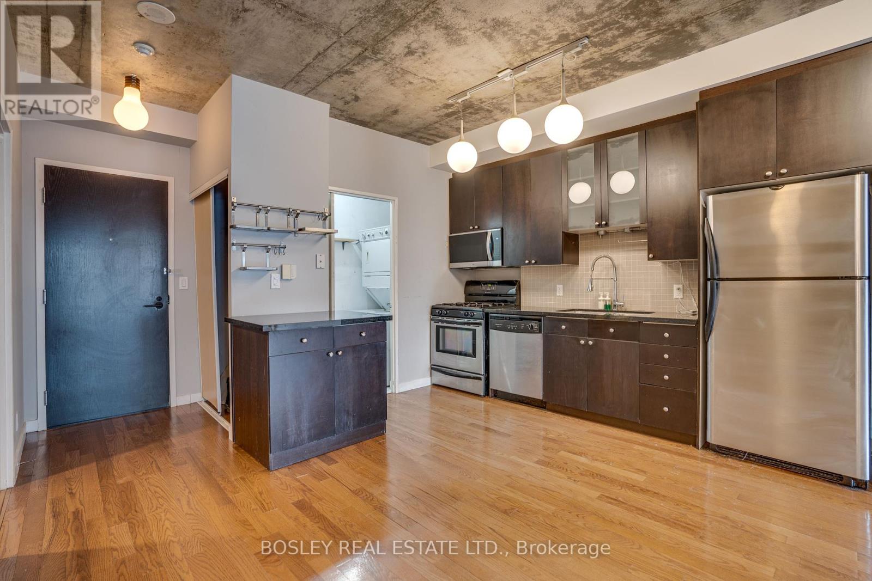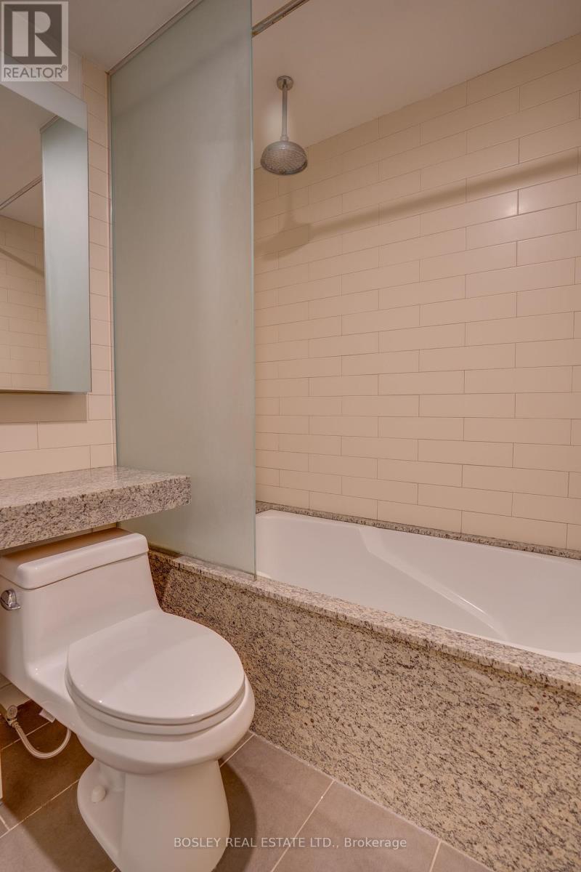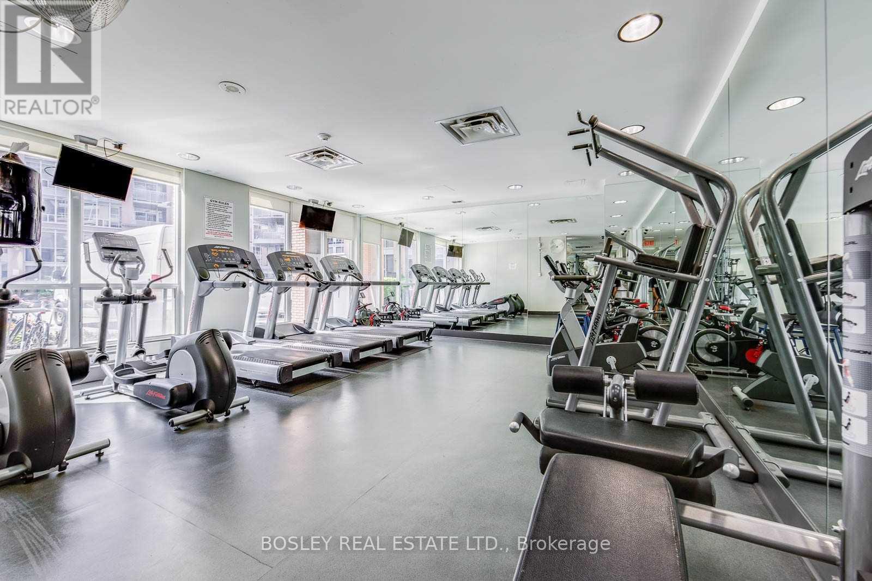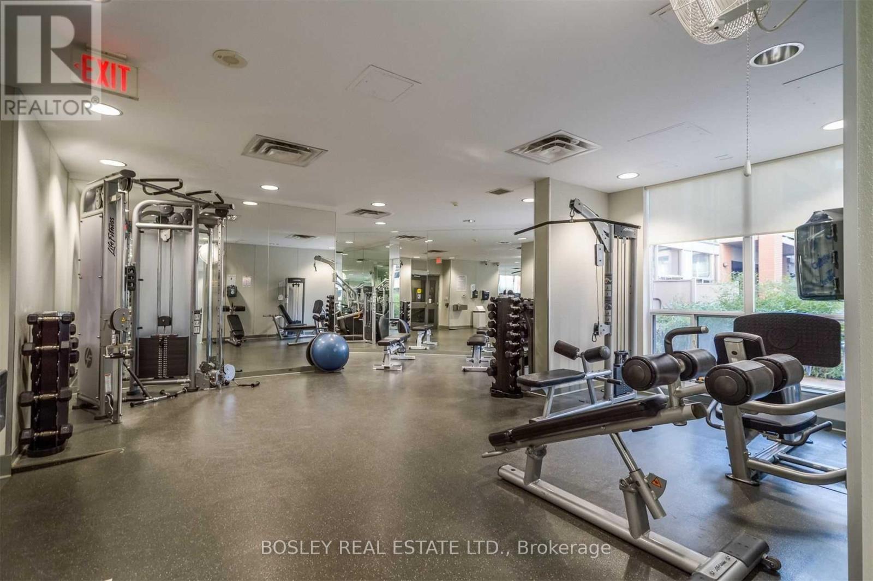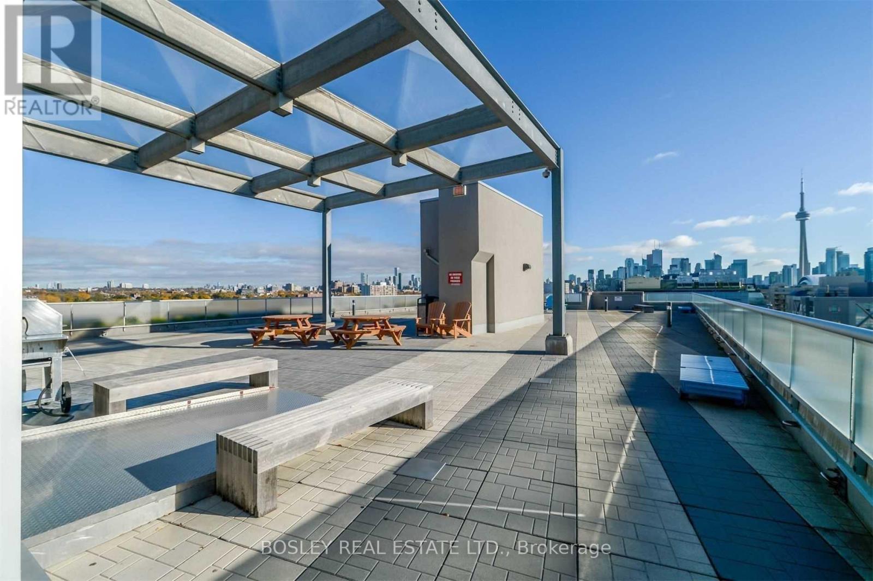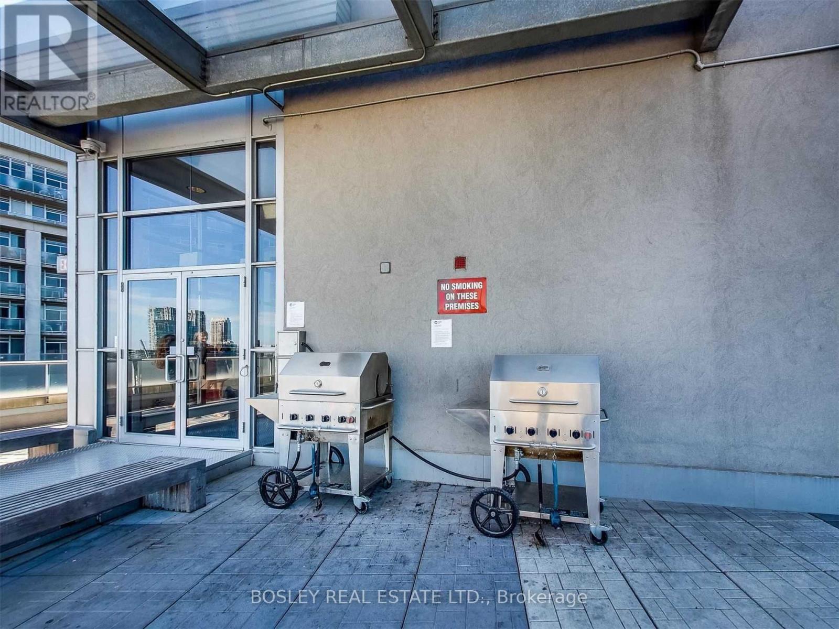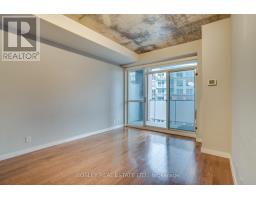605 - 1 Shaw Street Toronto, Ontario M6K 0A1
$2,550 Monthly
In the beating heart of the King West neighbourhood, you'll find this spacious loft-style one bedroom + den, complete with parking & locker. Open concept and functional flow, exposed concrete ceilings with a balcony, too. (BBQs allowed on your balcony and one is included with the rental, for all your grilling needs.) Ensuite laundry, plenty of storage and a gas stove are some of the conveniences to love in this light & bright unit. Liberty Village, Ossington Strip, West Queen West & King West are just a few of the neighbourhoods surrounding the building. The best restaurants, cafes, shopping, parks... all conveniences not more than a few steps away. TTC @ your doorstep, easy access to Gardiner Expressway, walk to the lake, Trinity Bellwoods park and more. Come call this home. Tenant responsible for Hydro & Tenant's Insurance. **** EXTRAS **** A+ Amenities & newly renovated common areas. 24-hour concierge, gym, sauna, party room, rooftop terrace & garden w/ communal BBQ stations. A great place to realize the community that the DNA building is. (id:50886)
Property Details
| MLS® Number | C11900580 |
| Property Type | Single Family |
| Community Name | Niagara |
| AmenitiesNearBy | Park, Public Transit |
| CommunityFeatures | Pet Restrictions |
| Features | Balcony, Carpet Free |
| ParkingSpaceTotal | 1 |
Building
| BathroomTotal | 1 |
| BedroomsAboveGround | 1 |
| BedroomsBelowGround | 1 |
| BedroomsTotal | 2 |
| Amenities | Security/concierge, Exercise Centre, Party Room, Visitor Parking, Storage - Locker |
| Appliances | Dishwasher, Dryer, Microwave, Range, Refrigerator, Stove, Washer, Window Coverings |
| ArchitecturalStyle | Loft |
| CoolingType | Central Air Conditioning |
| ExteriorFinish | Brick |
| FlooringType | Hardwood, Tile |
| HeatingFuel | Natural Gas |
| HeatingType | Forced Air |
| SizeInterior | 599.9954 - 698.9943 Sqft |
| Type | Apartment |
Parking
| Underground |
Land
| Acreage | No |
| LandAmenities | Park, Public Transit |
Rooms
| Level | Type | Length | Width | Dimensions |
|---|---|---|---|---|
| Main Level | Living Room | 3.7 m | 3.35 m | 3.7 m x 3.35 m |
| Main Level | Kitchen | 3.6 m | 2.93 m | 3.6 m x 2.93 m |
| Main Level | Dining Room | 3.7 m | 3.35 m | 3.7 m x 3.35 m |
| Main Level | Den | 2.23 m | 1.98 m | 2.23 m x 1.98 m |
| Main Level | Bedroom | 3.14 m | 3.05 m | 3.14 m x 3.05 m |
| Main Level | Bathroom | Measurements not available |
https://www.realtor.ca/real-estate/27753830/605-1-shaw-street-toronto-niagara-niagara
Interested?
Contact us for more information
Cheryl Mickolwin
Salesperson
169 Danforth Avenue
Toronto, Ontario M4K 1N2
Jon Paulson
Broker
169 Danforth Avenue
Toronto, Ontario M4K 1N2

