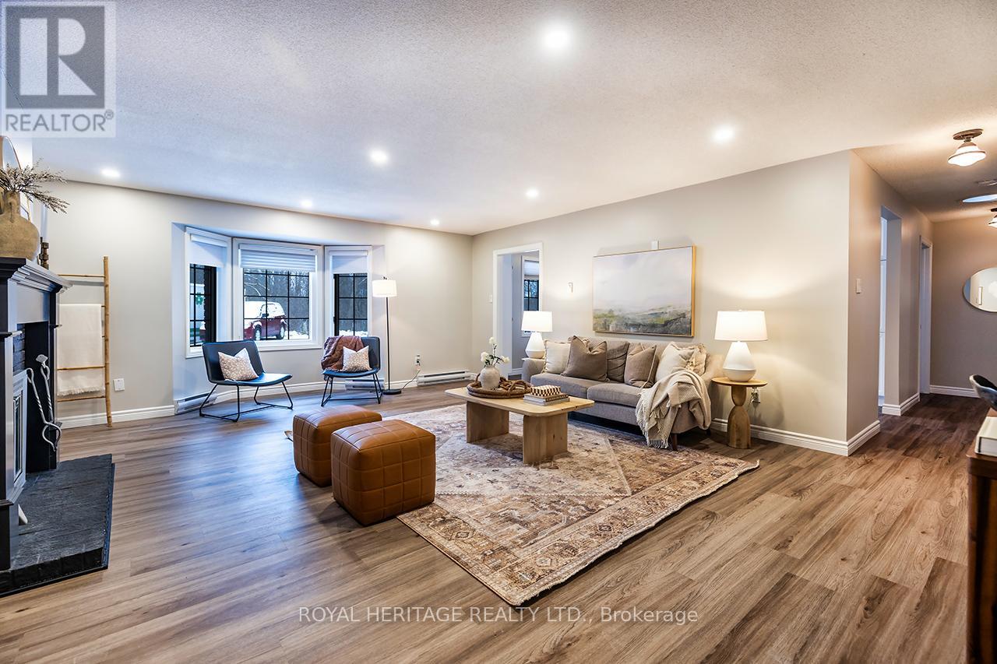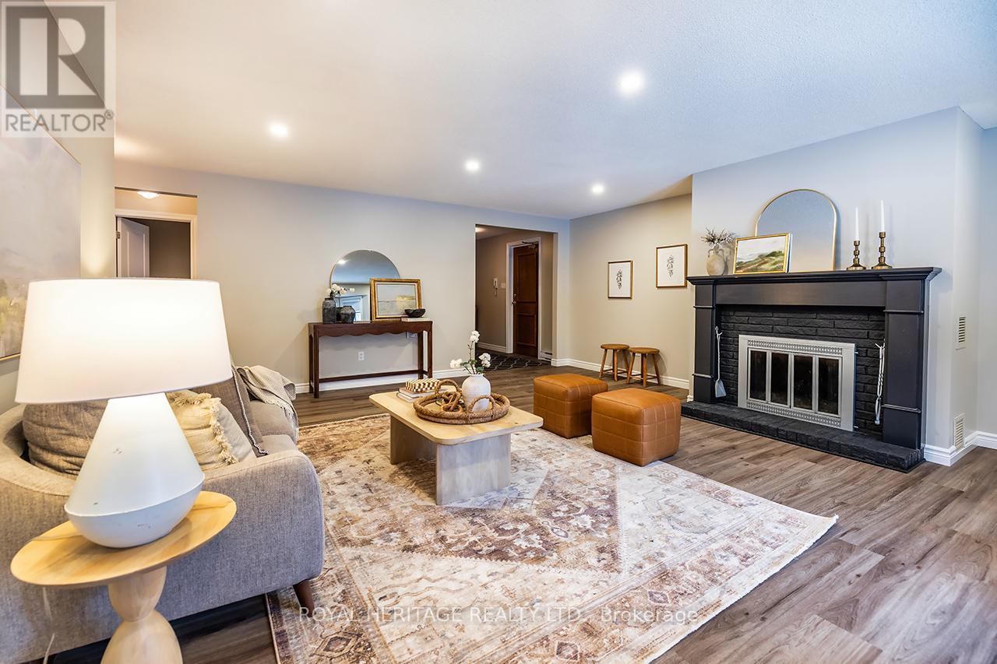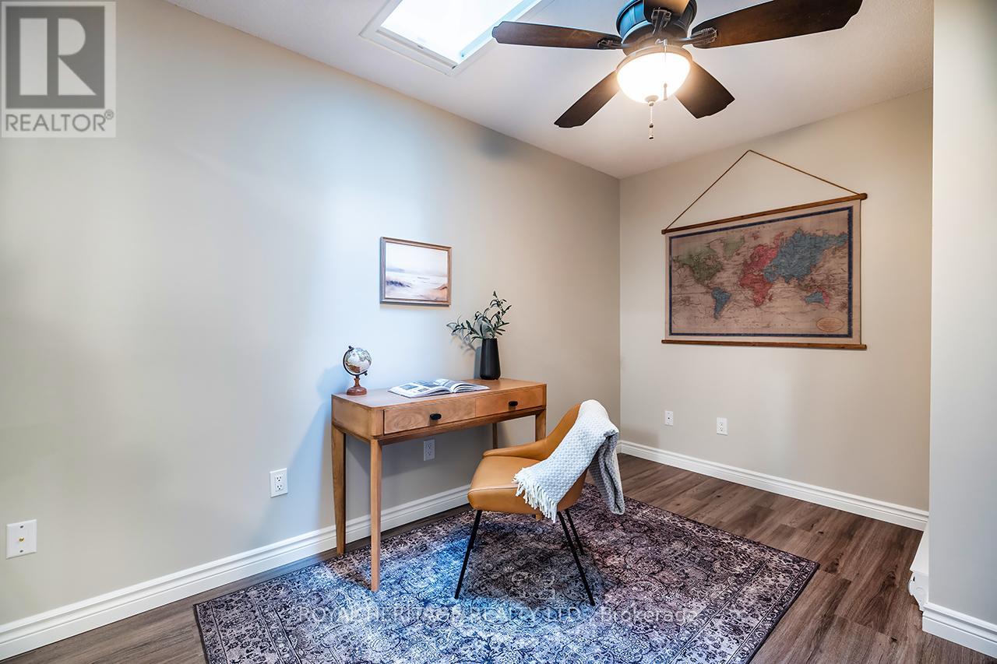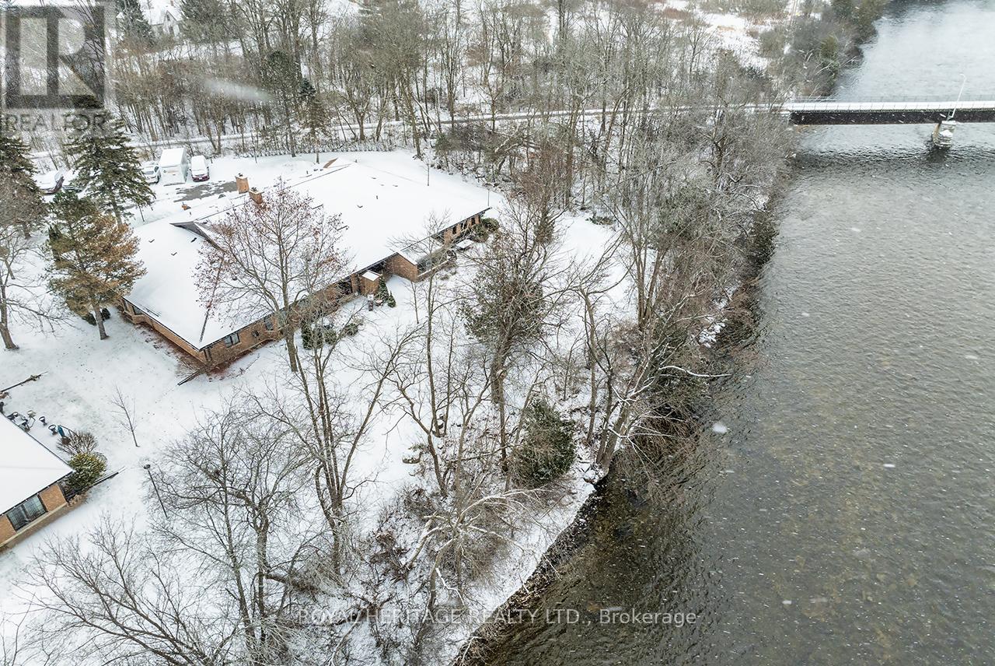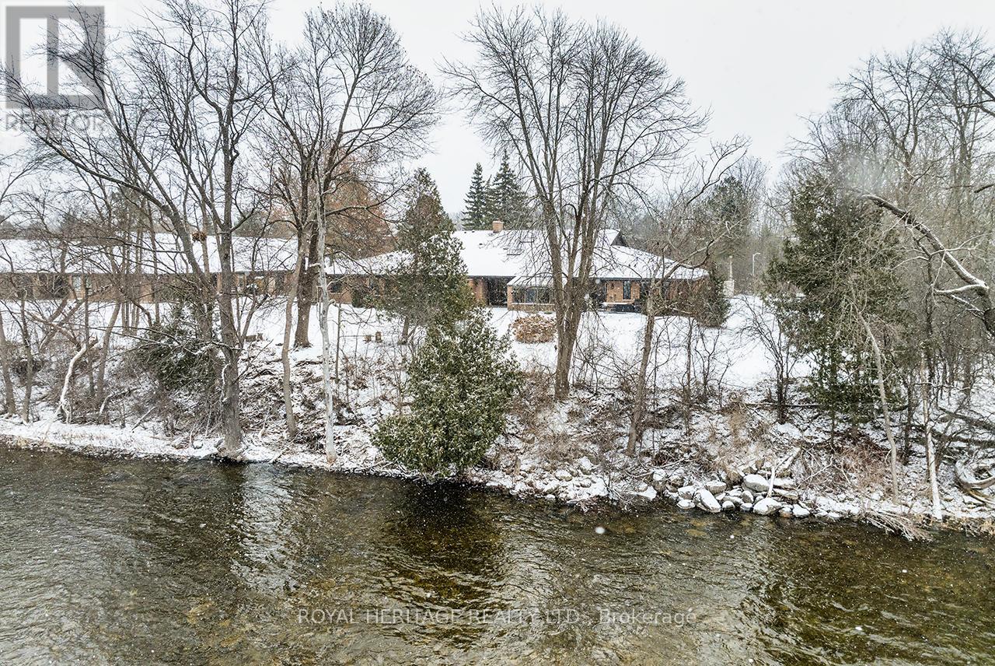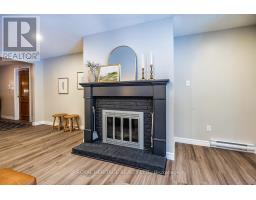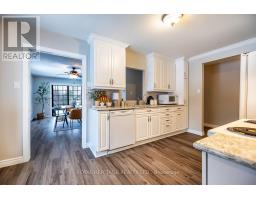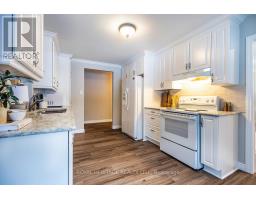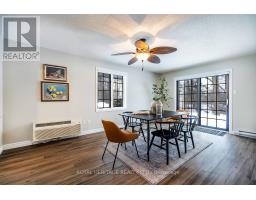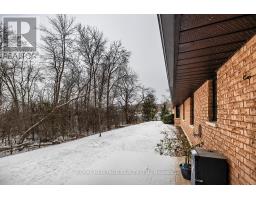4 - 605 Whitaker Street Peterborough, Ontario K9H 7L5
$649,900Maintenance, Parking, Water, Common Area Maintenance, Insurance
$573.60 Monthly
Maintenance, Parking, Water, Common Area Maintenance, Insurance
$573.60 MonthlyLocated at the end of a quiet cul de sac on the Ottonabee River you'll find a spacious Move in Ready maintenance free unit. Offering 1500+- sq/ft of living space featuring a primary bedroom with a walk-in closet & 4pc ensuite bath. Updated Kitchen & flooring through out. Open Concept main living area with a fireplace and loads of natural light. The Den can be used as an office space or spare bedroom. Walk out to your very own private patio & garden area. Convenient parking for 2 vehicles right outside the front door with no stairs. This quiet corner unit is in the smallest building in the community with only 4 units in the entire building. Take a leisurely stroll to the river and and walking trails nearby. Close to the hospital and all amenities. Don't miss out on this wonderful opportunity in an adult lifestyle community! (id:50886)
Property Details
| MLS® Number | X11900814 |
| Property Type | Single Family |
| Community Name | Ashburnham |
| AmenitiesNearBy | Park, Place Of Worship, Hospital |
| CommunityFeatures | Pet Restrictions |
| Features | Cul-de-sac, Wheelchair Access |
| ParkingSpaceTotal | 2 |
| Structure | Patio(s) |
| ViewType | River View |
Building
| BathroomTotal | 2 |
| BedroomsAboveGround | 1 |
| BedroomsTotal | 1 |
| Amenities | Visitor Parking, Fireplace(s) |
| Appliances | Water Treatment, Window Coverings |
| ArchitecturalStyle | Bungalow |
| CoolingType | Wall Unit |
| ExteriorFinish | Brick |
| FireplacePresent | Yes |
| HeatingFuel | Electric |
| HeatingType | Baseboard Heaters |
| StoriesTotal | 1 |
| SizeInterior | 1399.9886 - 1598.9864 Sqft |
| Type | Apartment |
Land
| Acreage | No |
| LandAmenities | Park, Place Of Worship, Hospital |
| LandscapeFeatures | Landscaped |
| SurfaceWater | River/stream |
Rooms
| Level | Type | Length | Width | Dimensions |
|---|---|---|---|---|
| Ground Level | Living Room | 6.75 m | 5.49 m | 6.75 m x 5.49 m |
| Ground Level | Kitchen | 4.78 m | 2.98 m | 4.78 m x 2.98 m |
| Ground Level | Dining Room | 5.34 m | 4.77 m | 5.34 m x 4.77 m |
| Ground Level | Primary Bedroom | 5.36 m | 3.33 m | 5.36 m x 3.33 m |
| Ground Level | Den | 4.06 m | 3.33 m | 4.06 m x 3.33 m |
| Ground Level | Laundry Room | 2.54 m | 1.7 m | 2.54 m x 1.7 m |
| Ground Level | Foyer | 3.33 m | 1.78 m | 3.33 m x 1.78 m |
| Ground Level | Bathroom | 2.57 m | 2.57 m | 2.57 m x 2.57 m |
| Ground Level | Bathroom | 2.49 m | 1.53 m | 2.49 m x 1.53 m |
https://www.realtor.ca/real-estate/27754292/4-605-whitaker-street-peterborough-ashburnham-ashburnham
Interested?
Contact us for more information
James Steigerwald
Salesperson




