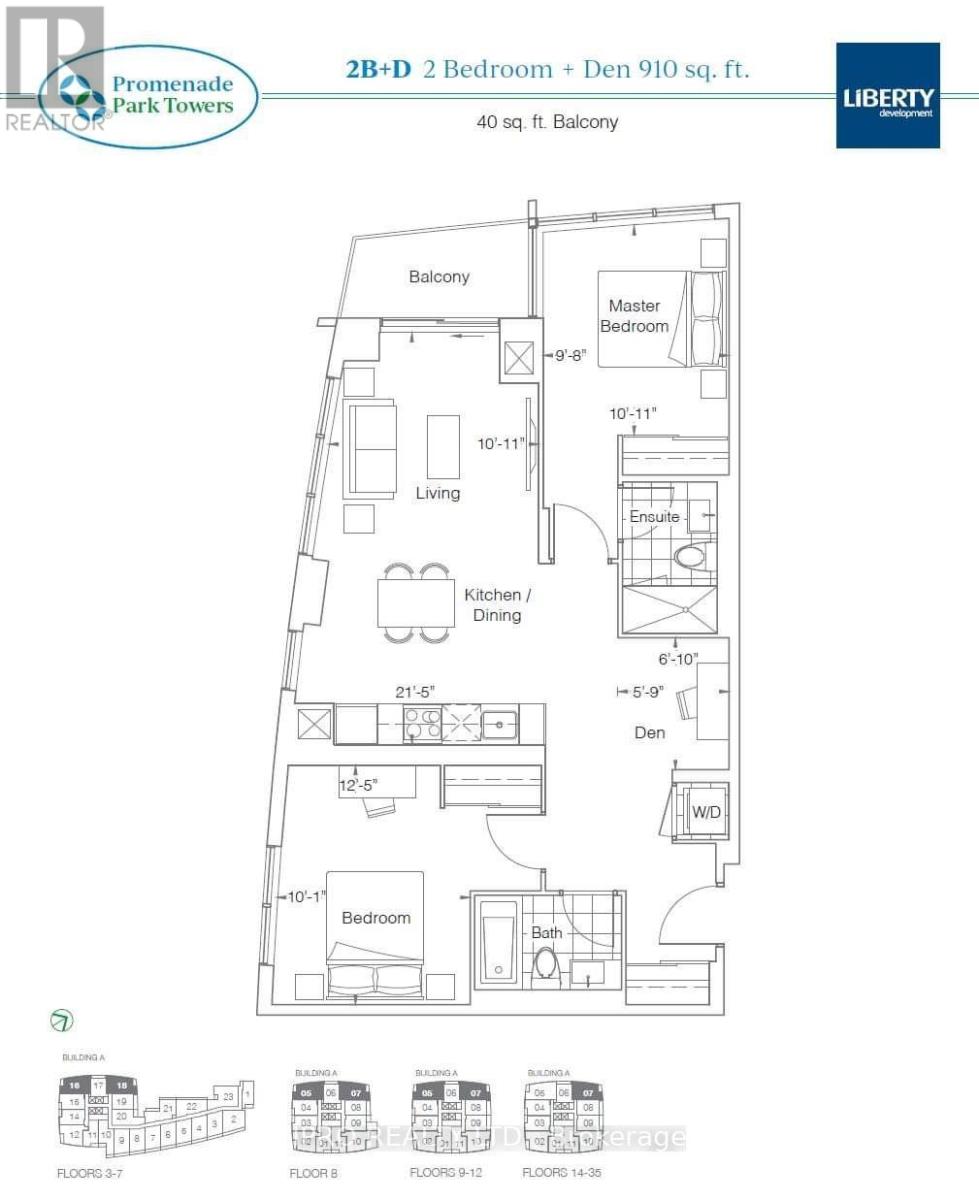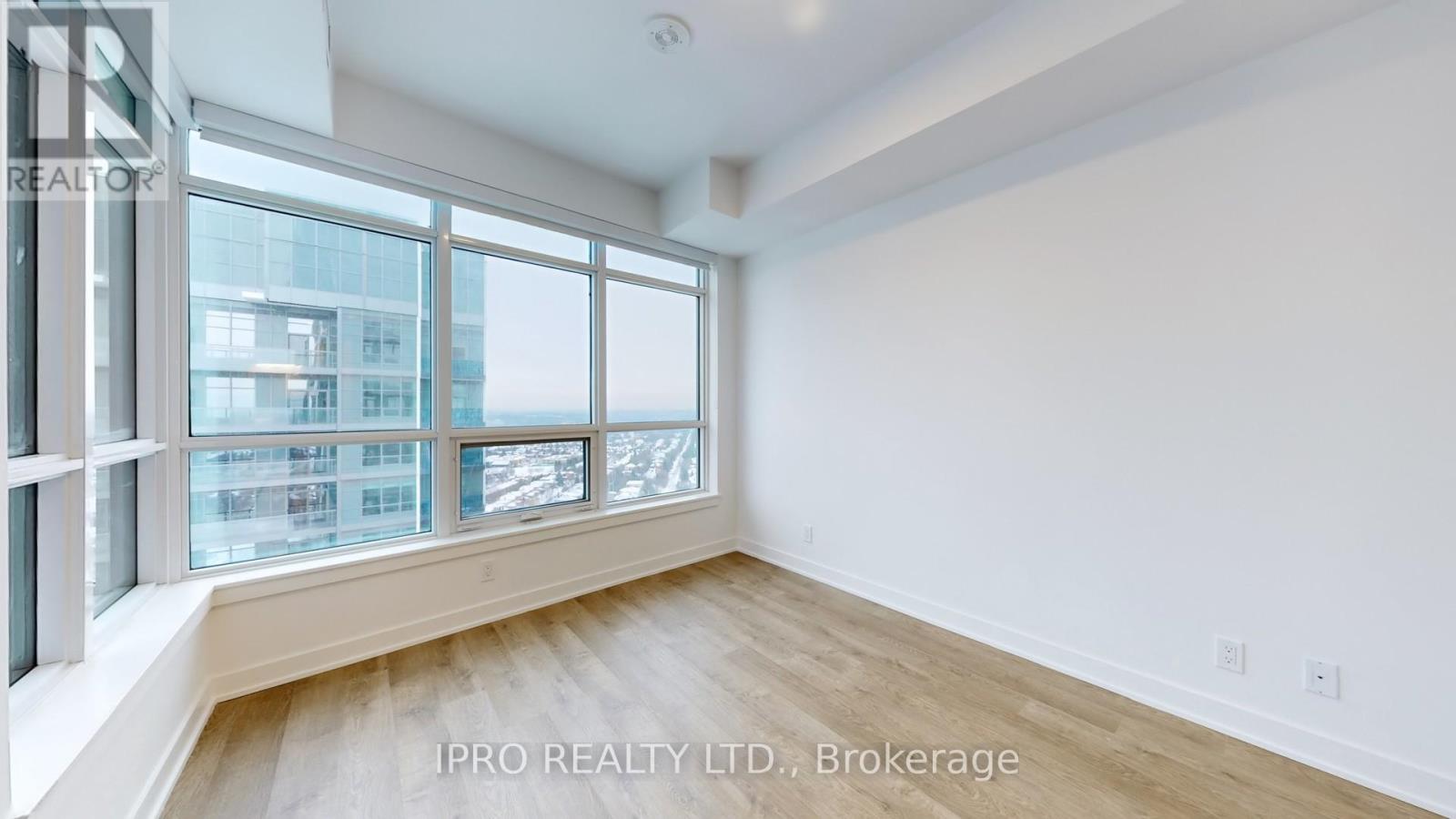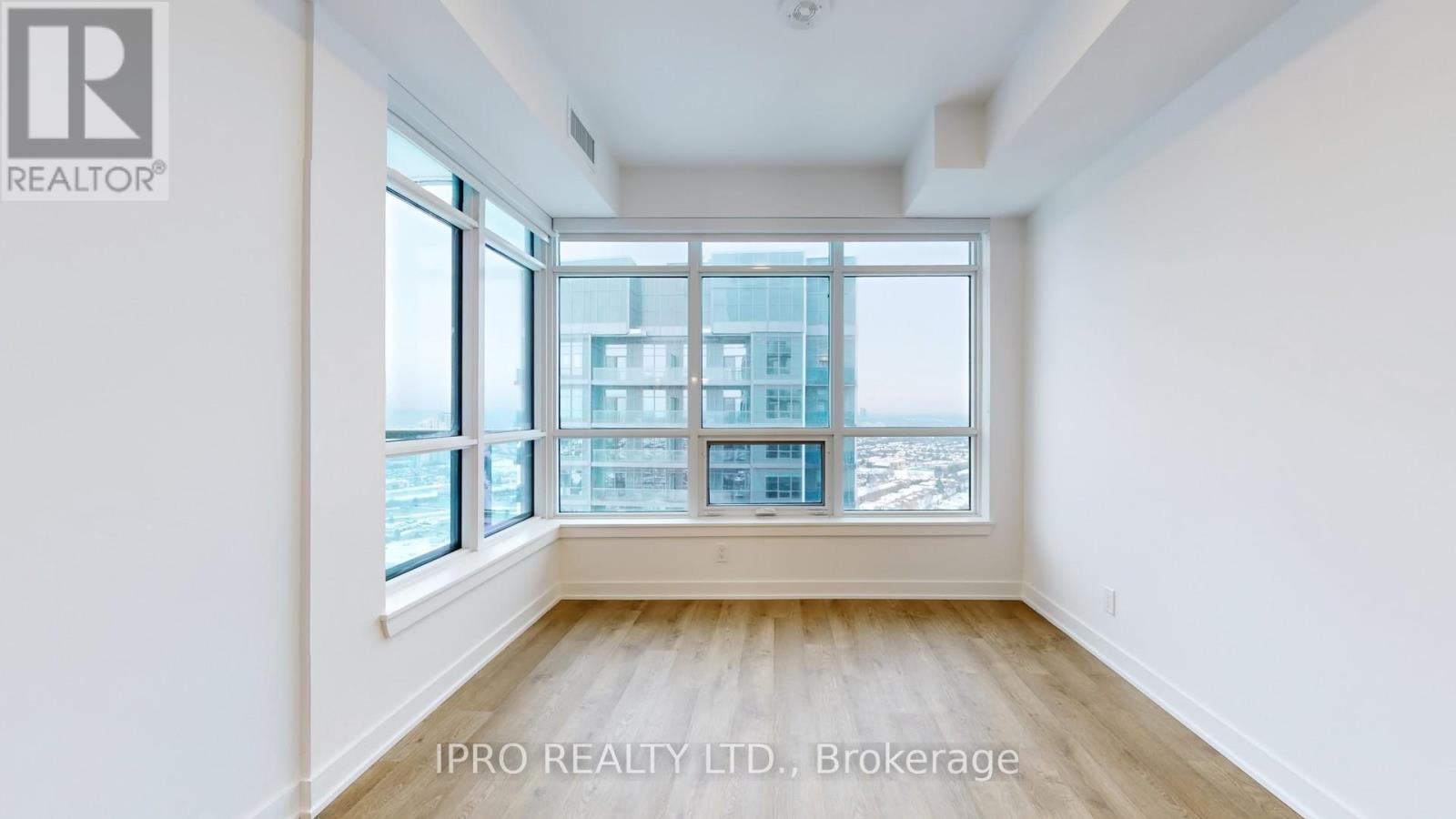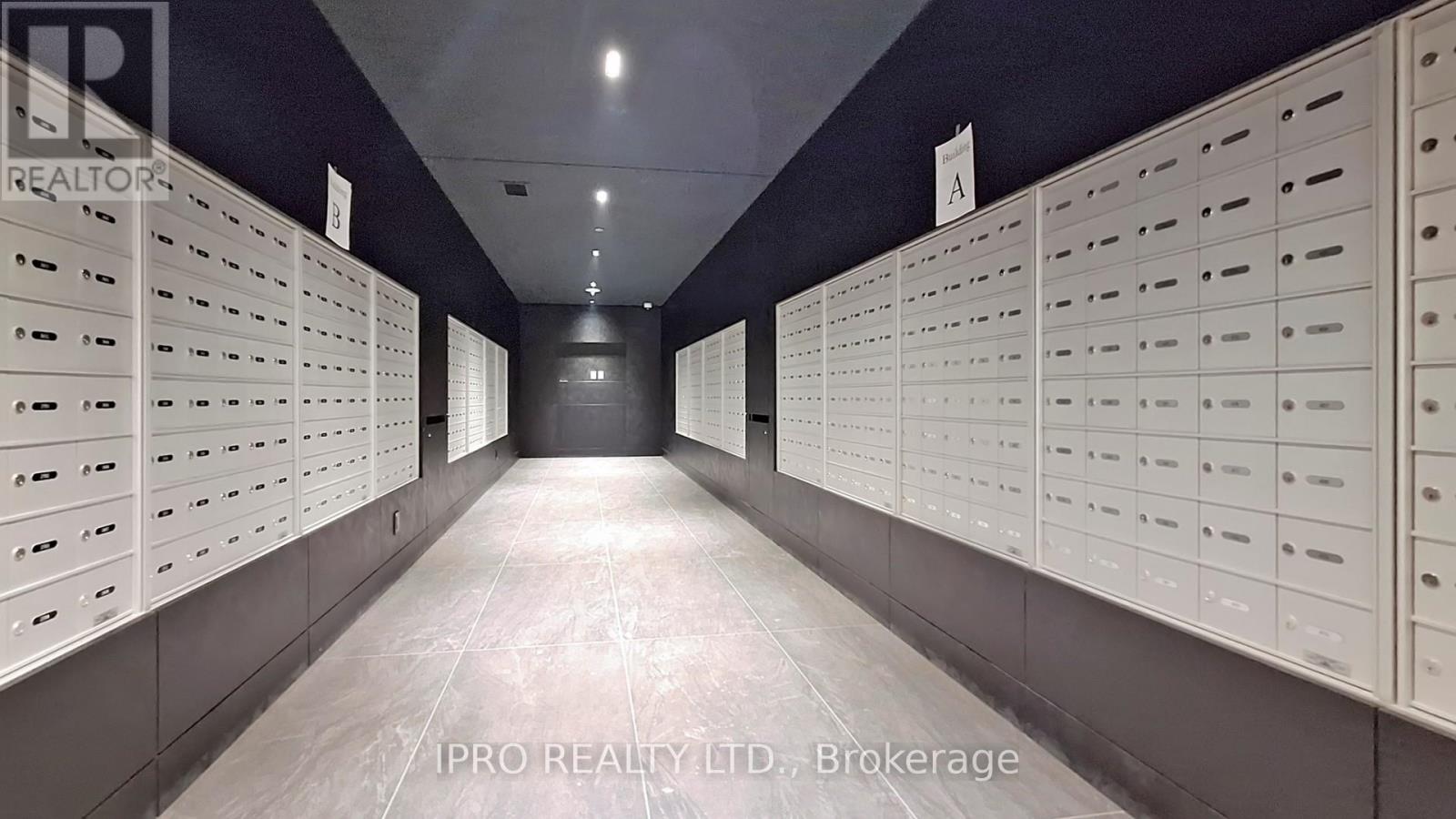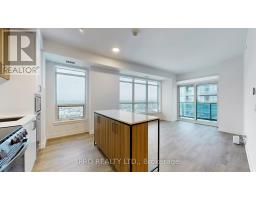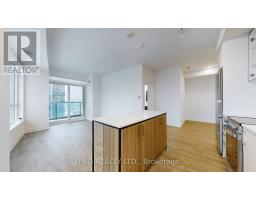3007 - 30 Upper Mall Way Vaughan, Ontario L4J 0L7
$3,100 Monthly
Luxurious Promenade Park Towers. Never lived in 2 Bedroom + Den NW Corner unit. Spacious and Bright 910 sqft + 40 sqft balcony w/Unobstructed NW views & Private Balcony To Enjoy afternoon sun and sunset. Great & Functional Layout. Modern Design & Finishes. 9 foot smooth ceilings. Gourmet Kitchen W/Upgraded Cabinets w/Deep, Soft-close Drawers, Quartz Counters & Central Standalone Island. Wide Plank Laminate Floors Throughout. Split Bedrooms. 2 Full Spa-like Washrooms. Mirror Foyer Closet Doors. Large Windows. Location, Desirable Prime Thornhill. Direct access to the Promenade Mall. Minutes to Transit Hub, Parks, Schools, Shopping, Theatre. Short drive to 407/ETR & DVP/Allen, Vaughan Metropolitan Subway. World Class Amenities: Exercise room, Party room W/Private Dining Area & Kitchen, Yoga studio, Study & Sports Lounge, Golf simulator, Cyber lounge, 1/2 Acre Rooftop terrace, Outdoor Green Roof Terrace, Guest suite, Media & Game room, Children's play area, Dog Run Area, Pet Wash. **** EXTRAS **** Stainless Steel: Fridge, Electrical Stove, Microwave, Built-In Dishwasher, Built-In Microwave. Front Loaded Stackable Washer/Dryer. All Existing Light Fixtures, All Existing Blinds. Hi-Speed Internet. One parking spot. No PETS, NO SMOKERS. (id:50886)
Property Details
| MLS® Number | N11900860 |
| Property Type | Single Family |
| Community Name | Brownridge |
| AmenitiesNearBy | Public Transit, Schools |
| CommunicationType | High Speed Internet |
| CommunityFeatures | Pet Restrictions |
| Features | Balcony, Carpet Free |
| ParkingSpaceTotal | 1 |
| ViewType | View |
Building
| BathroomTotal | 2 |
| BedroomsAboveGround | 2 |
| BedroomsTotal | 2 |
| Amenities | Security/concierge, Exercise Centre, Recreation Centre, Party Room |
| CoolingType | Central Air Conditioning |
| ExteriorFinish | Concrete |
| FireProtection | Smoke Detectors |
| FlooringType | Laminate |
| HeatingFuel | Natural Gas |
| HeatingType | Forced Air |
| SizeInterior | 899.9921 - 998.9921 Sqft |
| Type | Apartment |
Parking
| Underground |
Land
| Acreage | No |
| LandAmenities | Public Transit, Schools |
Rooms
| Level | Type | Length | Width | Dimensions |
|---|---|---|---|---|
| Flat | Living Room | 6.52 m | 3.32 m | 6.52 m x 3.32 m |
| Flat | Dining Room | 6.52 m | 3.32 m | 6.52 m x 3.32 m |
| Flat | Kitchen | 6.52 m | 3.32 m | 6.52 m x 3.32 m |
| Flat | Primary Bedroom | 3.32 m | 2.94 m | 3.32 m x 2.94 m |
| Flat | Bedroom 2 | 3.78 m | 3.07 m | 3.78 m x 3.07 m |
| Flat | Den | 2.08 m | 1.75 m | 2.08 m x 1.75 m |
https://www.realtor.ca/real-estate/27754399/3007-30-upper-mall-way-vaughan-brownridge-brownridge
Interested?
Contact us for more information
Angelika Michelman
Broker






