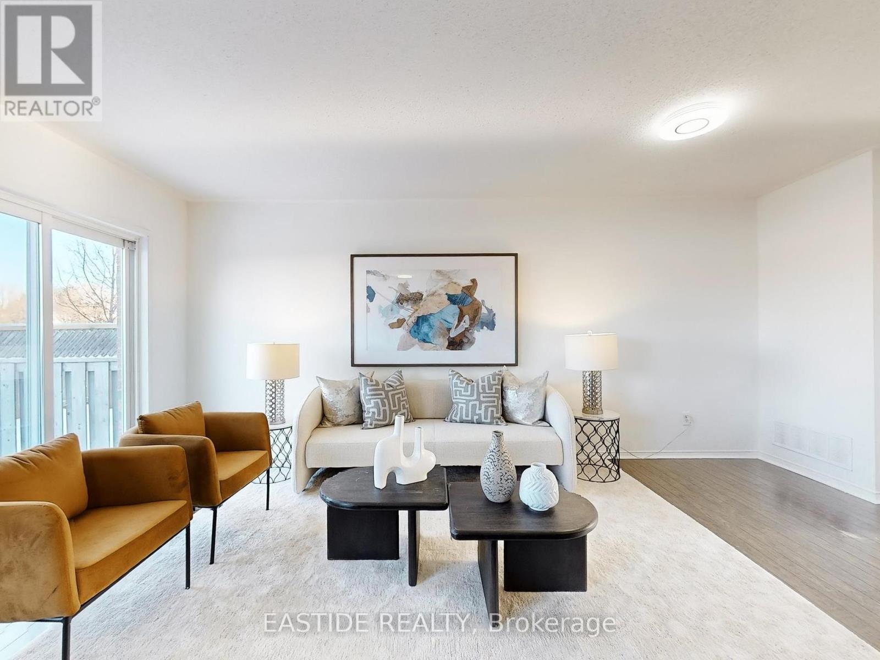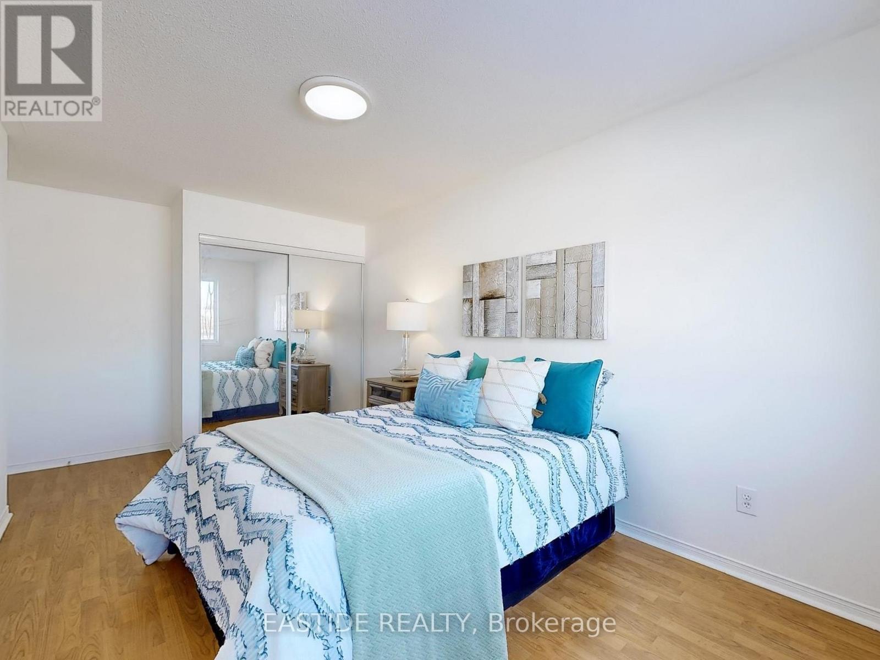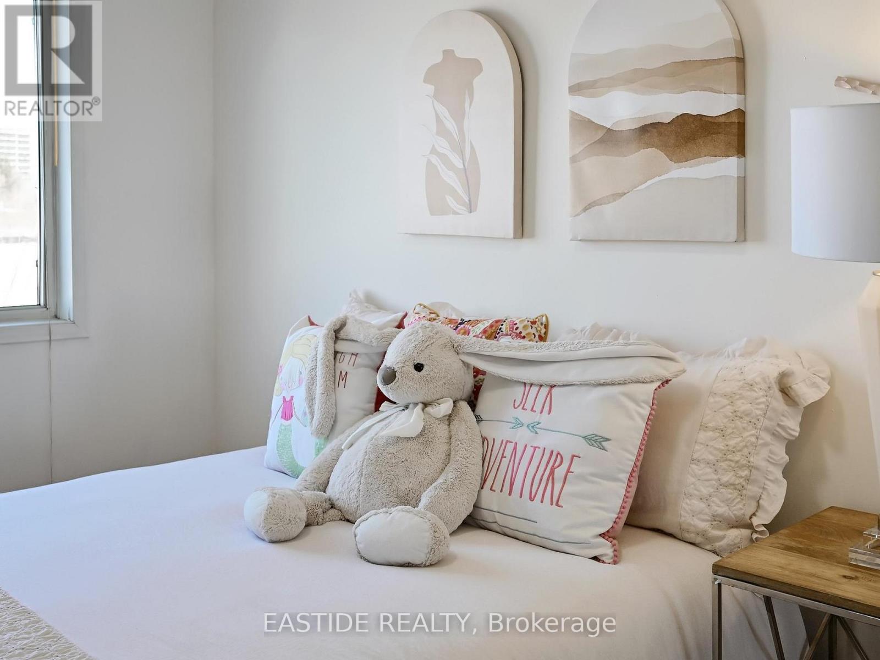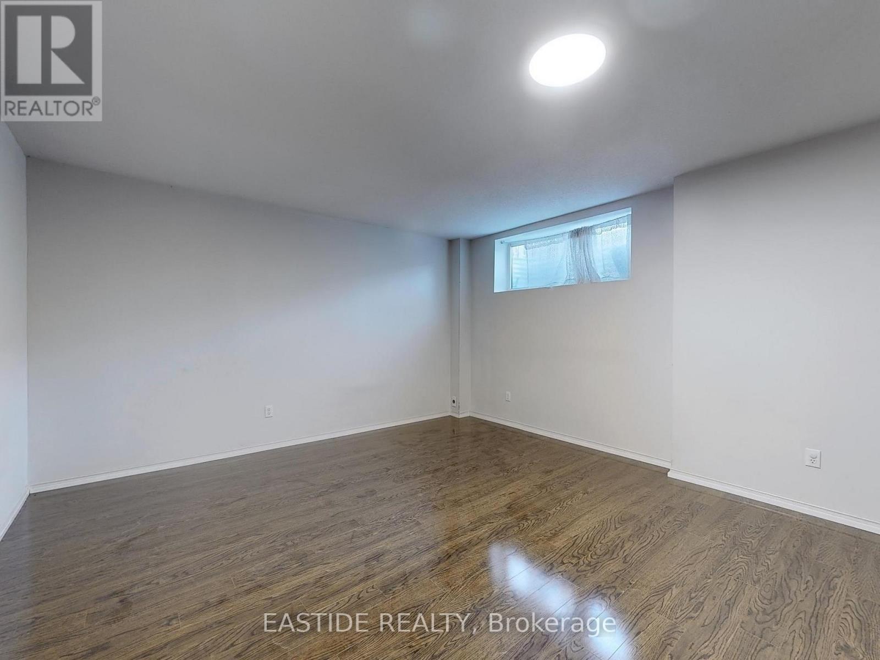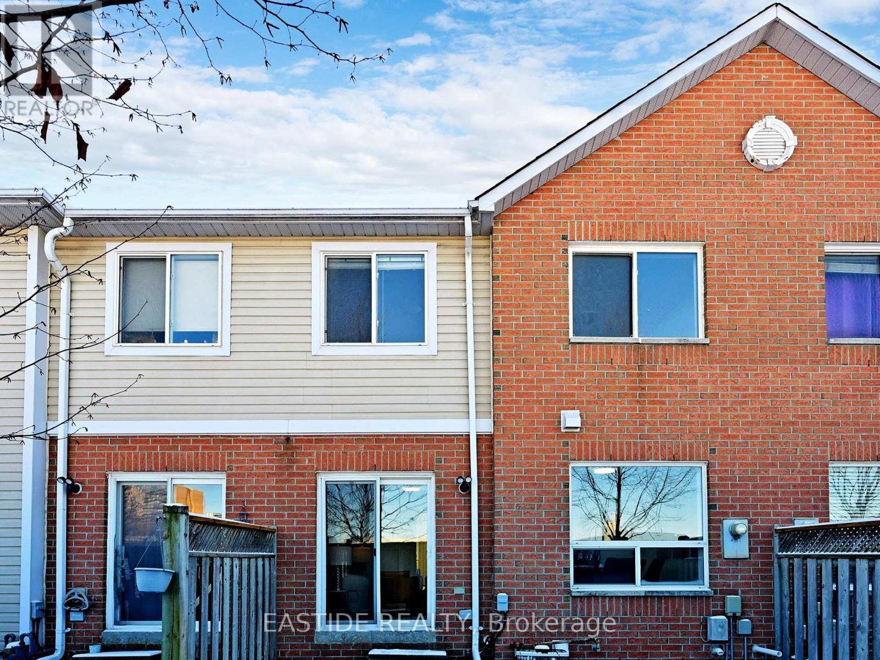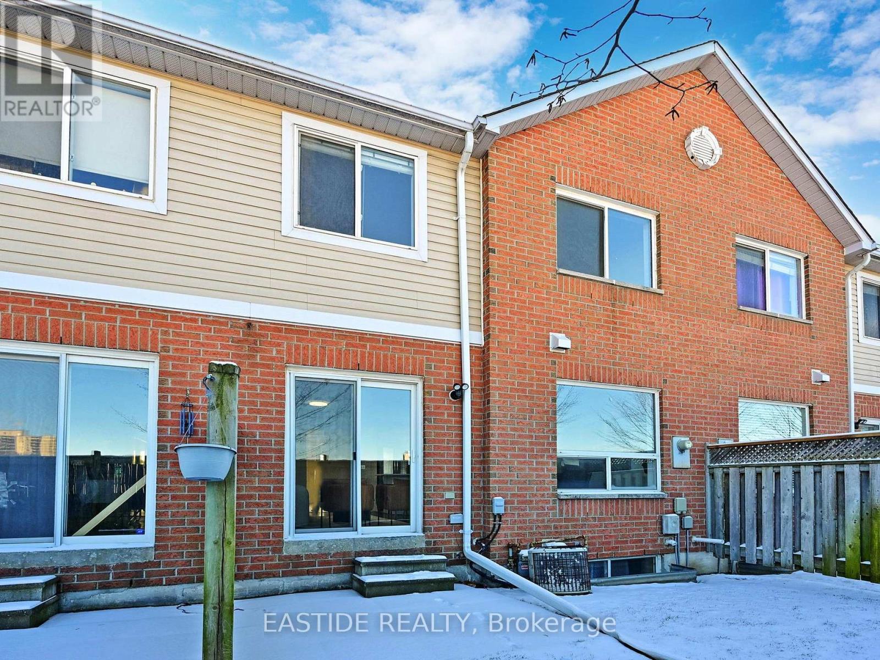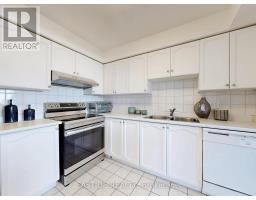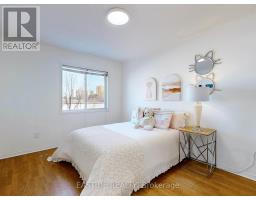168 - 83 Mondeo Drive Toronto, Ontario M1P 5B6
$836,000Maintenance, Common Area Maintenance, Parking, Insurance
$499 Monthly
Maintenance, Common Area Maintenance, Parking, Insurance
$499 Monthly2 Storey Townhome locates In a Safe and Convenient Community . Bright 3+1 Bedrooms and Lovely Floor Plan. Open Concept Kitchen with Living and Dining Room. Access To Back Yard from Living Room. Direct Door to Garage. 24 Hours Entrance Gate Security for Neighbourhoods, Close To All Amenities, Schools, Hwy 401, Scarborough Town Centre and Public Traffic. **** EXTRAS **** Fridge(2021), Stove(2023), Dishwasher, Hood(2021), Fan, Washer(2021)/Dryer, All Exiting Elfs (most of them installed in 2023) & Window Coverings. (id:50886)
Property Details
| MLS® Number | E11900910 |
| Property Type | Single Family |
| Community Name | Dorset Park |
| CommunityFeatures | Pet Restrictions |
| ParkingSpaceTotal | 2 |
Building
| BathroomTotal | 4 |
| BedroomsAboveGround | 3 |
| BedroomsBelowGround | 1 |
| BedroomsTotal | 4 |
| Appliances | Water Heater |
| BasementDevelopment | Finished |
| BasementType | N/a (finished) |
| CoolingType | Central Air Conditioning |
| ExteriorFinish | Brick |
| FlooringType | Laminate, Ceramic |
| HalfBathTotal | 1 |
| HeatingFuel | Natural Gas |
| HeatingType | Forced Air |
| StoriesTotal | 2 |
| SizeInterior | 1999.983 - 2248.9813 Sqft |
| Type | Row / Townhouse |
Parking
| Garage |
Land
| Acreage | No |
Rooms
| Level | Type | Length | Width | Dimensions |
|---|---|---|---|---|
| Second Level | Primary Bedroom | 5.18 m | 3.91 m | 5.18 m x 3.91 m |
| Second Level | Bedroom 2 | 4.27 m | 2.74 m | 4.27 m x 2.74 m |
| Second Level | Bedroom 3 | 3.86 m | 3.05 m | 3.86 m x 3.05 m |
| Basement | Recreational, Games Room | 5.94 m | 4.11 m | 5.94 m x 4.11 m |
| Main Level | Living Room | 5.94 m | 5.64 m | 5.94 m x 5.64 m |
| Main Level | Dining Room | 5.94 m | 5.64 m | 5.94 m x 5.64 m |
| Main Level | Kitchen | 3.23 m | 2.92 m | 3.23 m x 2.92 m |
https://www.realtor.ca/real-estate/27754530/168-83-mondeo-drive-toronto-dorset-park-dorset-park
Interested?
Contact us for more information
Raymond Xu
Broker



