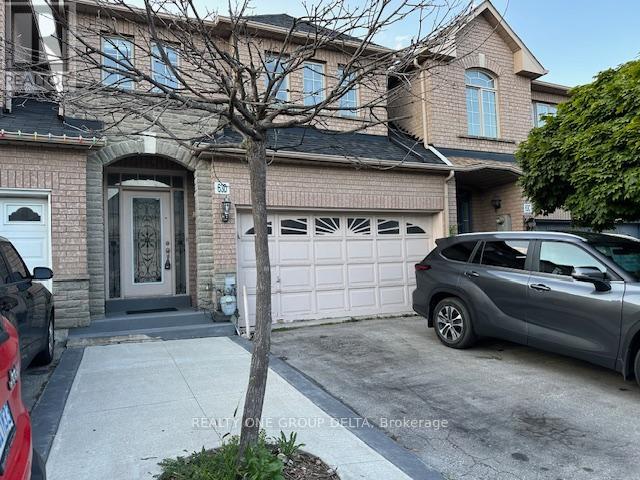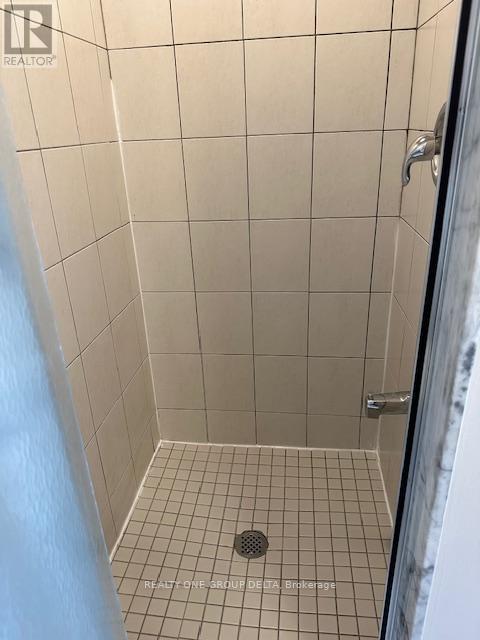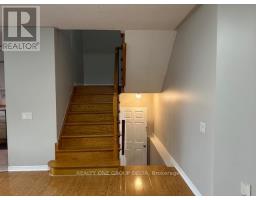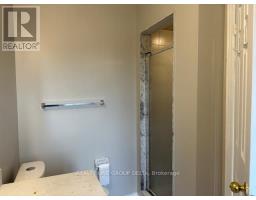63d View Green, Master Bedrm Crescent Toronto, Ontario M9W 7E1
1 Bedroom
2 Bathroom
699.9943 - 1099.9909 sqft
Central Air Conditioning
Forced Air
$1,775 Monthly
Furnished Spacious Private Master bedrm with En-suite Bath. Home with a beautiful view. School, community Centre, library, Humber college, TTC, Hospital and woodbine Mall all moments away. Great neighbourhood! Great location!Month to Month basis .Master Bedroom with En-suite bath and Walk in closet.Ideal for a professional. **** EXTRAS **** Master bedrm Out of 3 Bedroom .offer for short term/Month to Month basis. L/A is Realtor. (id:50886)
Property Details
| MLS® Number | W11900921 |
| Property Type | Single Family |
| Community Name | West Humber-Clairville |
| AmenitiesNearBy | Hospital, Public Transit, Schools |
| CommunicationType | High Speed Internet |
| CommunityFeatures | Community Centre |
| ParkingSpaceTotal | 1 |
Building
| BathroomTotal | 2 |
| BedroomsAboveGround | 1 |
| BedroomsTotal | 1 |
| Appliances | Water Heater, Water Meter |
| ConstructionStyleAttachment | Attached |
| CoolingType | Central Air Conditioning |
| ExteriorFinish | Brick |
| FireProtection | Smoke Detectors |
| FlooringType | Ceramic |
| FoundationType | Poured Concrete |
| HalfBathTotal | 1 |
| HeatingFuel | Natural Gas |
| HeatingType | Forced Air |
| StoriesTotal | 2 |
| SizeInterior | 699.9943 - 1099.9909 Sqft |
| Type | Row / Townhouse |
| UtilityWater | Municipal Water |
Land
| Acreage | No |
| LandAmenities | Hospital, Public Transit, Schools |
| Sewer | Sanitary Sewer |
| SizeDepth | 99 Ft ,10 In |
| SizeFrontage | 24 Ft |
| SizeIrregular | 24 X 99.9 Ft |
| SizeTotalText | 24 X 99.9 Ft |
Rooms
| Level | Type | Length | Width | Dimensions |
|---|---|---|---|---|
| Second Level | Primary Bedroom | 5 m | 3.75 m | 5 m x 3.75 m |
| Main Level | Kitchen | 3.12 m | 2.9 m | 3.12 m x 2.9 m |
Utilities
| Cable | Available |
| Sewer | Installed |
Interested?
Contact us for more information
Rav Muradia
Broker of Record
Realty One Group Delta
30 Topflight Dr Unit 4a
Mississauga, Ontario L5S 0A8
30 Topflight Dr Unit 4a
Mississauga, Ontario L5S 0A8

































