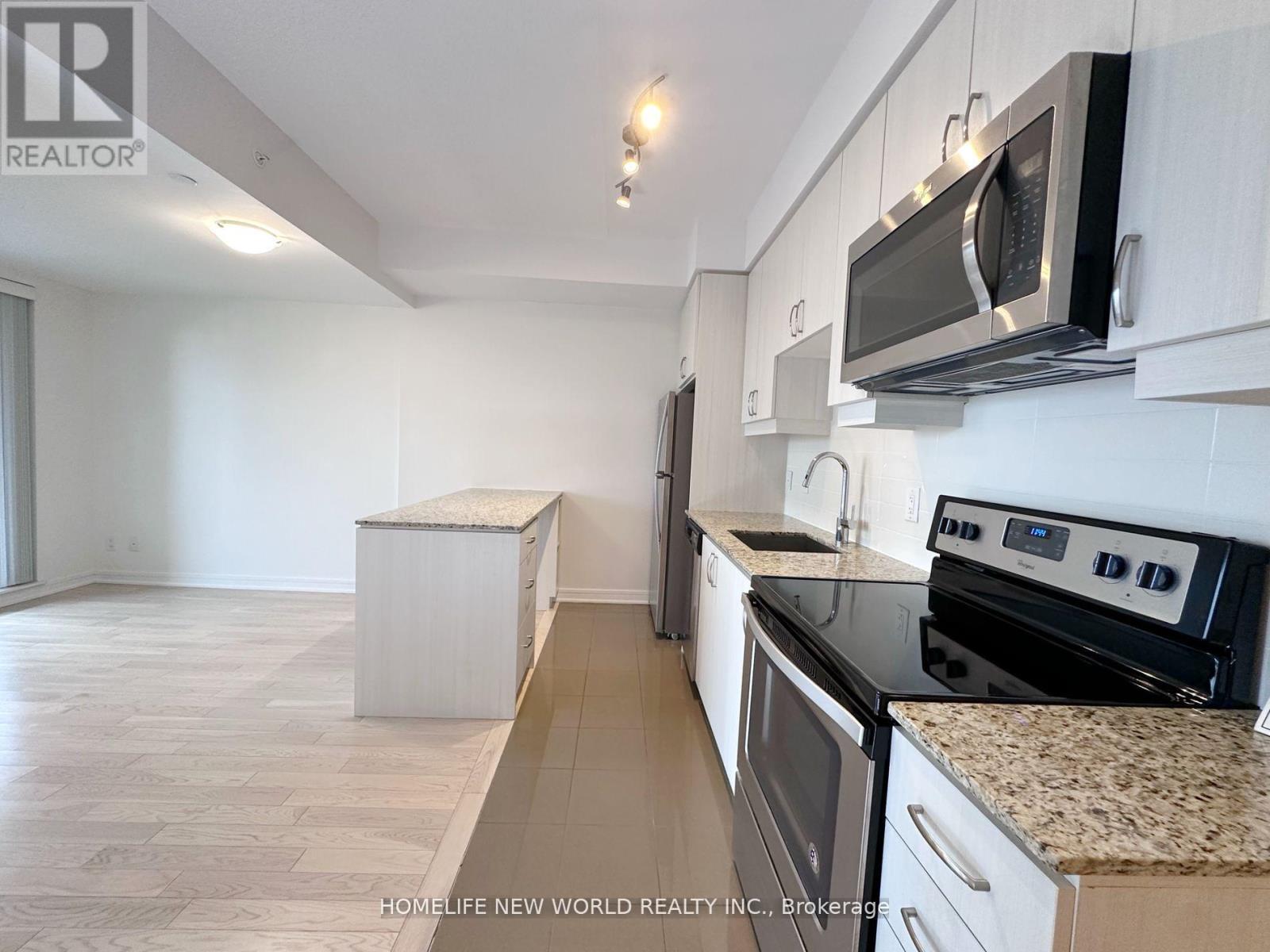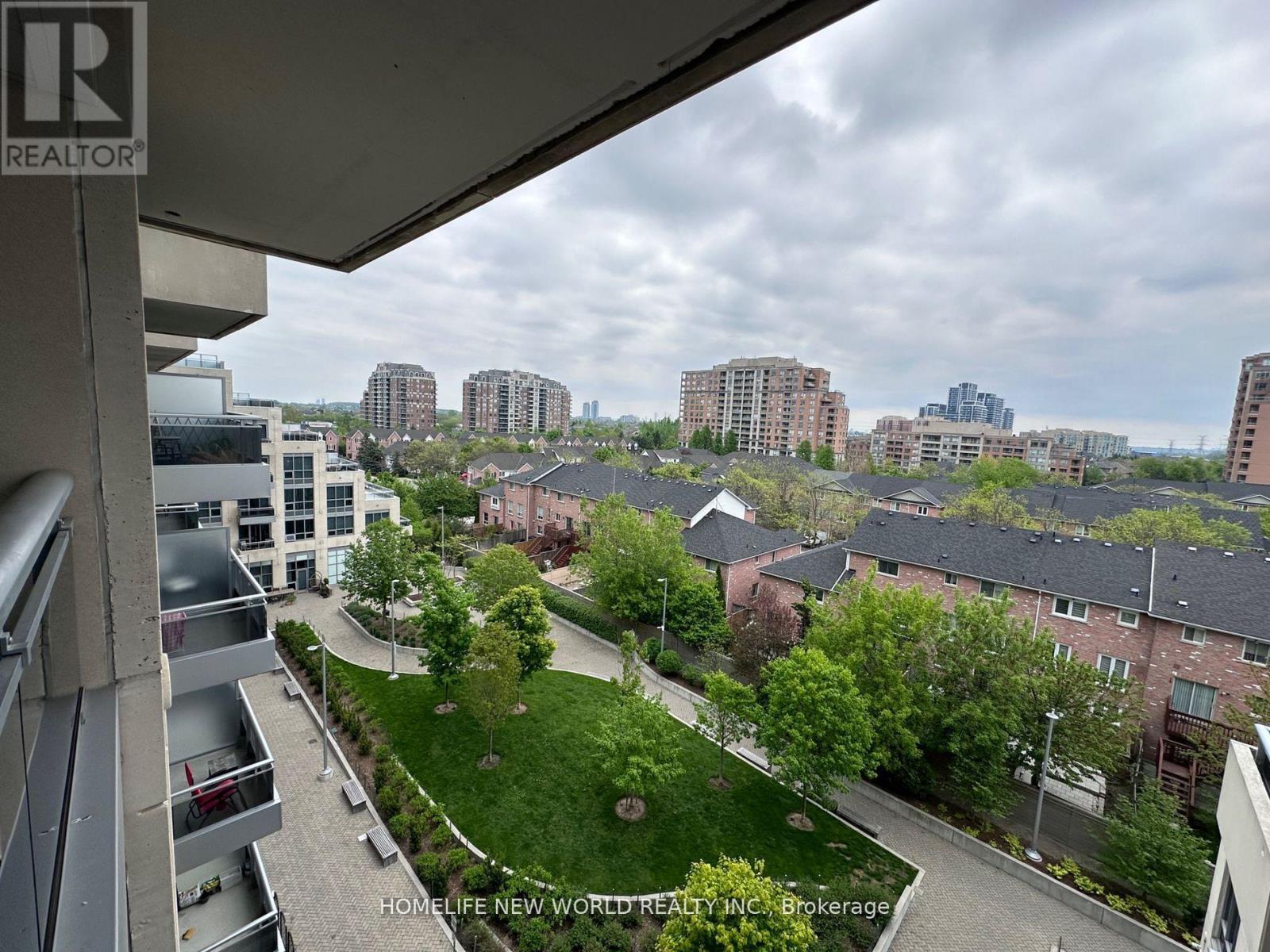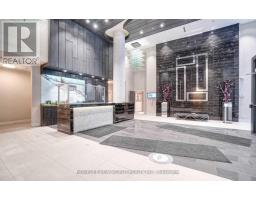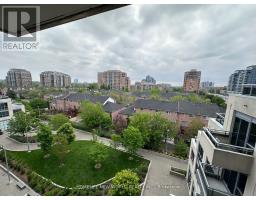618 Sw - 9191 Yonge Street Richmond Hill, Ontario L4C 6Z2
$599,000Maintenance, Common Area Maintenance, Heat, Insurance, Parking, Water
$381.03 Monthly
Maintenance, Common Area Maintenance, Heat, Insurance, Parking, Water
$381.03 MonthlyHigh Demanded Intersection Area, This Unit's Modern Design Boasts An Open Concept With Great Finishes, Laminate Floor Throughout, Close To Hillcrest Mall, T&T Supermarket, Shopping Plaza, Hwy407/404, Yonge Street Rapidway, Langstaff Go Station, Future Subway Station. This Is A Rarely Offered Floor Plan With A Kitchen Island And A Privately Owned Parking Space Along With An Exclusive Balcony, Stainless Steel Appliances, A Large Sink, And Easy Access To Ensuite Laundry. Move-In And Enjoy The Incredible Building Amenities Such As The Pool And Gym And All That The Area Has To Offer. Walkable To Restaurants And Mall **** EXTRAS **** Ss Fridge, Stove, Microwave, Dishwasher, Washer And Dryer. All Elf's And Windows Coverings. (id:50886)
Property Details
| MLS® Number | N11900917 |
| Property Type | Single Family |
| Community Name | Langstaff |
| AmenitiesNearBy | Hospital, Public Transit, Schools |
| CommunityFeatures | Pet Restrictions |
| Features | Balcony, Carpet Free |
| ParkingSpaceTotal | 1 |
| PoolType | Indoor Pool, Outdoor Pool |
Building
| BathroomTotal | 1 |
| BedroomsAboveGround | 1 |
| BedroomsTotal | 1 |
| Amenities | Party Room, Sauna, Exercise Centre |
| CoolingType | Central Air Conditioning |
| ExteriorFinish | Concrete |
| FlooringType | Laminate |
| HeatingFuel | Natural Gas |
| HeatingType | Forced Air |
| SizeInterior | 499.9955 - 598.9955 Sqft |
| Type | Apartment |
Parking
| Underground |
Land
| Acreage | No |
| LandAmenities | Hospital, Public Transit, Schools |
Rooms
| Level | Type | Length | Width | Dimensions |
|---|---|---|---|---|
| Main Level | Living Room | 3.04 m | 3.04 m | 3.04 m x 3.04 m |
| Main Level | Dining Room | 3.04 m | 3.04 m | 3.04 m x 3.04 m |
| Main Level | Primary Bedroom | 2.65 m | 3.32 m | 2.65 m x 3.32 m |
| Main Level | Kitchen | Measurements not available | ||
| Main Level | Bathroom | Measurements not available |
Interested?
Contact us for more information
Fanny Au
Salesperson
201 Consumers Rd., Ste. 205
Toronto, Ontario M2J 4G8









































