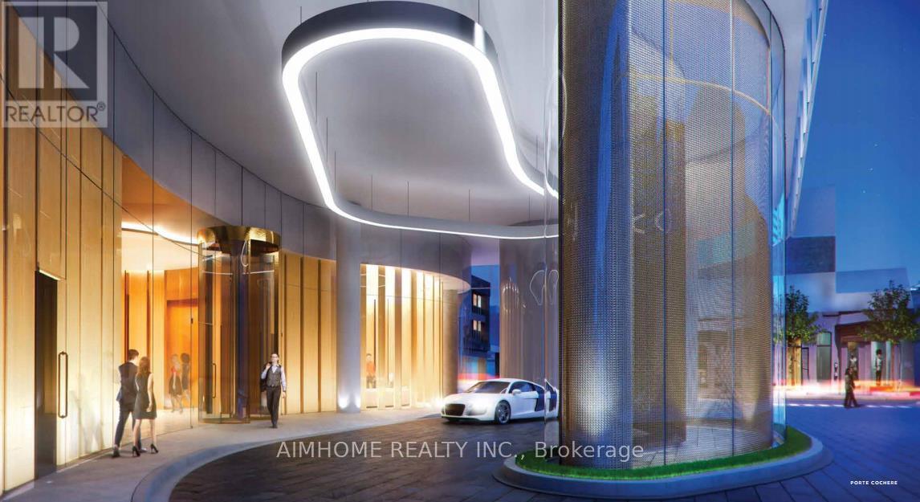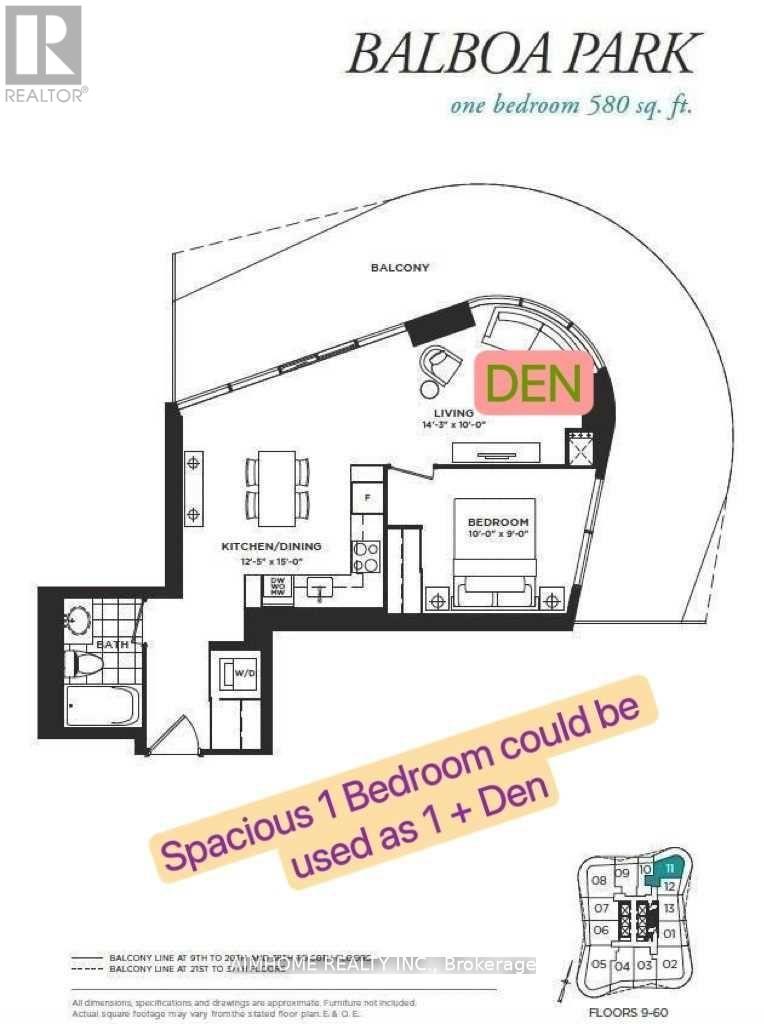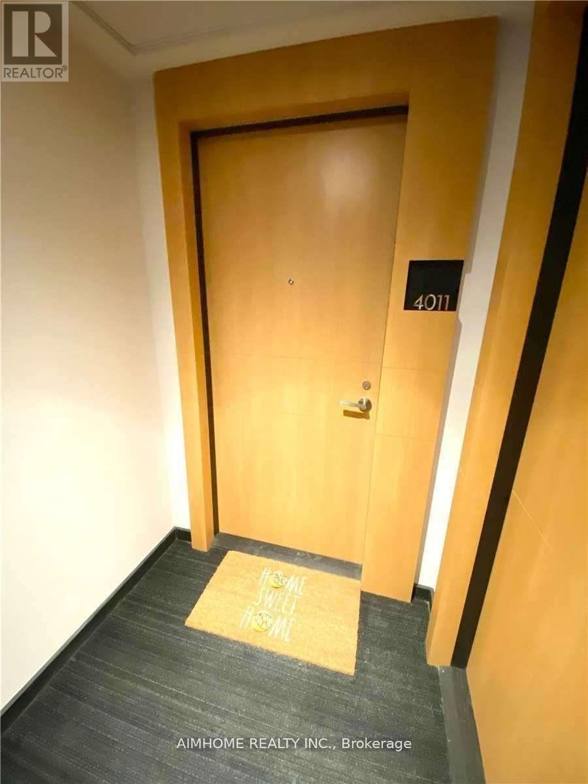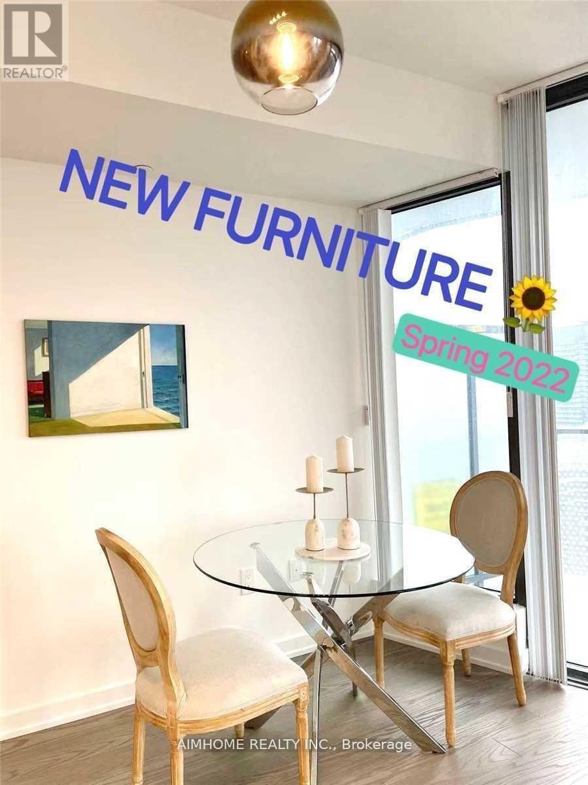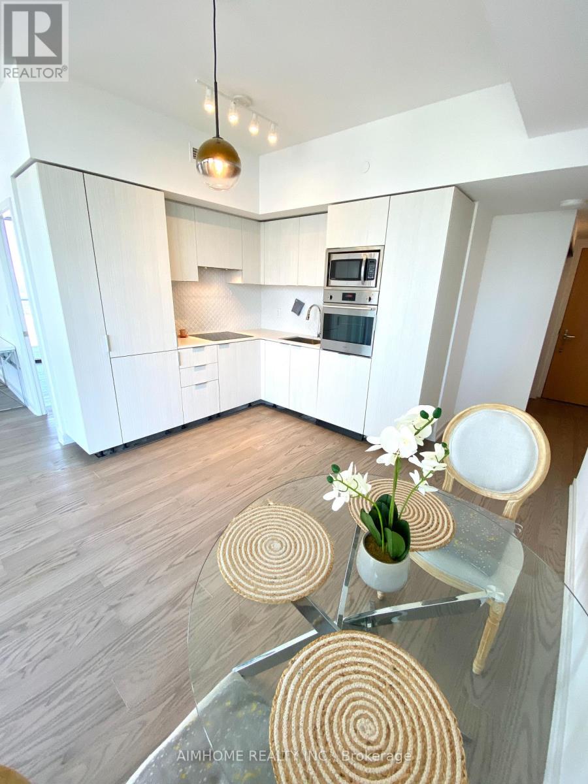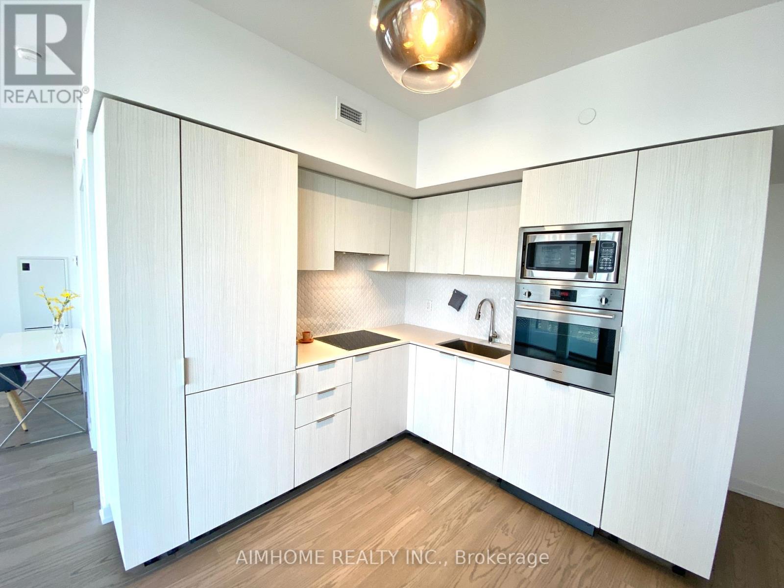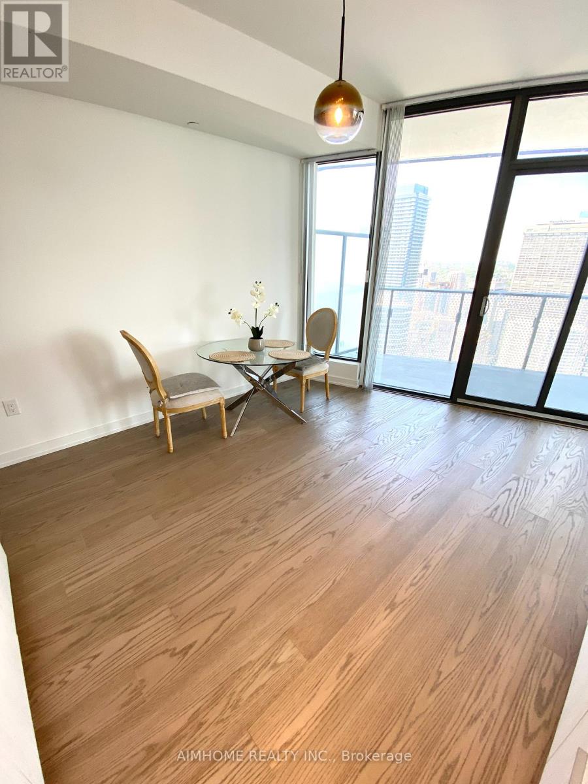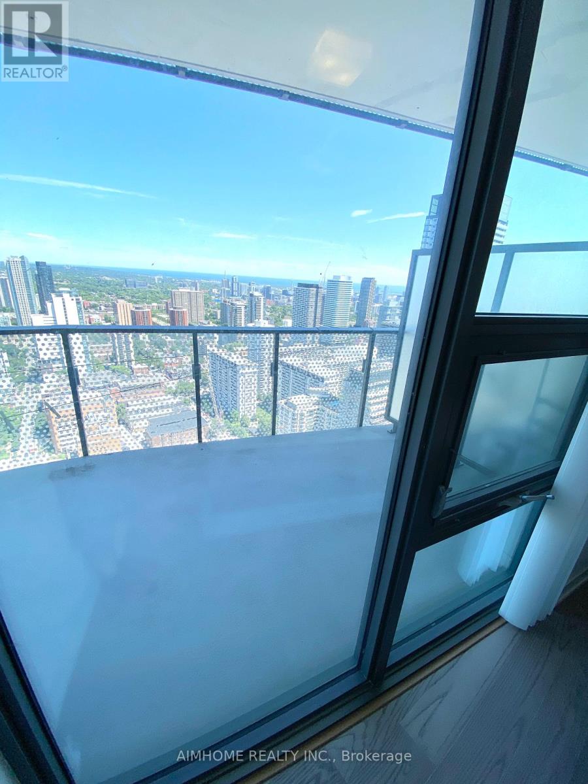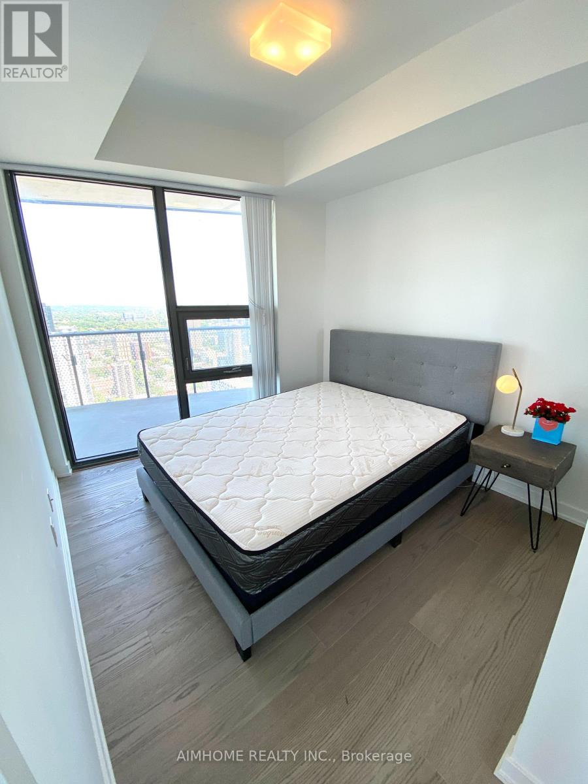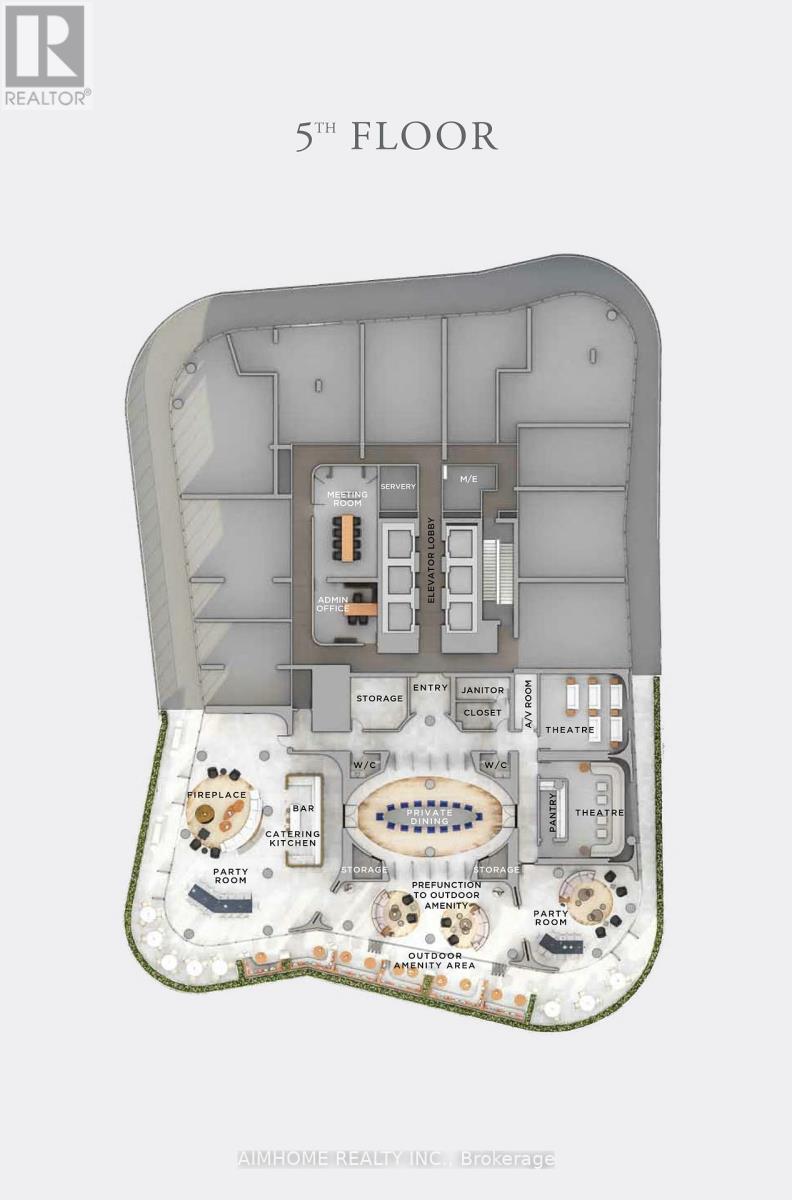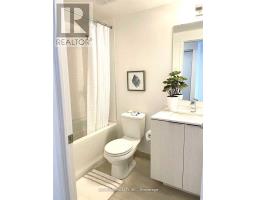4011 - 11 Wellesley Street W Toronto, Ontario M4Y 0G4
2 Bedroom
1 Bathroom
499.9955 - 598.9955 sqft
Indoor Pool
Central Air Conditioning
Forced Air
$2,850 Monthly
Newly-Furnished (2022) Luxury UnitAvailable NOW4-Year Newer 1-Br Corner Unit @ 11 Wellesley On The Parkden Room Could Be Available From Corner Area200 Sq.Ft Wrapped Around Balcony With 270-Degree Overview Queen's Parkmodern Kitchen With B/I 6-Piece Appliances, Granite Counter-Top, Ceramic Back-Splashsteps To Subway, U Of T, Ryerson, Financial District, Yorkville Shopping & Restaurants<> (id:50886)
Property Details
| MLS® Number | C11901097 |
| Property Type | Single Family |
| Community Name | Bay Street Corridor |
| AmenitiesNearBy | Hospital, Park, Public Transit, Schools |
| CommunityFeatures | Pet Restrictions, Community Centre |
| Features | Balcony |
| PoolType | Indoor Pool |
Building
| BathroomTotal | 1 |
| BedroomsAboveGround | 1 |
| BedroomsBelowGround | 1 |
| BedroomsTotal | 2 |
| Amenities | Security/concierge, Exercise Centre, Party Room, Visitor Parking, Storage - Locker |
| Appliances | Blinds, Dishwasher, Dryer, Furniture, Microwave, Oven, Range, Refrigerator, Washer |
| CoolingType | Central Air Conditioning |
| ExteriorFinish | Concrete |
| FlooringType | Laminate, Ceramic |
| HeatingFuel | Natural Gas |
| HeatingType | Forced Air |
| SizeInterior | 499.9955 - 598.9955 Sqft |
| Type | Apartment |
Parking
| Underground |
Land
| Acreage | No |
| LandAmenities | Hospital, Park, Public Transit, Schools |
Rooms
| Level | Type | Length | Width | Dimensions |
|---|---|---|---|---|
| Main Level | Foyer | 2.78 m | 1.13 m | 2.78 m x 1.13 m |
| Main Level | Bathroom | 2.42 m | 1.48 m | 2.42 m x 1.48 m |
| Main Level | Living Room | 4.2 m | 3.77 m | 4.2 m x 3.77 m |
| Main Level | Dining Room | 4.2 m | 3.77 m | 4.2 m x 3.77 m |
| Main Level | Kitchen | 4.2 m | 3.77 m | 4.2 m x 3.77 m |
| Main Level | Primary Bedroom | 3.45 m | 2.74 m | 3.45 m x 2.74 m |
| Main Level | Solarium | 3.12 m | 2.81 m | 3.12 m x 2.81 m |
| Main Level | Laundry Room | 1.2 m | 1.5 m | 1.2 m x 1.5 m |
Interested?
Contact us for more information
Nancy Xin Wang
Broker
Aimhome Realty Inc.
2175 Sheppard Ave E. Suite 106
Toronto, Ontario M2J 1W8
2175 Sheppard Ave E. Suite 106
Toronto, Ontario M2J 1W8


