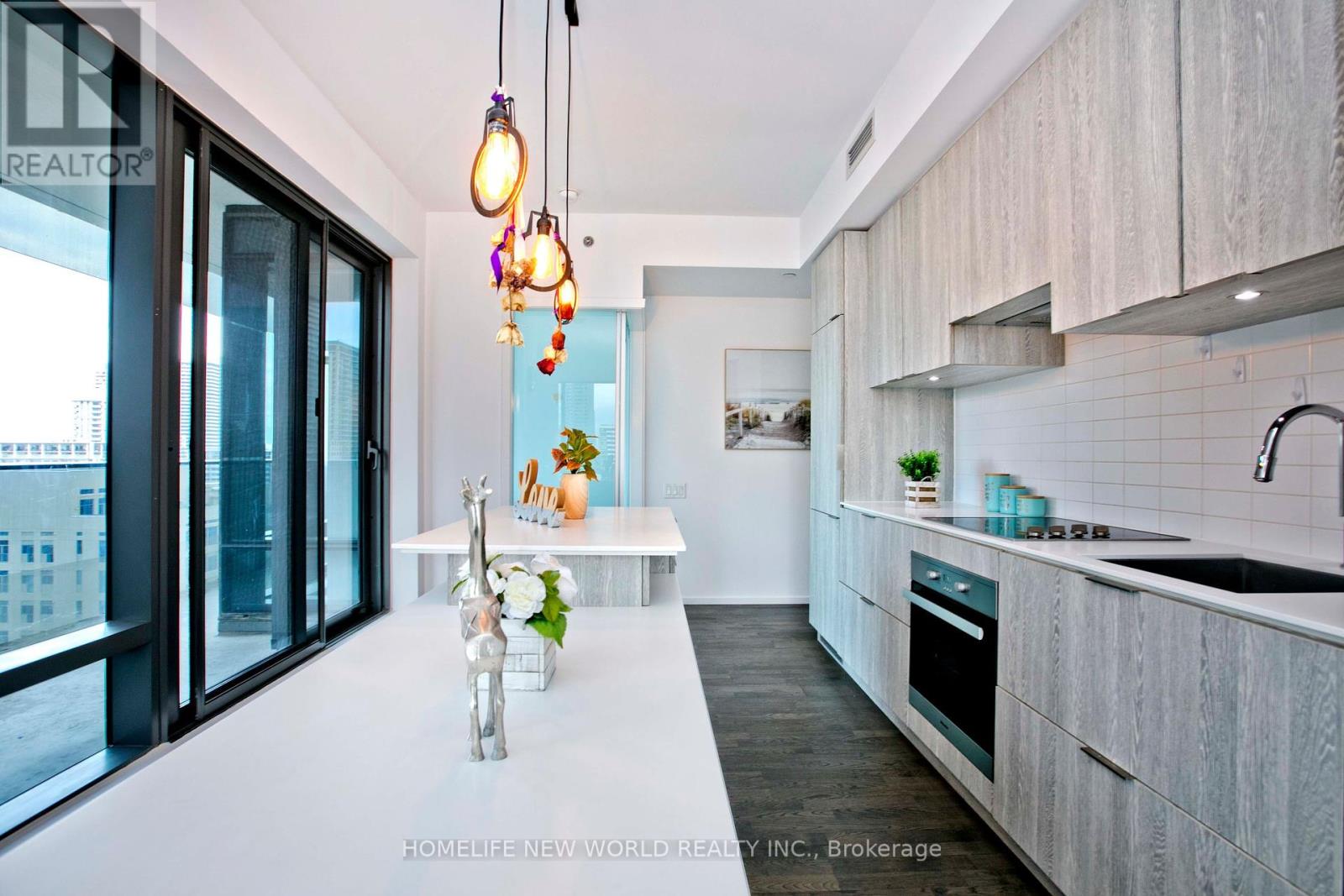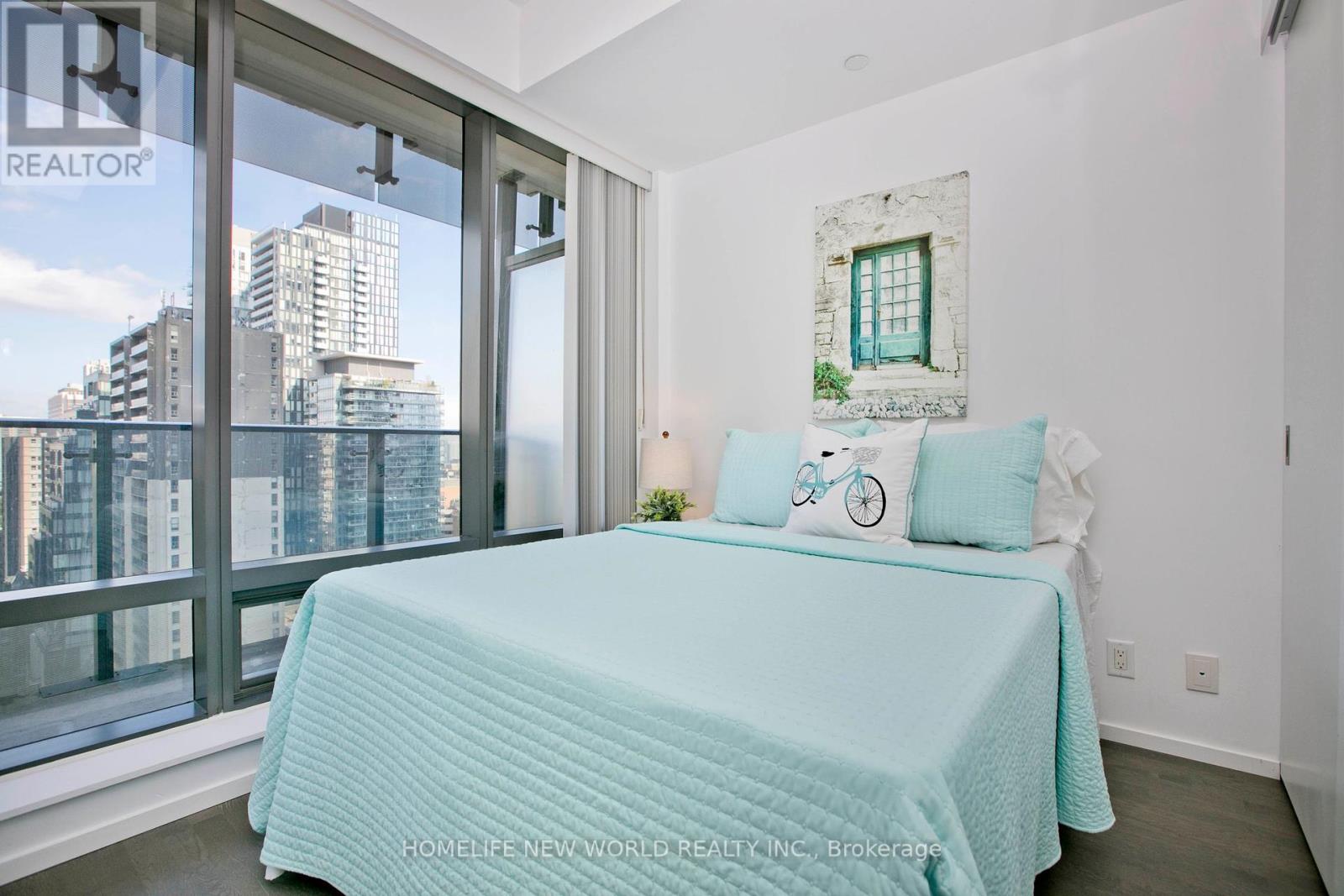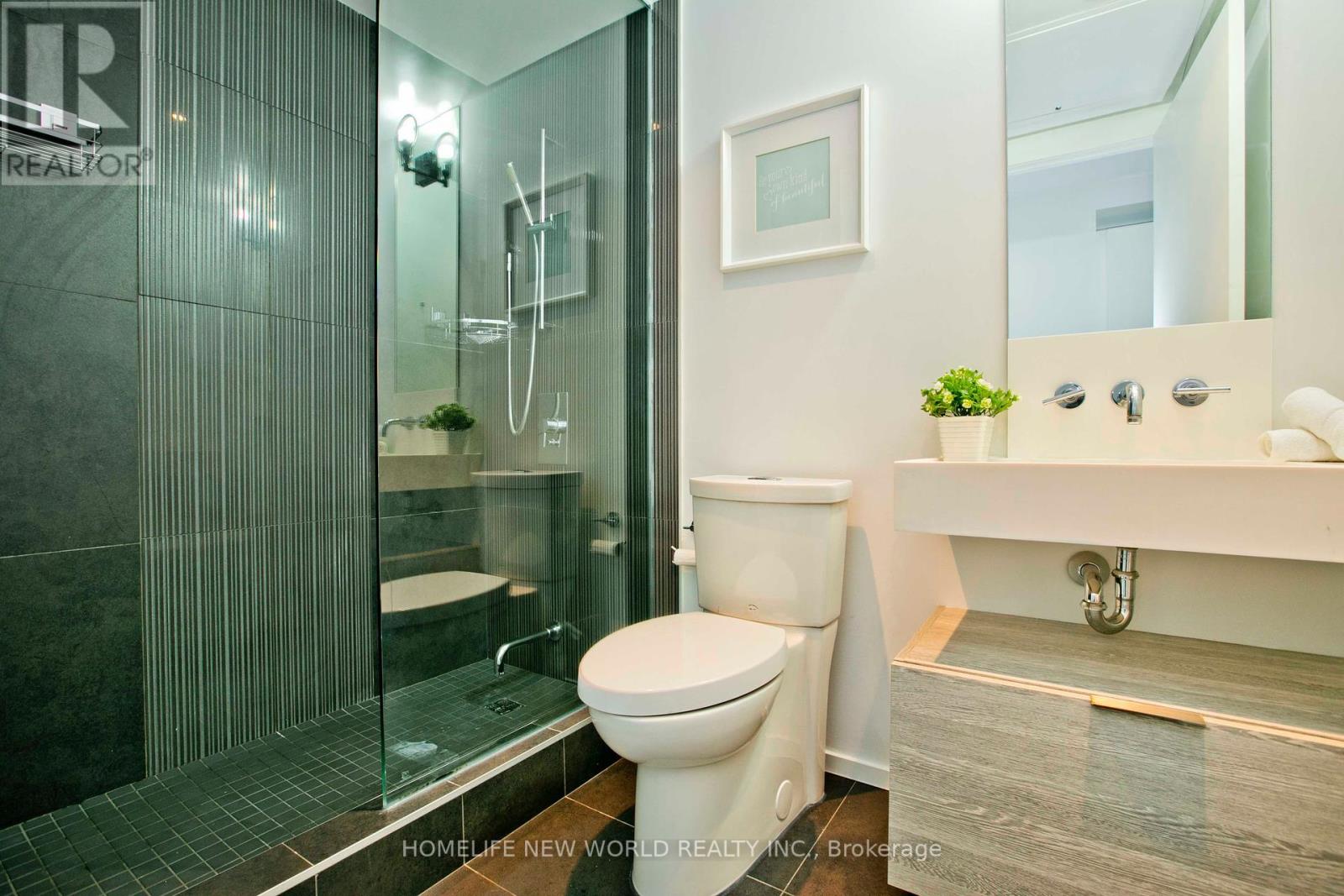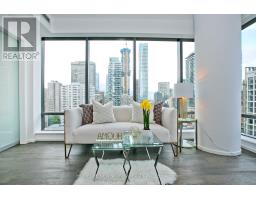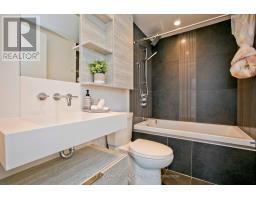1410 - 5 St Joseph Street Toronto, Ontario M4Y 1J6
3 Bedroom
2 Bathroom
799.9932 - 898.9921 sqft
Central Air Conditioning
Forced Air
$996,000Maintenance, Common Area Maintenance, Insurance, Parking, Heat, Water
$806.45 Monthly
Maintenance, Common Area Maintenance, Insurance, Parking, Heat, Water
$806.45 MonthlyA Must See! Location! Location! Location! Yonge & Bay Steps To U Of T, Subway, Restaurants, Shops, Parks And More! Split Two Bedrooms + Den W/ 2 Full Baths, Open Concept Living/Dining Area, Wood Floors Thru-Out! Amazing Unobstructed View! With Large Balcony, Built-In Island, Stone Counter Top, Custom Cabinetry, Sliding Door, Closet, 9 Ft Smooth Ceilings. **** EXTRAS **** Fridge, Stove, Dishwasher, Microwave, Washer/Dryer, Window Coverings, All Electric Light Fixtures (id:50886)
Property Details
| MLS® Number | C11901148 |
| Property Type | Single Family |
| Community Name | Bay Street Corridor |
| AmenitiesNearBy | Hospital, Park, Public Transit, Schools |
| CommunityFeatures | Pet Restrictions, Community Centre |
| Features | Balcony, Carpet Free |
| ParkingSpaceTotal | 1 |
Building
| BathroomTotal | 2 |
| BedroomsAboveGround | 2 |
| BedroomsBelowGround | 1 |
| BedroomsTotal | 3 |
| Amenities | Security/concierge, Party Room, Visitor Parking, Exercise Centre, Storage - Locker |
| CoolingType | Central Air Conditioning |
| ExteriorFinish | Concrete |
| FlooringType | Hardwood |
| HeatingFuel | Natural Gas |
| HeatingType | Forced Air |
| SizeInterior | 799.9932 - 898.9921 Sqft |
| Type | Apartment |
Parking
| Underground |
Land
| Acreage | No |
| LandAmenities | Hospital, Park, Public Transit, Schools |
Rooms
| Level | Type | Length | Width | Dimensions |
|---|---|---|---|---|
| Main Level | Living Room | 4.54 m | 3.05 m | 4.54 m x 3.05 m |
| Main Level | Kitchen | 3.48 m | 3.23 m | 3.48 m x 3.23 m |
| Main Level | Dining Room | 3.48 m | 3.23 m | 3.48 m x 3.23 m |
| Main Level | Primary Bedroom | 3.74 m | 2.77 m | 3.74 m x 2.77 m |
| Main Level | Bedroom 2 | 2.62 m | 2.43 m | 2.62 m x 2.43 m |
| Main Level | Den | 2.56 m | 1.43 m | 2.56 m x 1.43 m |
Interested?
Contact us for more information
Hyman Zhang
Salesperson
Homelife New World Realty Inc.
201 Consumers Rd., Ste. 205
Toronto, Ontario M2J 4G8
201 Consumers Rd., Ste. 205
Toronto, Ontario M2J 4G8













