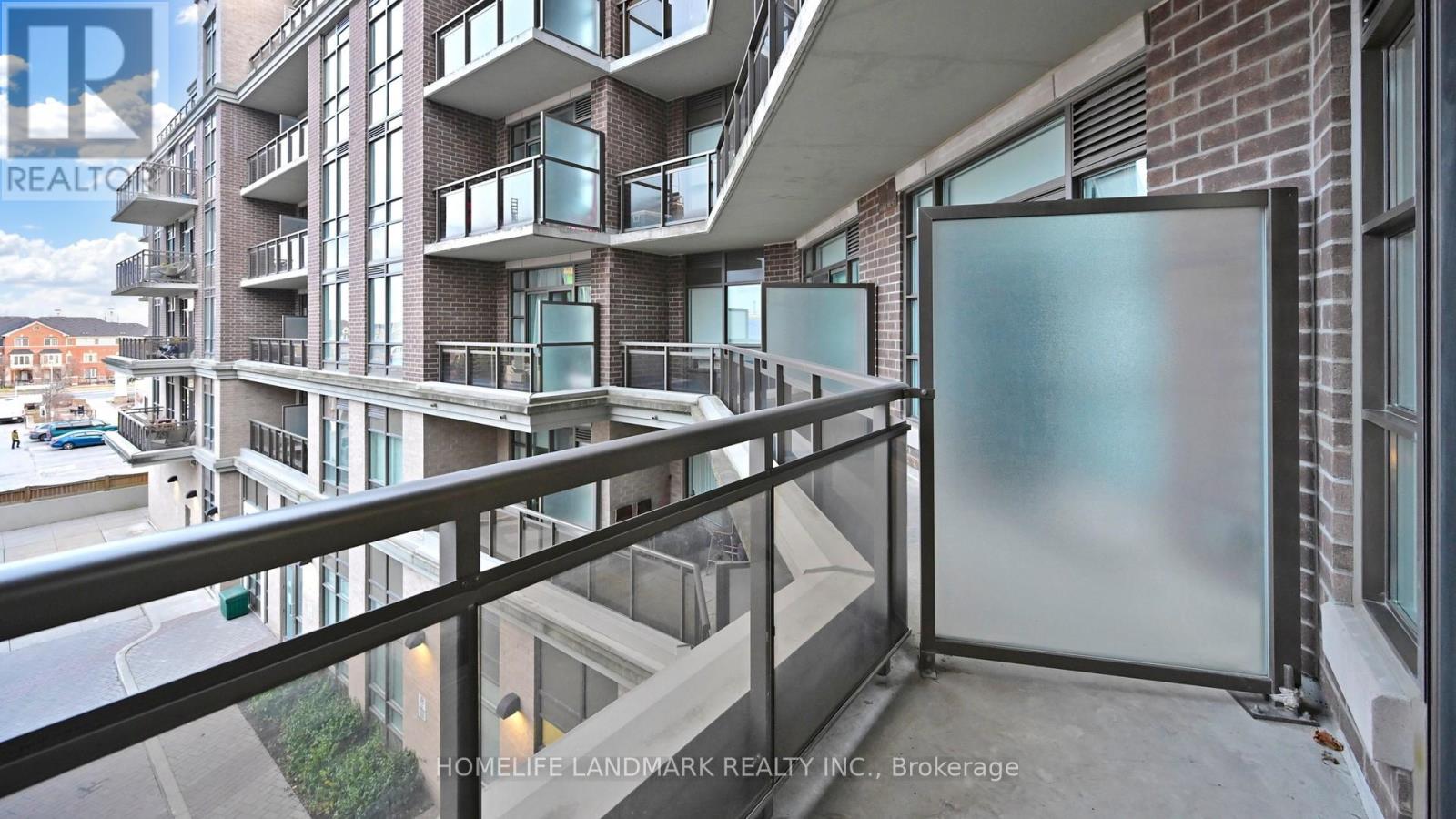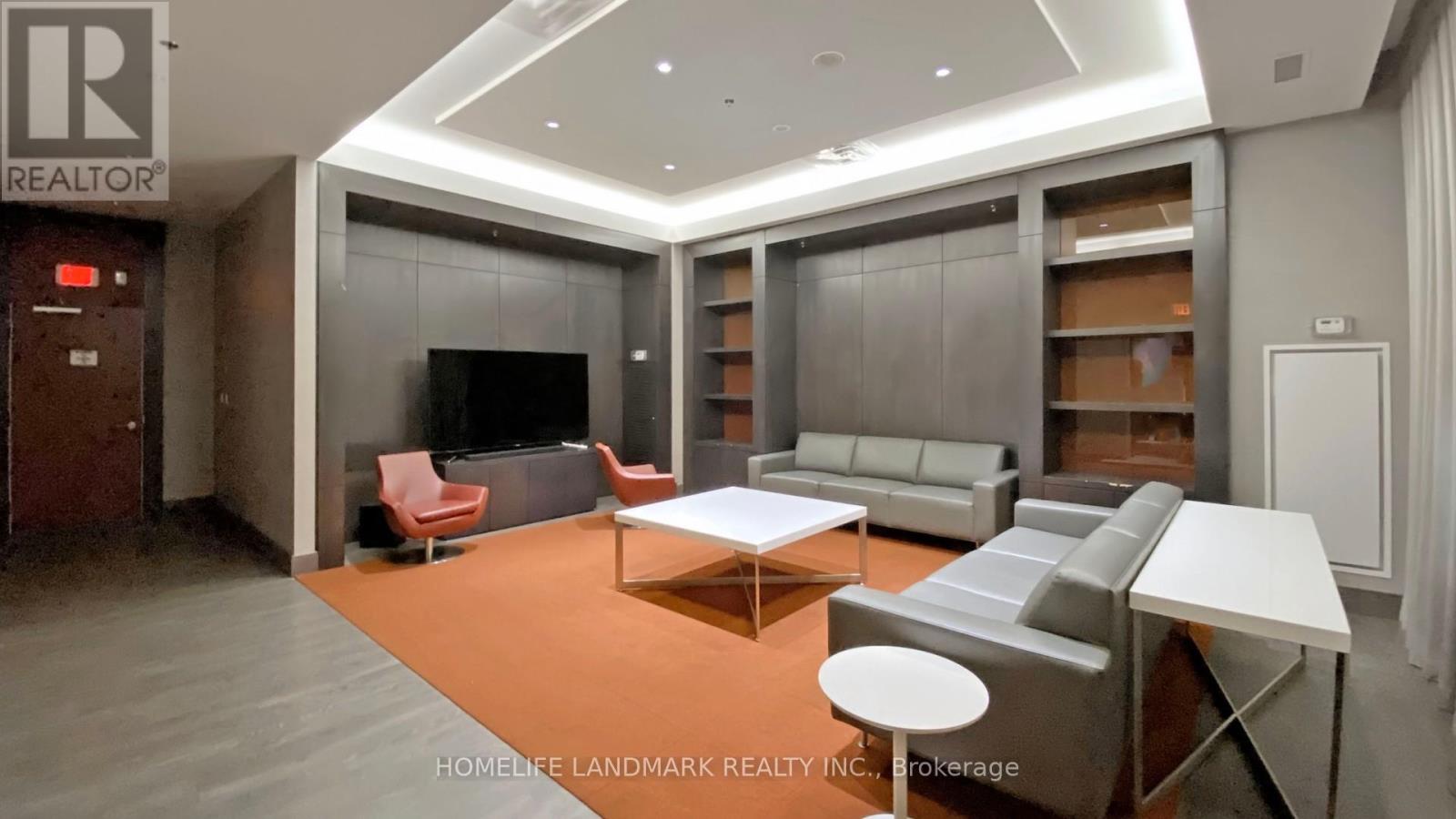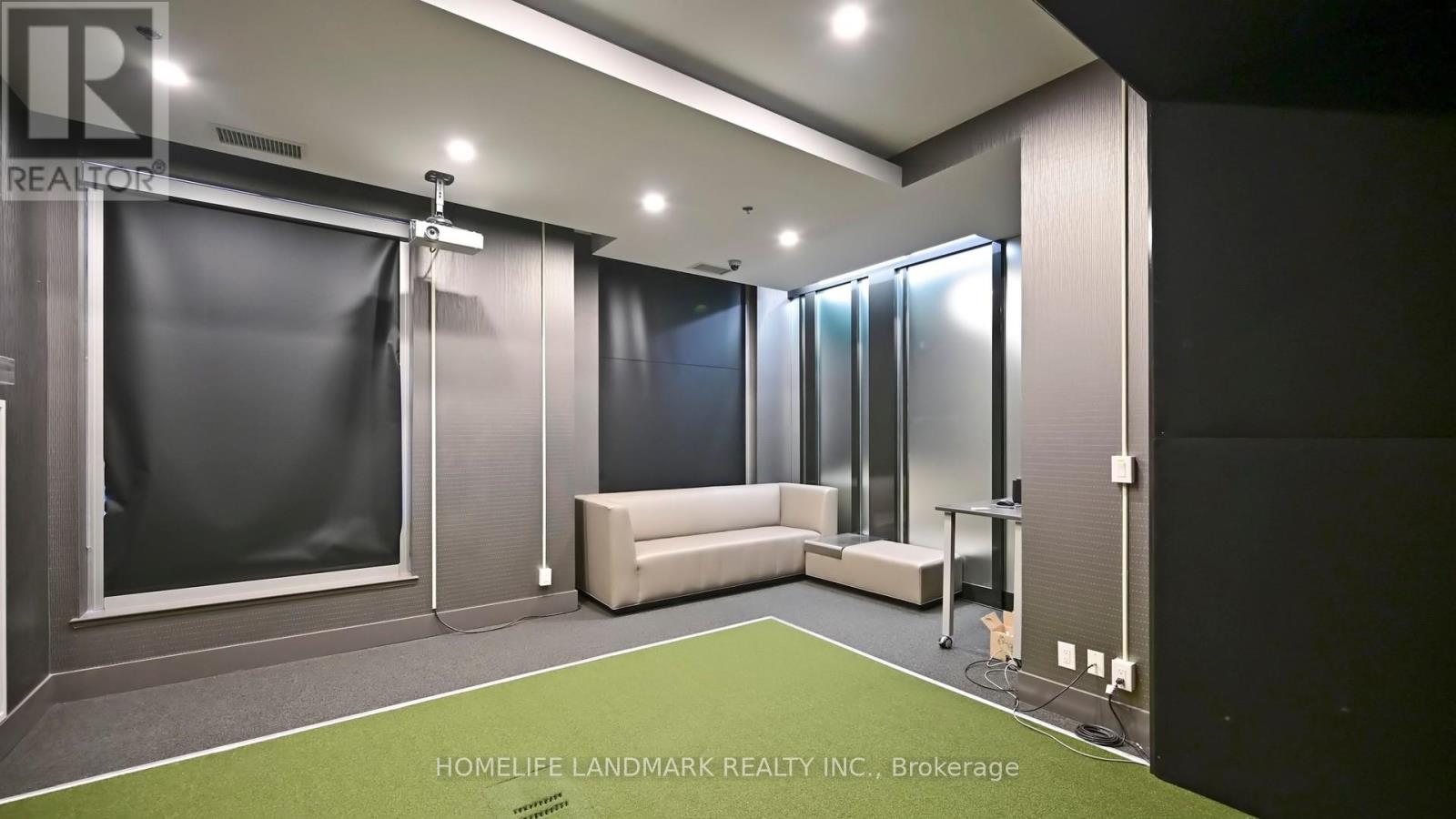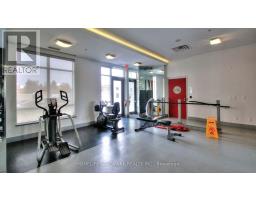340 - 540 Bur Oak Avenue Markham, Ontario L6C 0C4
$499,000Maintenance, Heat, Common Area Maintenance, Insurance
$458.60 Monthly
Maintenance, Heat, Common Area Maintenance, Insurance
$458.60 MonthlyClient RemarksLuxury ''The Essential'' Condo Cozy & Sun-Filled One Bedroom Plus Den Unit With Fenced Balcony (Approx 677 Sqf Plus Balcony 53 Sqft) Located In Highly Saught After Berczy! Freshly Painted. 9 Ft Ceiling With Laminate Flooring. Functional Split Layout With The Den Can Be Used As A 2nd Bedroom Or A Meeting Room. Great For Working At Home! Open Concept Kitchen With Stainless Steel Appliances, Granite Countertop, Backsplash & Undermount Sink! Ensuite Laundry! Upgraded LED Light Fixtures Throughout! Great Amenities Including Gym and Exercise Room, Party Room with Kitchen, Golf Simulator Lounge, Conference Room, Rooftop Garden and BBQ area. Close To Top Ranking School: Pierre Elliott Trudeau High School & Stonebridge Public School. And Steps to FreshCo Supermarket, Restaurants, Banks And Berczy Park. Mins To Centennial Or Mount Joy Go Station, Highway 407, 404, Markham Stouffville Hospital, Markville Mall, Costco, Etc. Family Friendly Neighborhood. **** EXTRAS **** All Existing Appliances: S/S Fridge, Stove, Dishwasher, Microwave W/Exhaust Fan. Washer and Dryer, All Existing Light Fixtures and All Existing Window Coverings. (id:50886)
Property Details
| MLS® Number | N11901256 |
| Property Type | Single Family |
| Community Name | Berczy |
| AmenitiesNearBy | Public Transit, Schools, Park |
| CommunityFeatures | Pet Restrictions |
| Features | Balcony |
| ParkingSpaceTotal | 1 |
Building
| BathroomTotal | 1 |
| BedroomsAboveGround | 1 |
| BedroomsBelowGround | 1 |
| BedroomsTotal | 2 |
| Amenities | Visitor Parking, Security/concierge, Exercise Centre, Party Room |
| CoolingType | Central Air Conditioning |
| ExteriorFinish | Brick |
| FlooringType | Laminate, Carpeted |
| HeatingFuel | Natural Gas |
| HeatingType | Forced Air |
| SizeInterior | 599.9954 - 698.9943 Sqft |
| Type | Apartment |
Parking
| Underground |
Land
| Acreage | No |
| LandAmenities | Public Transit, Schools, Park |
Rooms
| Level | Type | Length | Width | Dimensions |
|---|---|---|---|---|
| Flat | Living Room | 4.03 m | 3.47 m | 4.03 m x 3.47 m |
| Flat | Dining Room | 4.03 m | 3.47 m | 4.03 m x 3.47 m |
| Flat | Kitchen | 2.95 m | 2.69 m | 2.95 m x 2.69 m |
| Flat | Primary Bedroom | 3.51 m | 3.03 m | 3.51 m x 3.03 m |
| Flat | Den | 2.56 m | 2.31 m | 2.56 m x 2.31 m |
https://www.realtor.ca/real-estate/27755213/340-540-bur-oak-avenue-markham-berczy-berczy
Interested?
Contact us for more information
Vincent Jiang
Broker
7240 Woodbine Ave Unit 103
Markham, Ontario L3R 1A4

















































































