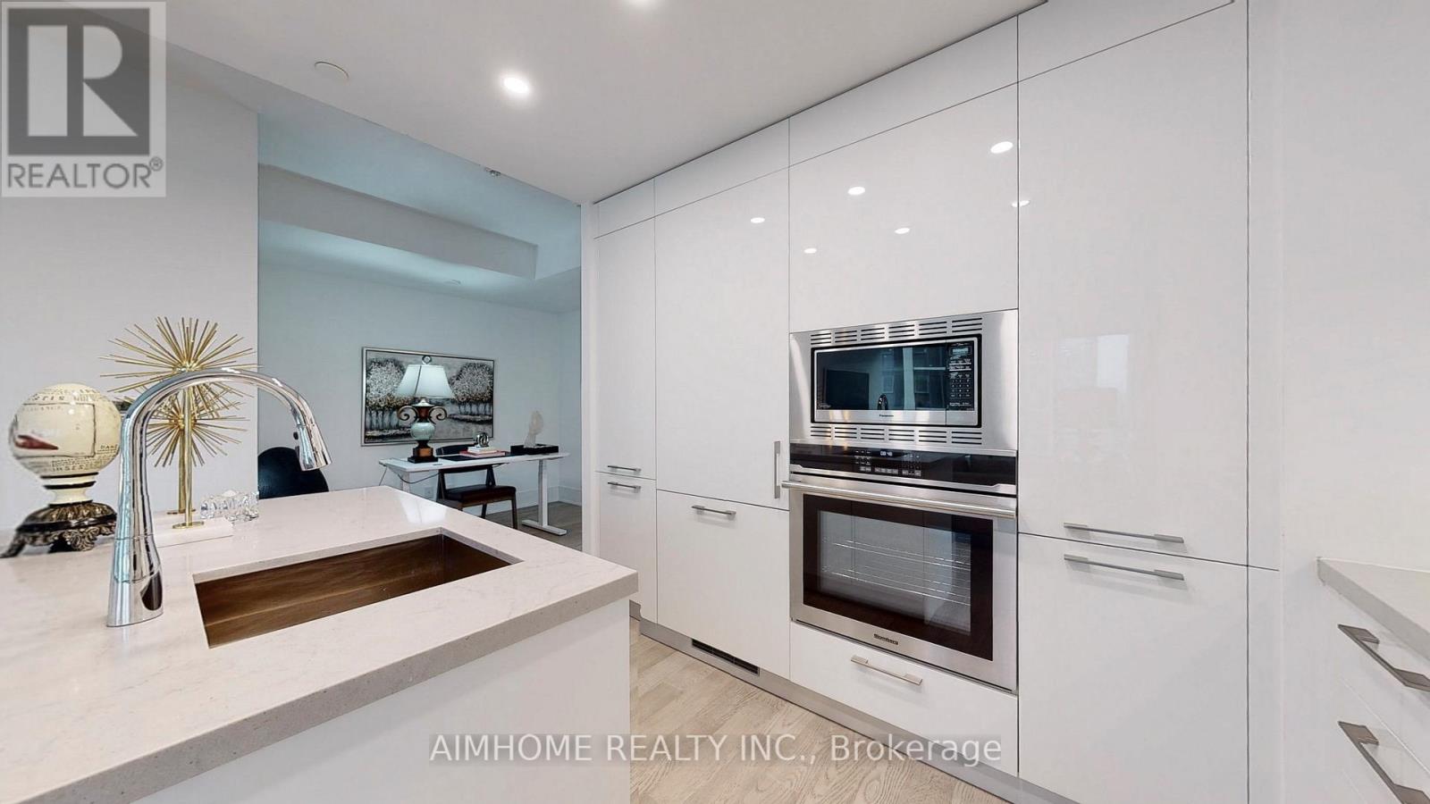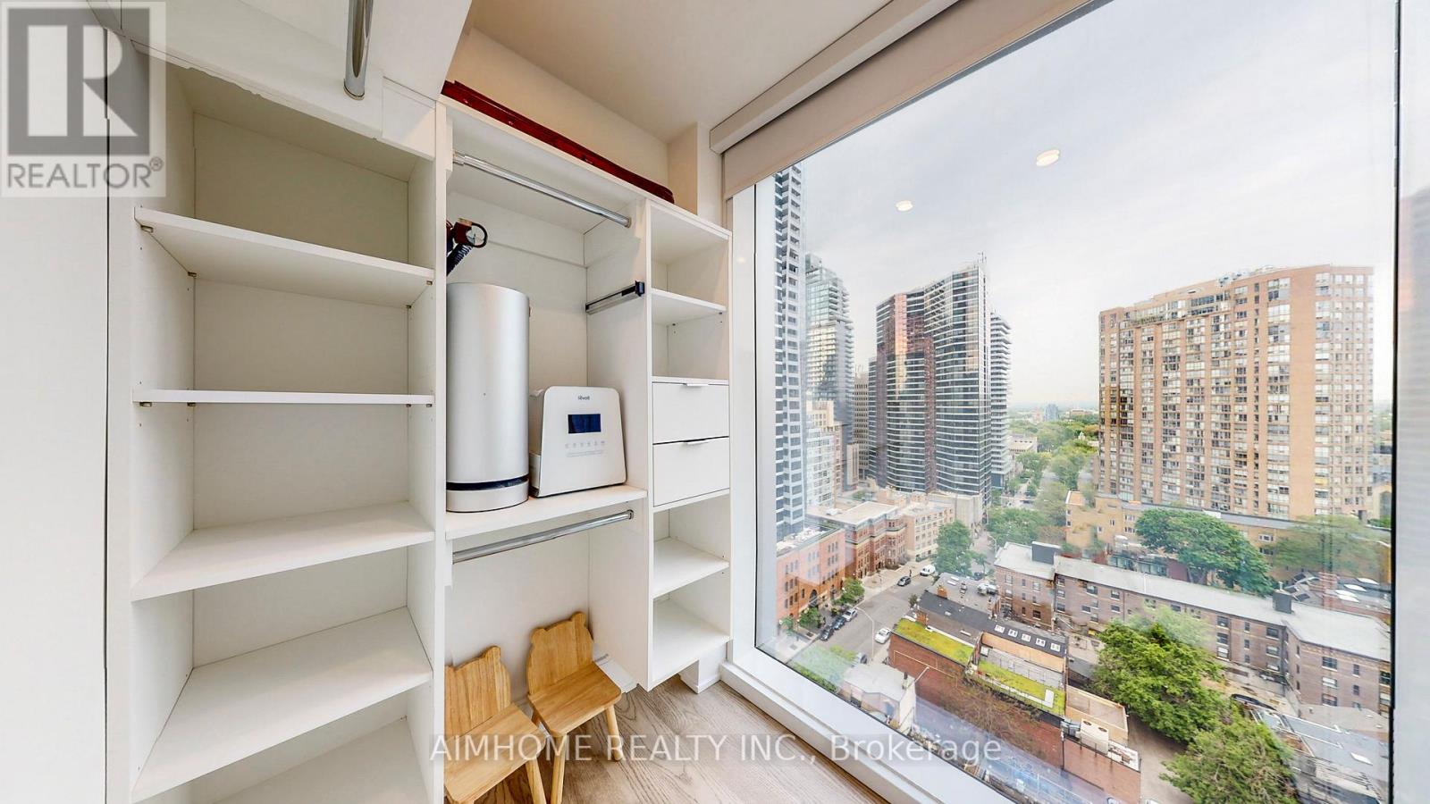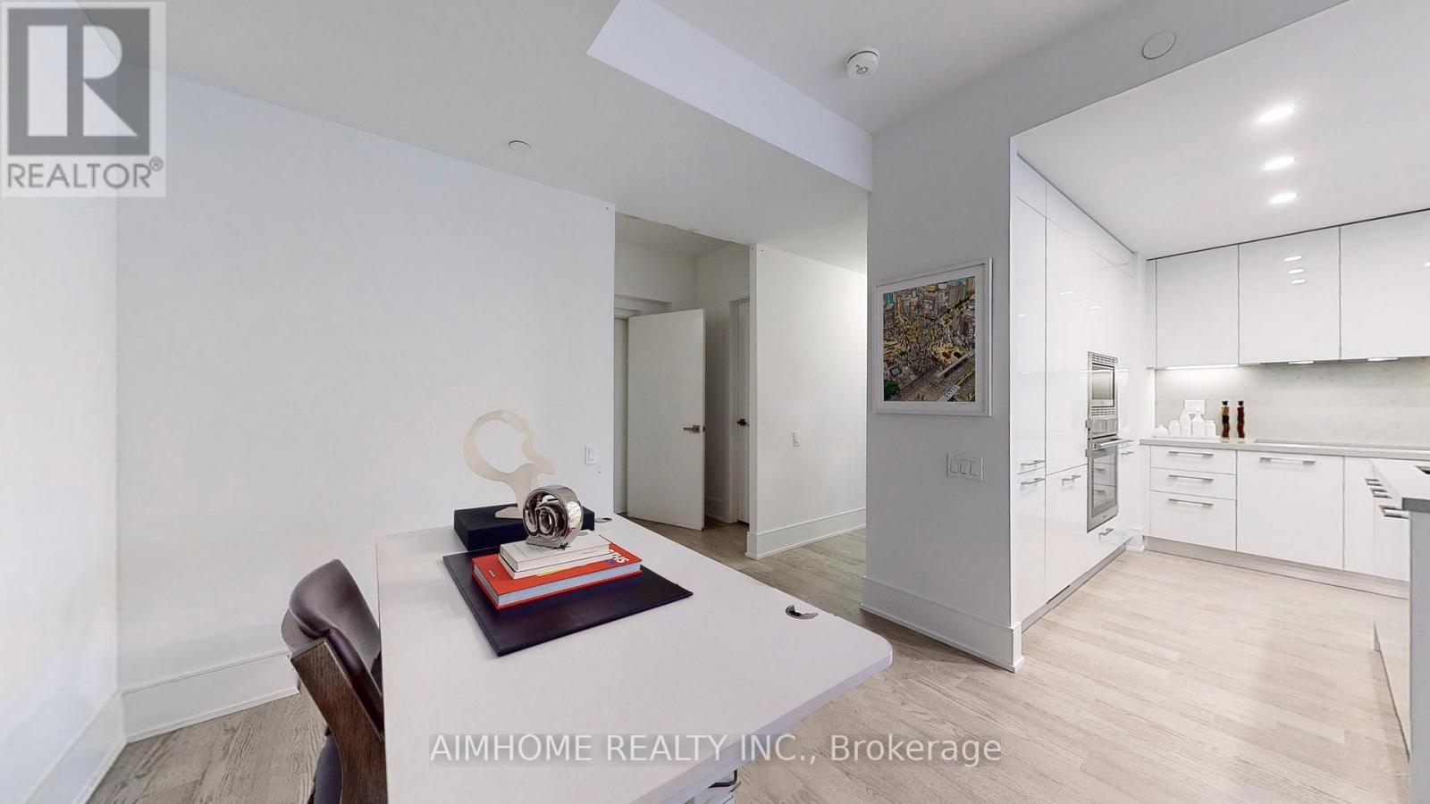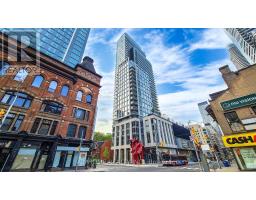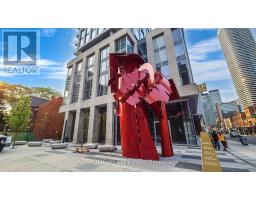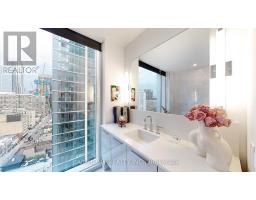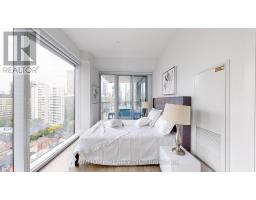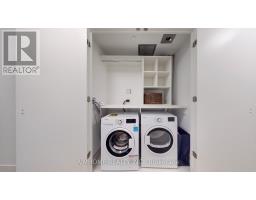1816 - 1 Gloucester Street Toronto, Ontario M4Y 1L8
$1,390,000Maintenance, Common Area Maintenance, Heat, Insurance, Parking, Water
$1,046 Monthly
Maintenance, Common Area Maintenance, Heat, Insurance, Parking, Water
$1,046 Monthly1816 **Two suites with private elevator DIRECT access on the same floor! Once in years opportunity unmissable! **2 Parkings and 2 Lockers, **58K upgraded from the builder's , heated ensuite bathroom floor, Engineered hardwood floors throughout, Floor-to-ceiling windows, Capped ceiling outlet in foyer, den, dining and bedrooms* Sculptural glass tower Private Residences, 24-hour concierge, Two levels of hotel inspired amenities, the best in entertainment and recreational lifestyles, Modern elevators with custom designed cabs, Scavolini Spacious open concept kitchens with island*Stylish under cabinet lighting, elegant quartz countertop, exquisite quartz backsplash, Pantries Offer with Disclosure of realtor. **** EXTRAS **** Private elevator direct access: one side to Unit 1815, the other side door to Unit 1816. Offer with Disclosure of realtor. (id:50886)
Property Details
| MLS® Number | C11901220 |
| Property Type | Single Family |
| Community Name | Church-Yonge Corridor |
| AmenitiesNearBy | Hospital, Park, Public Transit, Schools |
| CommunityFeatures | Pet Restrictions |
| Features | Balcony, Carpet Free, In Suite Laundry |
| ParkingSpaceTotal | 2 |
| PoolType | Outdoor Pool |
Building
| BathroomTotal | 2 |
| BedroomsAboveGround | 2 |
| BedroomsBelowGround | 1 |
| BedroomsTotal | 3 |
| Amenities | Security/concierge, Exercise Centre, Visitor Parking, Storage - Locker |
| Appliances | Dishwasher, Dryer, Freezer, Microwave, Oven, Refrigerator, Stove, Washer |
| CoolingType | Central Air Conditioning |
| ExteriorFinish | Concrete |
| FlooringType | Hardwood |
| HeatingFuel | Natural Gas |
| HeatingType | Forced Air |
| StoriesTotal | 2 |
| SizeInterior | 999.992 - 1198.9898 Sqft |
| Type | Apartment |
Parking
| Underground |
Land
| Acreage | No |
| LandAmenities | Hospital, Park, Public Transit, Schools |
Rooms
| Level | Type | Length | Width | Dimensions |
|---|---|---|---|---|
| Flat | Living Room | 5.8 m | 4.58 m | 5.8 m x 4.58 m |
| Flat | Dining Room | 5.8 m | 4.58 m | 5.8 m x 4.58 m |
| Flat | Primary Bedroom | 3.7 m | 3.53 m | 3.7 m x 3.53 m |
| Flat | Bedroom 2 | 3.85 m | 2.75 m | 3.85 m x 2.75 m |
| Flat | Kitchen | 5.8 m | 4.58 m | 5.8 m x 4.58 m |
| Flat | Library | 2.88 m | 1.83 m | 2.88 m x 1.83 m |
Interested?
Contact us for more information
Bing Wang
Salesperson
2175 Sheppard Ave E. Suite 106
Toronto, Ontario M2J 1W8













