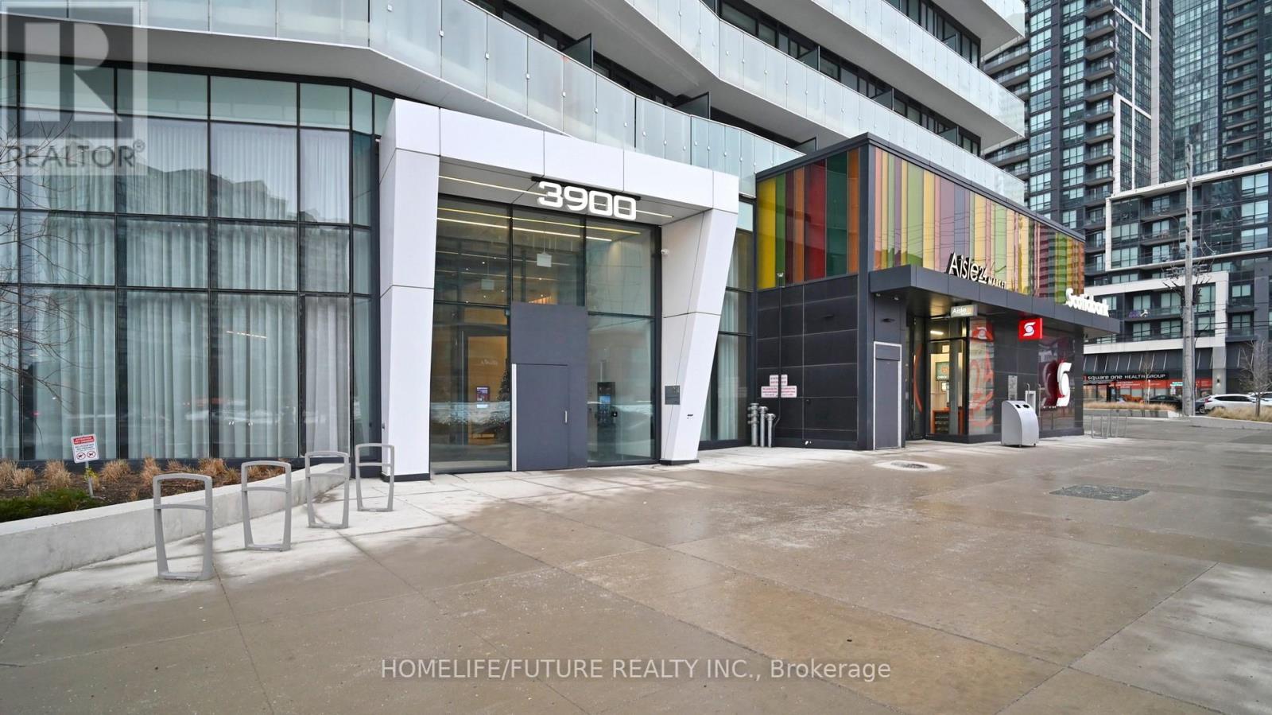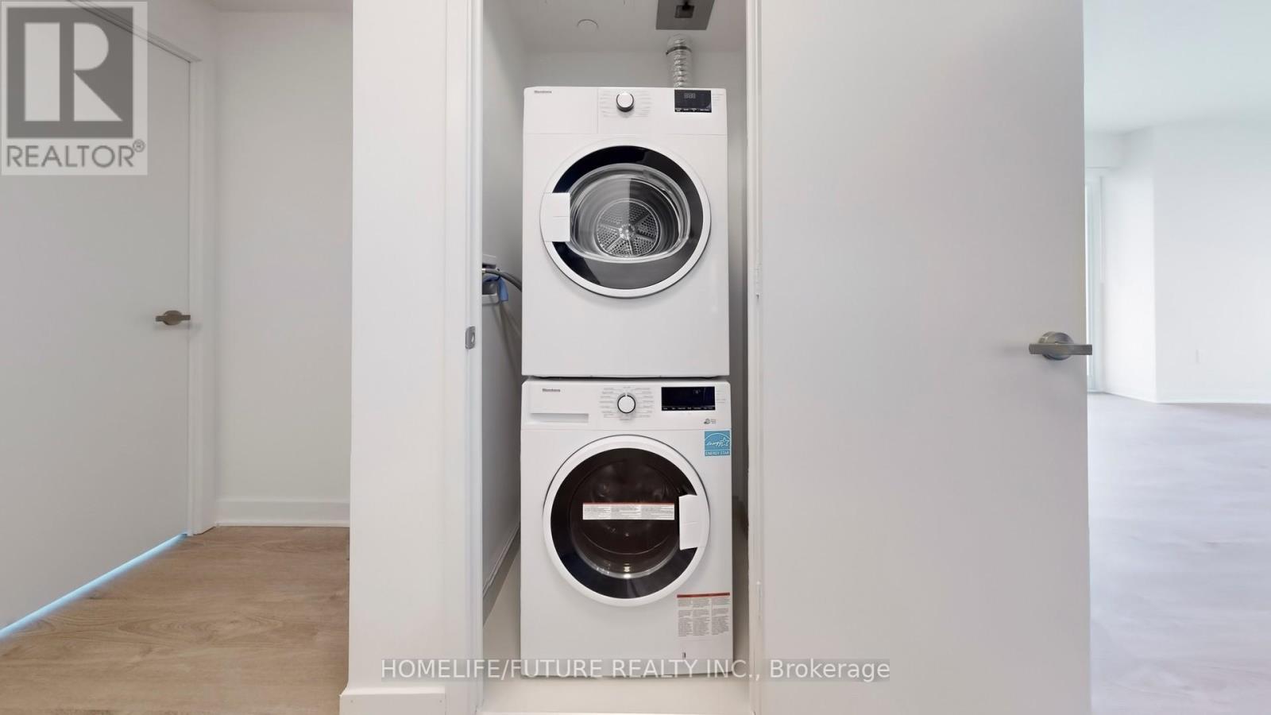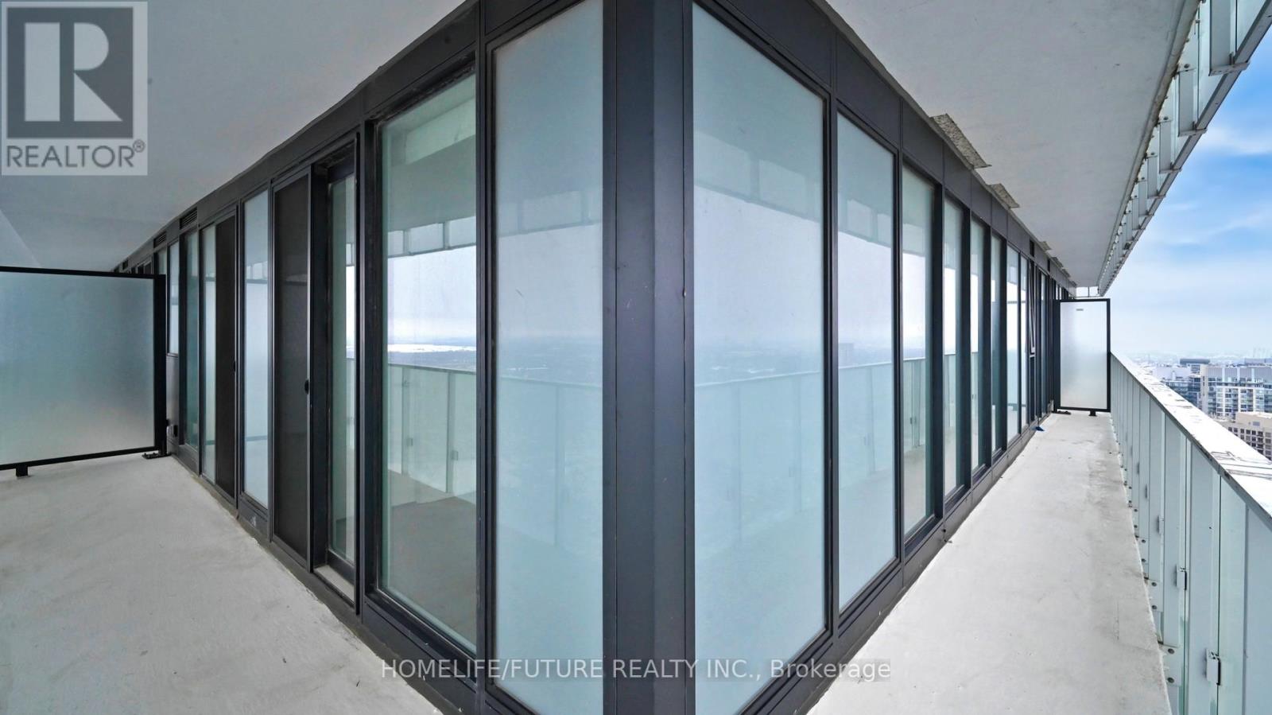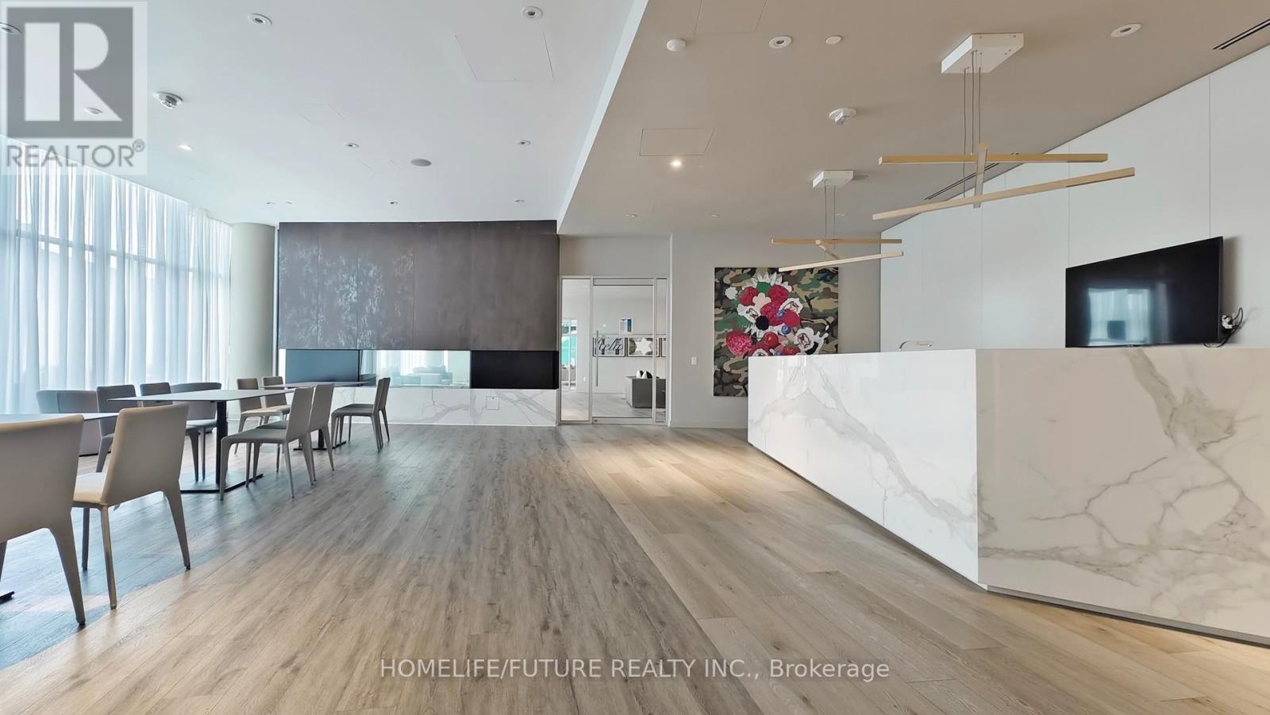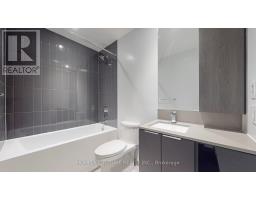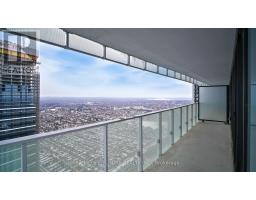4404 - 3900 Confederation Parkway Mississauga, Ontario L5B 0M3
$699,000Maintenance, Common Area Maintenance, Insurance, Parking
$700.01 Monthly
Maintenance, Common Area Maintenance, Insurance, Parking
$700.01 MonthlyExcellent Location M City Large 2 Bedrooms + Den Lake View CORNER UNIT In The Heart Of Mississauga 901 Sqft + 281 Sqft Balcony = 1182 Sqft. Total Luxury Living Space! New Unit never lived in With One Parking And Locker. Modern Kitchen Large Den. Open Concept Layout With Split Bedrooms. Bright South West Facing Overlook City Center, Lake And CN Tower. Unit Features 9ft Ceiling, Laminate Floor Throughout. Outdoor Swimming Pool, Rooftop Terrace, Fitness Centre, Kids Play Zone, Sauna, Skating Rink. Step To The Square One Mall, Celebration Square, T & T Grocery Store, Sheridan, College, YMCA, Variety of Restaurants & Banks. Close To U of T, Go Transit, Theaters, Library, Living Arts Center And Much More. (id:50886)
Property Details
| MLS® Number | W11901519 |
| Property Type | Single Family |
| Community Name | City Centre |
| CommunityFeatures | Pet Restrictions |
| Features | Balcony |
| ParkingSpaceTotal | 1 |
Building
| BathroomTotal | 2 |
| BedroomsAboveGround | 2 |
| BedroomsBelowGround | 1 |
| BedroomsTotal | 3 |
| Amenities | Storage - Locker |
| Appliances | Dishwasher, Dryer, Refrigerator, Stove, Washer |
| CoolingType | Central Air Conditioning |
| ExteriorFinish | Brick |
| FlooringType | Laminate |
| HeatingFuel | Natural Gas |
| HeatingType | Forced Air |
| SizeInterior | 899.9921 - 998.9921 Sqft |
| Type | Apartment |
Parking
| Underground |
Land
| Acreage | No |
Rooms
| Level | Type | Length | Width | Dimensions |
|---|---|---|---|---|
| Flat | Living Room | 2.54 m | 3.86 m | 2.54 m x 3.86 m |
| Flat | Kitchen | 2.15 m | 2.44 m | 2.15 m x 2.44 m |
| Flat | Dining Room | 2.54 m | 2.44 m | 2.54 m x 2.44 m |
| Flat | Primary Bedroom | 2.77 m | 3.86 m | 2.77 m x 3.86 m |
| Flat | Bedroom 2 | 2.44 m | 2.72 m | 2.44 m x 2.72 m |
| Flat | Den | 1.85 m | 2.44 m | 1.85 m x 2.44 m |
Interested?
Contact us for more information
Krish Sivapatham
Broker
7 Eastvale Drive Unit 205
Markham, Ontario L3S 4N8



