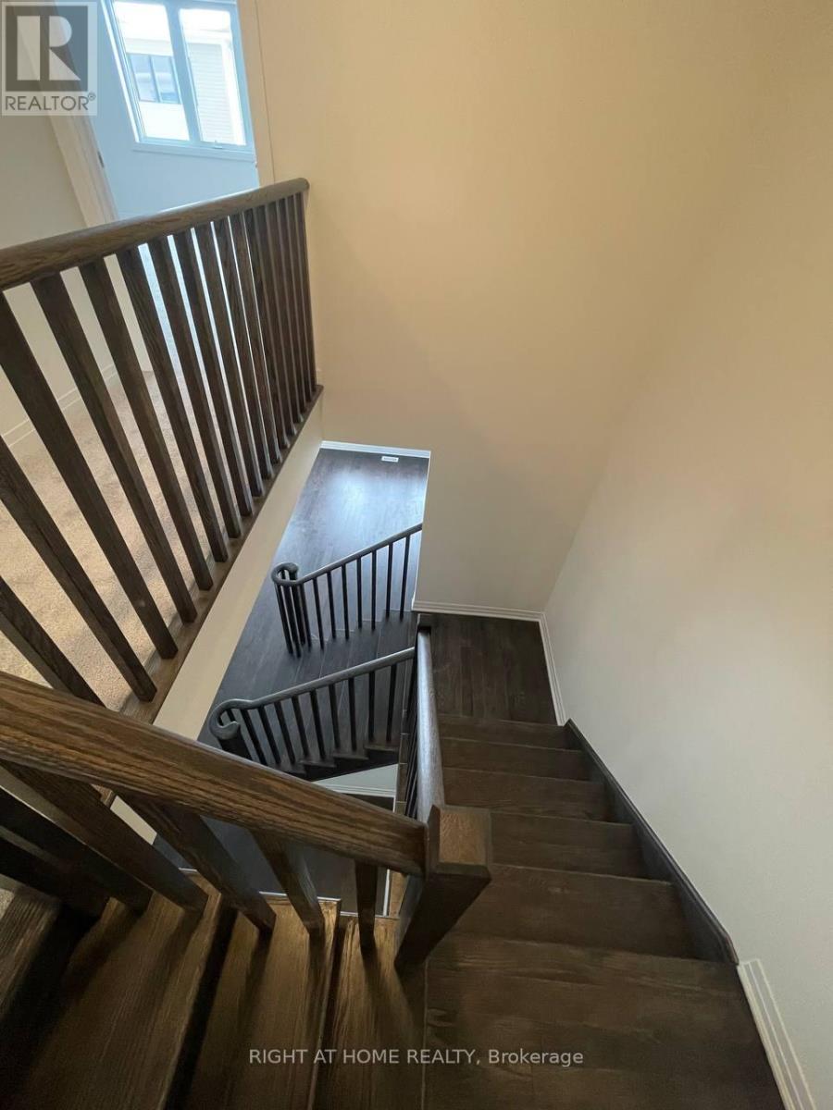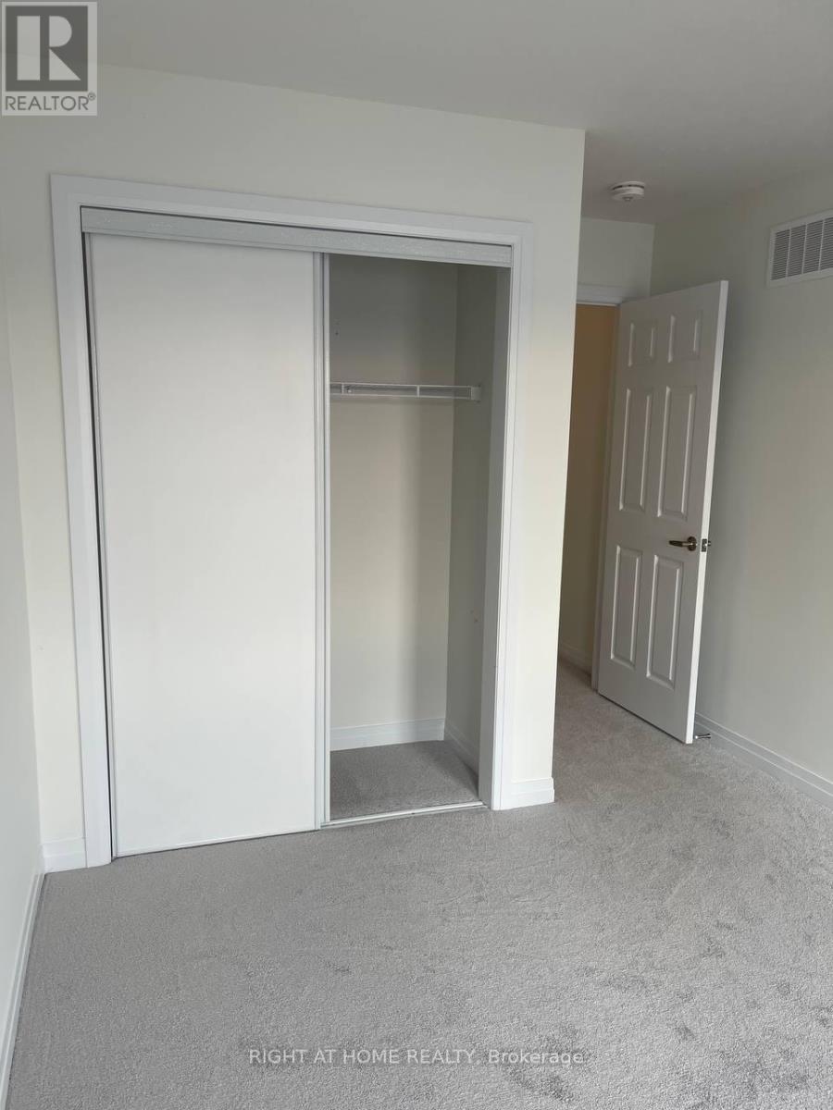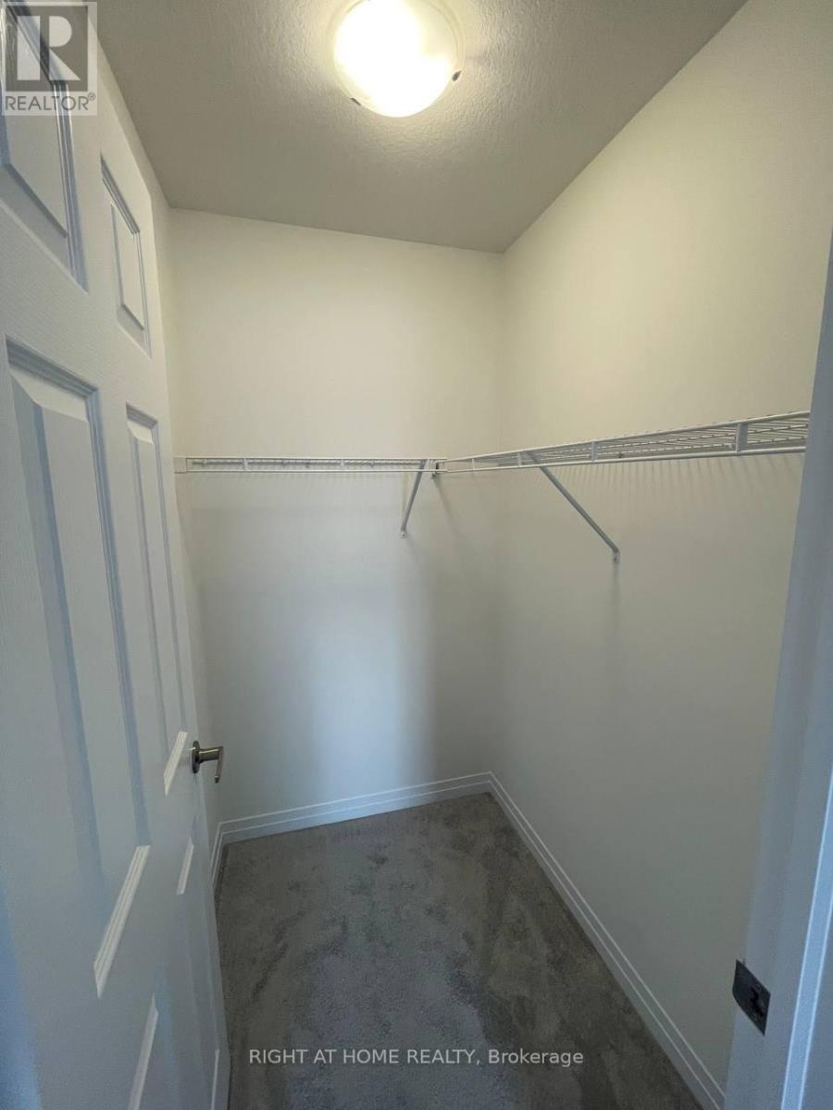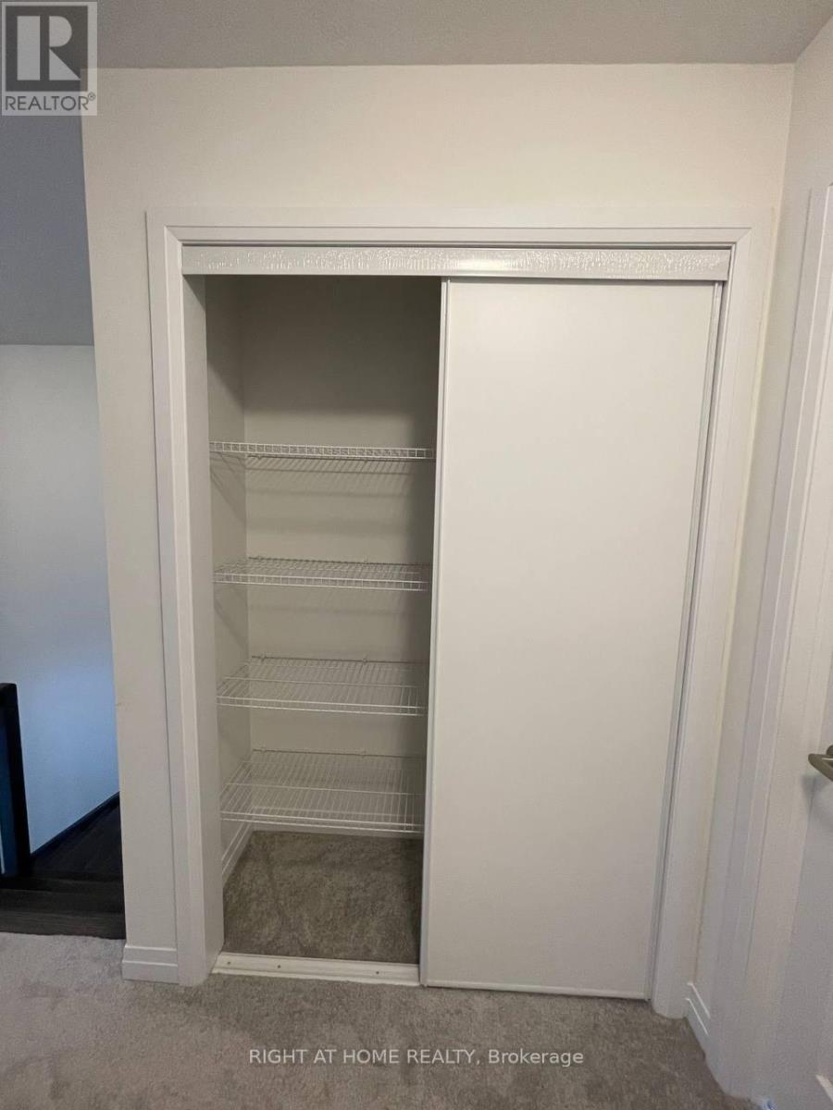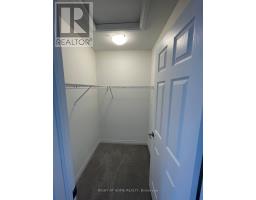54 Varsity Drive Welland, Ontario L3B 0N8
$2,700 Monthly
This brand new home is situated in the beautiful area of Welland in the Niagara region. This semi-detached offers a spacious living space ideal for a growing family or a professional couple looking for a nice place to call home.. This beautiful 4 bedrooms, 3 bathrooms home is equipped with modern features and upgrades on the main floor including hardwood floors , oak stairs, and a convenient washer and dryer on the main floor. **** EXTRAS **** This beautiful location of Welland offers easy access to hwy 406, parks, golf courses , shopping ,restaurants and more . Its is also within close proximity to the US border, Niagara College, Seaway Mall and the amazing Niagara Falls. (id:50886)
Property Details
| MLS® Number | X11901610 |
| Property Type | Single Family |
| Community Name | 774 - Dain City |
| Features | In Suite Laundry |
| ParkingSpaceTotal | 2 |
Building
| BathroomTotal | 3 |
| BedroomsAboveGround | 4 |
| BedroomsTotal | 4 |
| Appliances | Water Heater, Dishwasher, Dryer, Microwave, Oven, Refrigerator, Stove, Washer |
| BasementDevelopment | Unfinished |
| BasementType | N/a (unfinished) |
| ConstructionStyleAttachment | Semi-detached |
| CoolingType | Ventilation System |
| ExteriorFinish | Brick, Vinyl Siding |
| FlooringType | Hardwood, Ceramic, Carpeted |
| FoundationType | Poured Concrete |
| HalfBathTotal | 1 |
| HeatingFuel | Natural Gas |
| HeatingType | Forced Air |
| StoriesTotal | 2 |
| SizeInterior | 1499.9875 - 1999.983 Sqft |
| Type | House |
| UtilityWater | Municipal Water |
Parking
| Garage |
Land
| Acreage | No |
| Sewer | Sanitary Sewer |
Rooms
| Level | Type | Length | Width | Dimensions |
|---|---|---|---|---|
| Second Level | Primary Bedroom | 4.267 m | 4.45 m | 4.267 m x 4.45 m |
| Second Level | Bedroom 2 | 3.108 m | 3.657 m | 3.108 m x 3.657 m |
| Second Level | Bedroom 3 | 2.743 m | 3.352 m | 2.743 m x 3.352 m |
| Second Level | Bedroom 4 | 3.048 m | 3.352 m | 3.048 m x 3.352 m |
| Main Level | Family Room | 3.505 m | 4.45 m | 3.505 m x 4.45 m |
| Main Level | Eating Area | 2.621 m | 3.657 m | 2.621 m x 3.657 m |
| Main Level | Kitchen | 2.621 m | 4.267 m | 2.621 m x 4.267 m |
Utilities
| Sewer | Installed |
https://www.realtor.ca/real-estate/27755822/54-varsity-drive-welland
Interested?
Contact us for more information
Abayomi Bello
Salesperson
9311 Weston Road Unit 6
Vaughan, Ontario L4H 3G8








