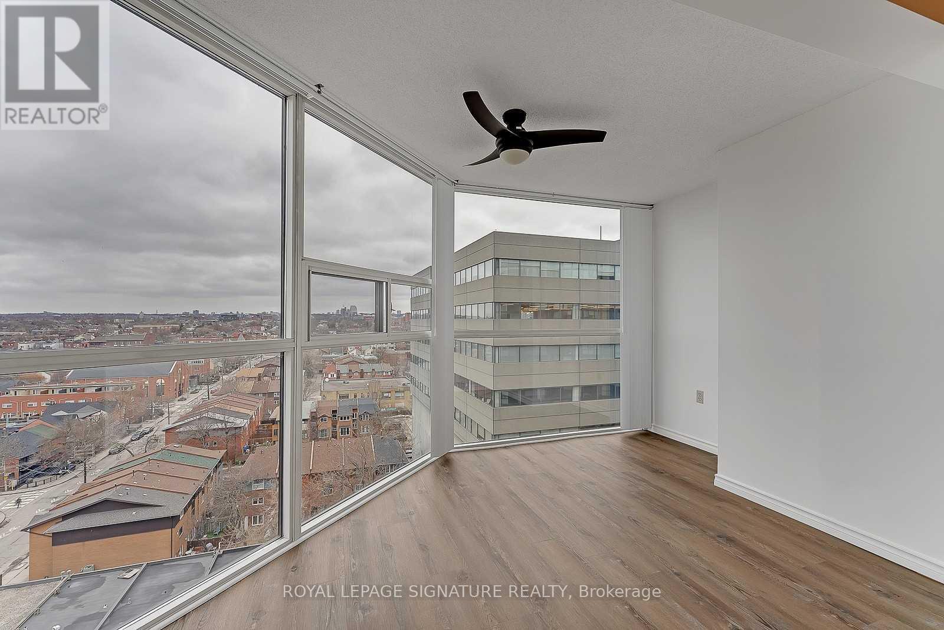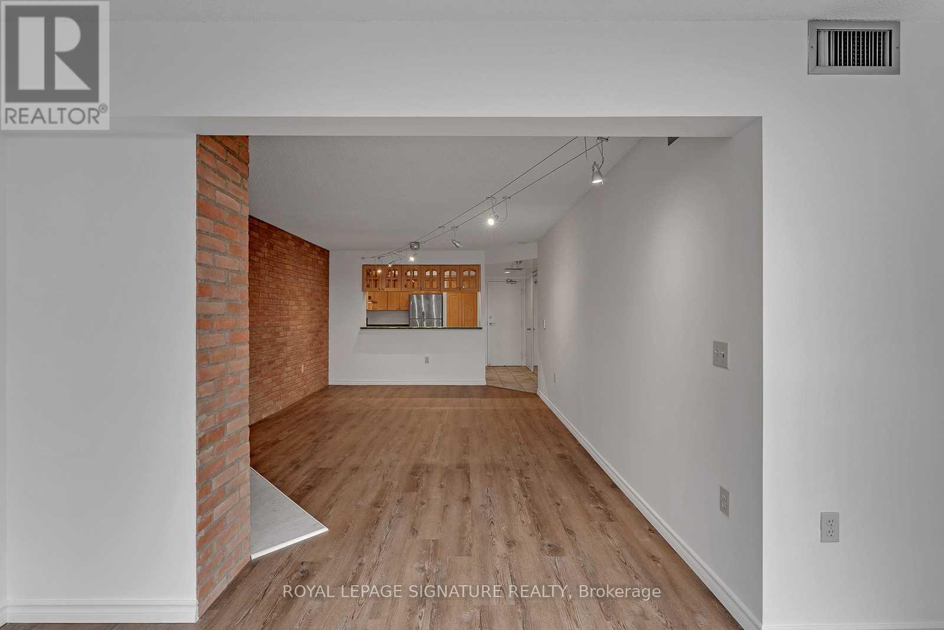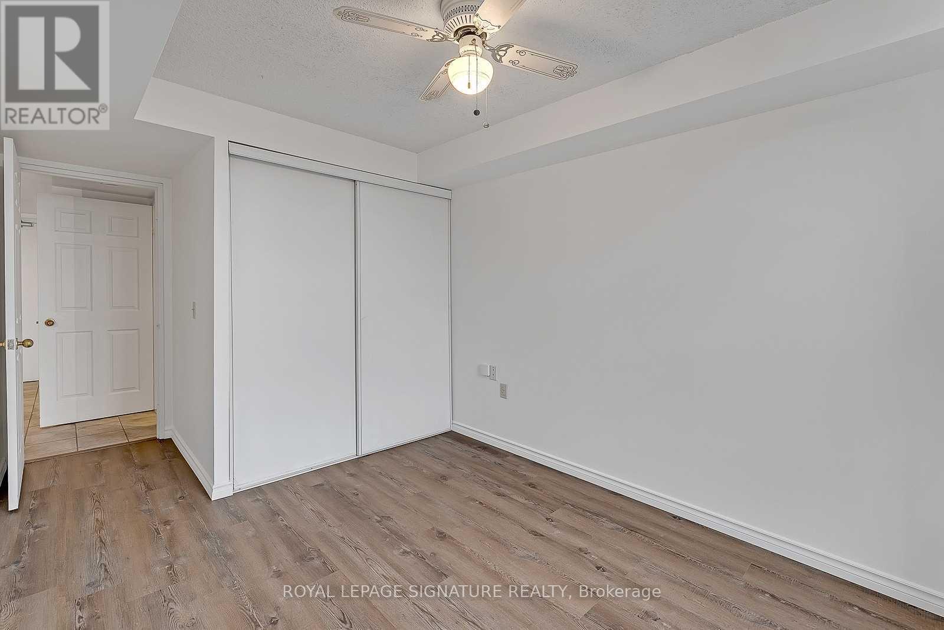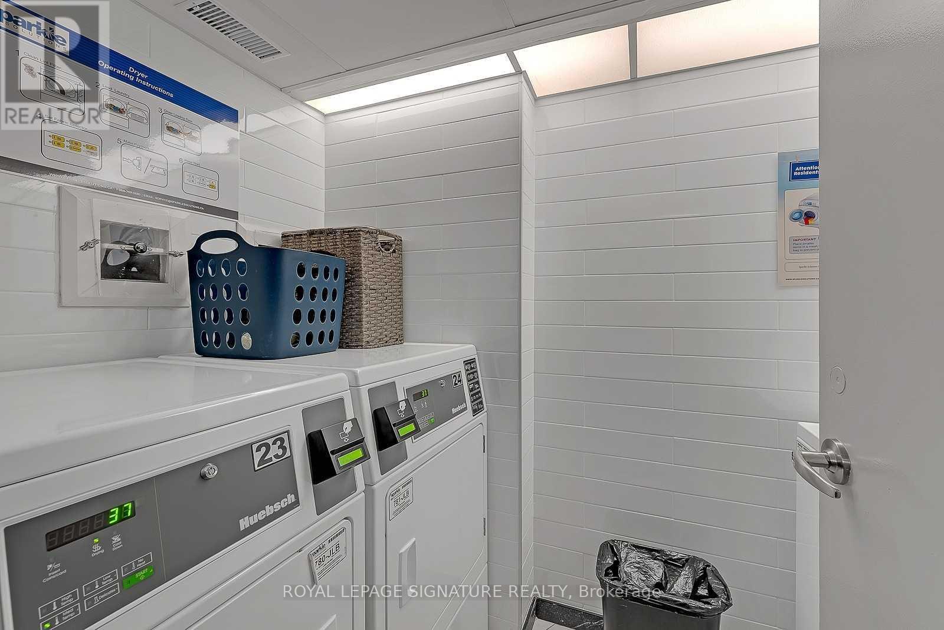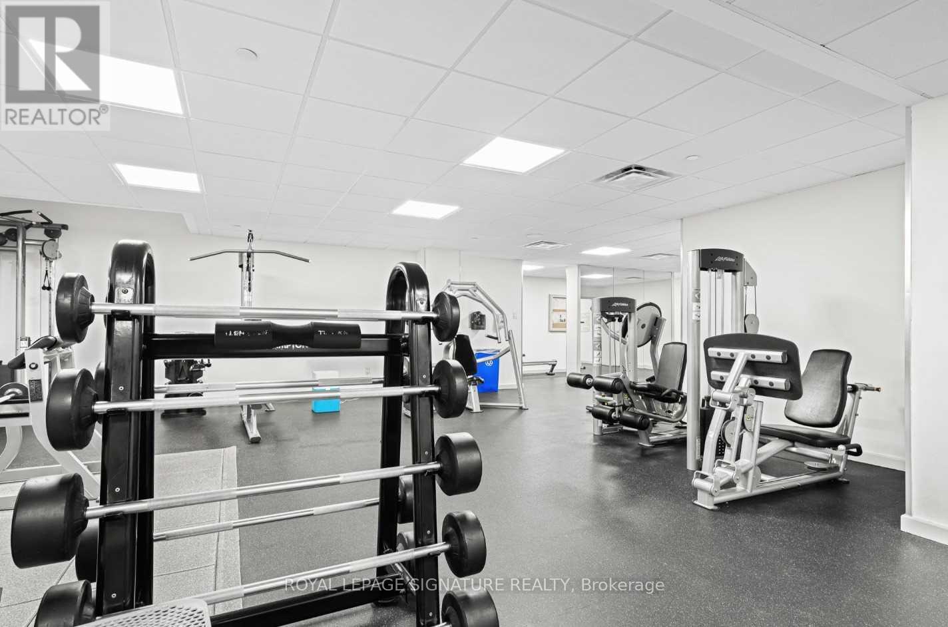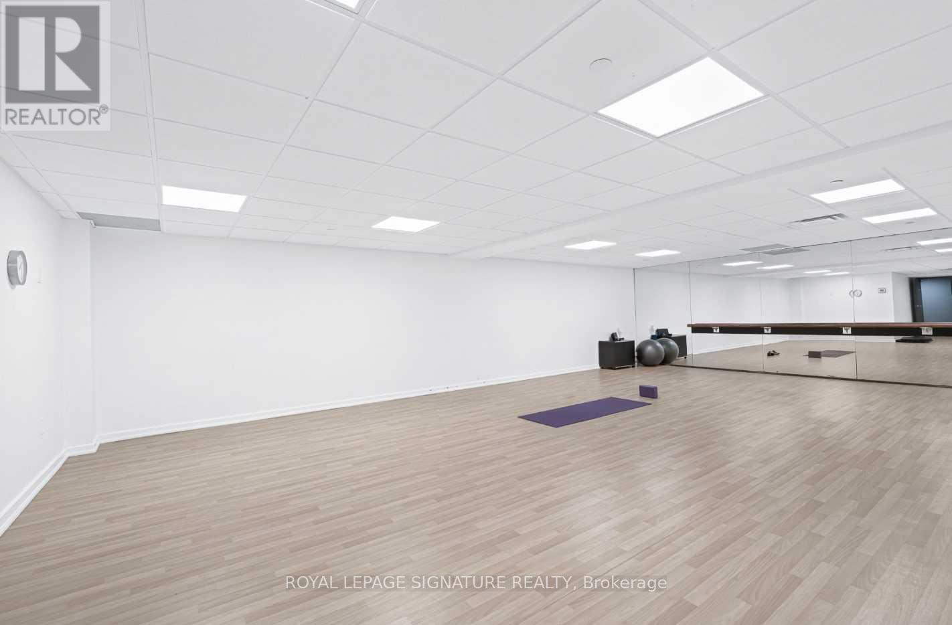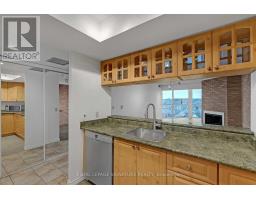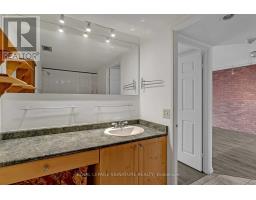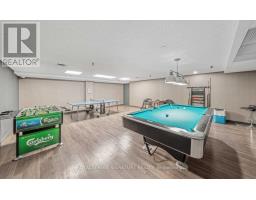Ph5 - 725 King Street W Toronto, Ontario M5V 2W9
$2,495 Monthly
If You're Looking For Space, You're In The Right Place. This Expansive 1 Bed + Den Suite Features Floor-To-Ceiling Windows, Freshly-Laid Laminate, Brick Facade Feature Wall, Wood-Burning Fire Place, Modern Suspended Spotlight Lighting, & Numerous Upgrades! The Kitchen Has Stainless Steel Appliances, Breakfast Bar, Pass-Through, Pantry & Tons Of Cabinet Space. The Living/Dining Room Is L-E-N-G-T-H-Y & Boasts A Brick Facade Feature Wall, Wood-Burning Fire Place, Freshly-Laid Laminate, Modern Suspended Spotlight Lighting & Fits A Family-Sized Dining Table, Full-Sized Sectional & More. The Open Concept Solarium Has A Ceiling Fan & Is Extra Bright With Floor-To-Ceiling Windows - Making The Perfect Home Office Or Gym. The Primary Suite Features A Large Window, Ceiling Fan, Double Closet & 4-Piece Bathroom With Lots Of Built-Ins For Your Growing Skincare Collection. The Ensuite Storage Room & Same-Floor Laundry Room Are Extra Convenient. Additional Storage Locker Incl At No Additional Cost! **** EXTRAS **** World-Class Amenities: Indoor Pool & Whirlpool, Sauna, Outdoor Pool & Bbq's, Gym, Playground, Squash/Racquet Court, Recreation Room, Party Room, Meeting Room, Movie Theatre, Visitor Parking, Coin-Operated Laundry & More. (id:50886)
Property Details
| MLS® Number | C11901674 |
| Property Type | Single Family |
| Community Name | Niagara |
| AmenitiesNearBy | Park, Public Transit |
| CommunityFeatures | Pet Restrictions |
| ParkingSpaceTotal | 1 |
| PoolType | Indoor Pool, Outdoor Pool |
Building
| BathroomTotal | 1 |
| BedroomsAboveGround | 1 |
| BedroomsBelowGround | 1 |
| BedroomsTotal | 2 |
| Amenities | Security/concierge, Recreation Centre, Exercise Centre, Party Room, Fireplace(s), Storage - Locker |
| Appliances | Dishwasher, Microwave, Oven, Refrigerator, Stove, Window Coverings |
| CoolingType | Central Air Conditioning |
| ExteriorFinish | Brick |
| FireplacePresent | Yes |
| FireplaceTotal | 1 |
| FlooringType | Laminate |
| HeatingFuel | Natural Gas |
| HeatingType | Forced Air |
| SizeInterior | 699.9943 - 798.9932 Sqft |
| Type | Apartment |
Parking
| Underground |
Land
| Acreage | No |
| LandAmenities | Park, Public Transit |
Rooms
| Level | Type | Length | Width | Dimensions |
|---|---|---|---|---|
| Main Level | Living Room | 5.26 m | 3.51 m | 5.26 m x 3.51 m |
| Main Level | Dining Room | 5.26 m | 3.51 m | 5.26 m x 3.51 m |
| Main Level | Kitchen | 2.82 m | 2.57 m | 2.82 m x 2.57 m |
| Main Level | Primary Bedroom | 3.58 m | 2.9 m | 3.58 m x 2.9 m |
| Main Level | Solarium | 4.27 m | 2.67 m | 4.27 m x 2.67 m |
https://www.realtor.ca/real-estate/27755956/ph5-725-king-street-w-toronto-niagara-niagara
Interested?
Contact us for more information
Kylie Solway
Salesperson
495 Wellington St W #100
Toronto, Ontario M5V 1G1












