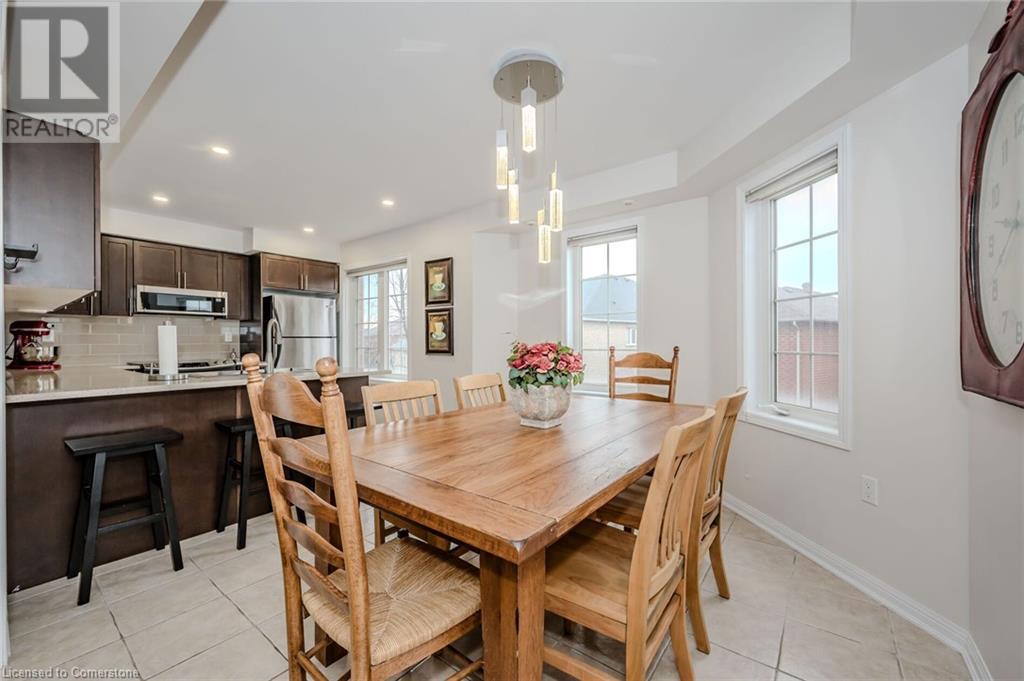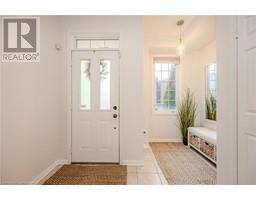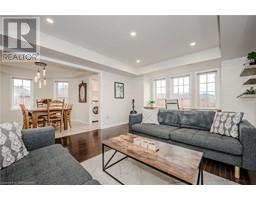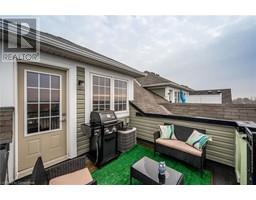2614 Dashwood Drive Unit# 2 Oakville, Ontario L6M 0K5
$899,000Maintenance, Insurance, Common Area Maintenance, Parking
$519 Monthly
Maintenance, Insurance, Common Area Maintenance, Parking
$519 MonthlyWelcome to it all! This Open Concept, end unit town in West Oak Trails is carpet free and move in ready! The unit boasts a front door entrance facing the quiet green-space portion of the complex with a separate main floor entrance leading to your garage and driveway. The second floor has an Open Concept living room and kitchen, all upgraded with smooth ceilings, pot lights, surrounded with large windows, espresso cabinets, back splash, quartz countertops and an updated laundry room. Third floor has a Master suite that comfortably holds a King size bed with ease, walk in closet, Juliette balcony and large 3pc ensuite with brand new double sink and quartz counter top! Great size second bedroom with an additional remodelled full bath. Relax or entertain on your roof top terrance with unobstructed panoramic views and Gas BBQ. Walking distance to Oakville Hospital, schools, parks, grocery store, restaurants and shopping. Additionally, the popular Lions Valley park trails are only a walk or bike away. This is a must see! (id:50886)
Open House
This property has open houses!
2:00 pm
Ends at:4:00 pm
Property Details
| MLS® Number | 40686564 |
| Property Type | Single Family |
| AmenitiesNearBy | Hospital, Park, Place Of Worship, Playground, Public Transit, Schools |
| CommunityFeatures | Community Centre |
| EquipmentType | Water Heater |
| Features | Conservation/green Belt, Balcony, Automatic Garage Door Opener |
| ParkingSpaceTotal | 2 |
| RentalEquipmentType | Water Heater |
Building
| BathroomTotal | 3 |
| BedroomsAboveGround | 2 |
| BedroomsTotal | 2 |
| Appliances | Central Vacuum - Roughed In, Dishwasher, Dryer, Refrigerator, Stove, Washer, Microwave Built-in, Hood Fan, Window Coverings, Garage Door Opener |
| ArchitecturalStyle | 3 Level |
| BasementType | None |
| ConstructionStyleAttachment | Attached |
| CoolingType | Central Air Conditioning |
| ExteriorFinish | Brick, Vinyl Siding |
| HalfBathTotal | 1 |
| HeatingFuel | Natural Gas |
| HeatingType | Forced Air |
| StoriesTotal | 3 |
| SizeInterior | 1278 Sqft |
| Type | Row / Townhouse |
| UtilityWater | Municipal Water |
Parking
| Attached Garage |
Land
| AccessType | Highway Access, Highway Nearby |
| Acreage | No |
| LandAmenities | Hospital, Park, Place Of Worship, Playground, Public Transit, Schools |
| Sewer | Municipal Sewage System |
| SizeTotalText | Unknown |
| ZoningDescription | Rm3 |
Rooms
| Level | Type | Length | Width | Dimensions |
|---|---|---|---|---|
| Second Level | 2pc Bathroom | Measurements not available | ||
| Second Level | Laundry Room | 6'8'' x 5'4'' | ||
| Second Level | Dinette | 10'5'' x 8'9'' | ||
| Second Level | Kitchen | 11'3'' x 9'2'' | ||
| Second Level | Living Room | 15'1'' x 12'11'' | ||
| Third Level | 3pc Bathroom | Measurements not available | ||
| Third Level | Full Bathroom | Measurements not available | ||
| Third Level | Bedroom | 12'11'' x 9'3'' | ||
| Third Level | Primary Bedroom | 12'6'' x 11'4'' | ||
| Main Level | Den | 4'9'' x 5'2'' |
https://www.realtor.ca/real-estate/27756147/2614-dashwood-drive-unit-2-oakville
Interested?
Contact us for more information
1673 Lakeshore Road West
Mississauga, Ontario L5J 1J4









































