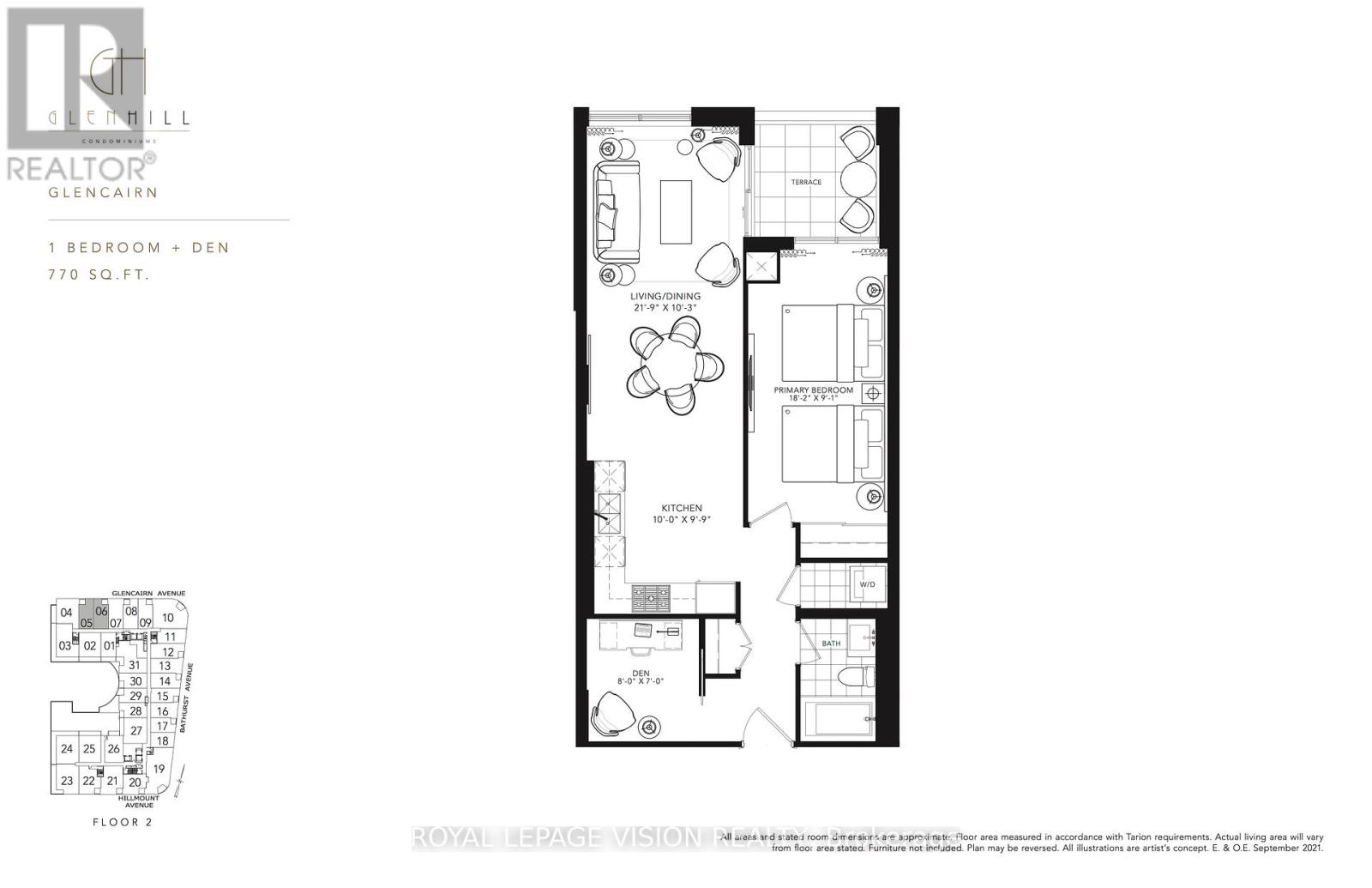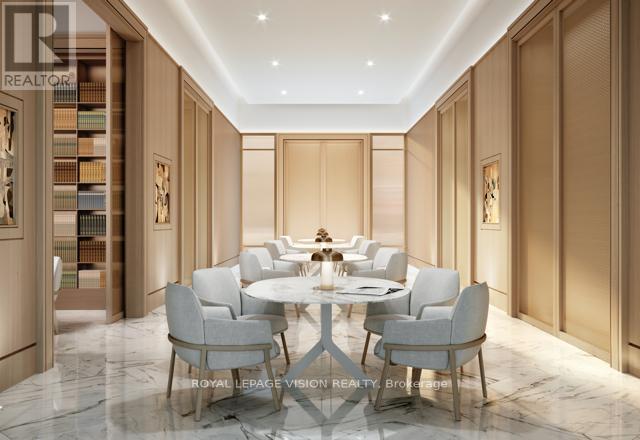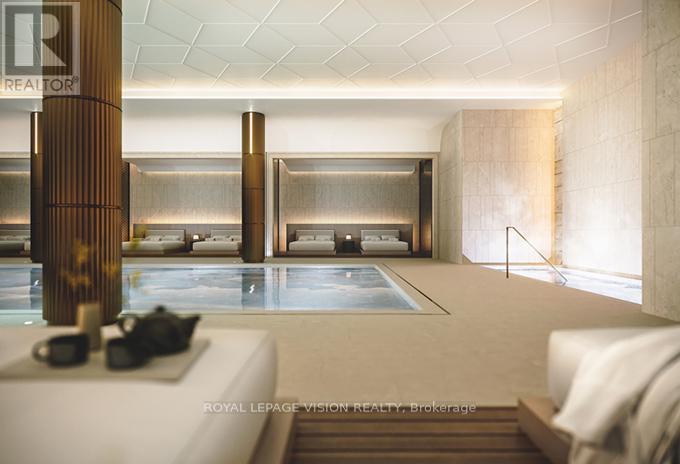205 - 2788 Bathurst Street Toronto, Ontario M6B 3A3
$5,900 Monthly
Rent from floorplan and builder renderings, building and amenities under construction, final tentative occupancy ( builder keys to landlord ) date May 15, 2025 earliest tenant possession date June 1, 2025 onwards. Live at one of the most luxurious buildings in Toronto managed by The Forest Hill Group. Have it all here on site restaurant ( fee ), indoor and outdoor pools, 23 room hotel ( fee ) for guest overnight stays, 24 hr room service ( fee ), next door to Bialik Hebrew Day School and Synagogue, linear park from Hillmount to Glencairn on site. One bed and seperate room den that can be used as an additional sleep area, very spacious 770 sq ft per builders floorplan plus balcony, new never lived in, facing North, one parking spot and one locker included. **** EXTRAS **** Roller blinds, fridge, stove cooktop, oven, 2 dishwashers, microwave, washer and dryer, upgraded tub wall / floor tile in washroom, upgraded Miele appl and cabinets in kitchen, upgraded eng hardwood floors throughtout. (id:50886)
Property Details
| MLS® Number | C11901868 |
| Property Type | Single Family |
| Community Name | Englemount-Lawrence |
| AmenitiesNearBy | Place Of Worship, Public Transit, Park, Schools |
| CommunityFeatures | Pet Restrictions |
| Features | Balcony, Carpet Free |
| ParkingSpaceTotal | 1 |
| ViewType | View |
Building
| BathroomTotal | 1 |
| BedroomsAboveGround | 1 |
| BedroomsBelowGround | 1 |
| BedroomsTotal | 2 |
| Amenities | Security/concierge, Visitor Parking, Party Room, Exercise Centre, Storage - Locker |
| CoolingType | Central Air Conditioning |
| ExteriorFinish | Concrete |
| FireProtection | Alarm System |
| FlooringType | Wood |
| FoundationType | Concrete |
| HeatingFuel | Electric |
| HeatingType | Heat Pump |
| SizeInterior | 699.9943 - 798.9932 Sqft |
| Type | Apartment |
Parking
| Underground |
Land
| Acreage | No |
| LandAmenities | Place Of Worship, Public Transit, Park, Schools |
Rooms
| Level | Type | Length | Width | Dimensions |
|---|---|---|---|---|
| Flat | Living Room | 6.63 m | 3.12 m | 6.63 m x 3.12 m |
| Flat | Dining Room | 6.63 m | 3.12 m | 6.63 m x 3.12 m |
| Flat | Kitchen | 3.05 m | 2.97 m | 3.05 m x 2.97 m |
| Flat | Bedroom | 5.54 m | 2.77 m | 5.54 m x 2.77 m |
| Flat | Den | 2.44 m | 2.13 m | 2.44 m x 2.13 m |
Interested?
Contact us for more information
George Kozaris
Broker
1051 Tapscott Rd #1b
Toronto, Ontario M1X 1A1





































