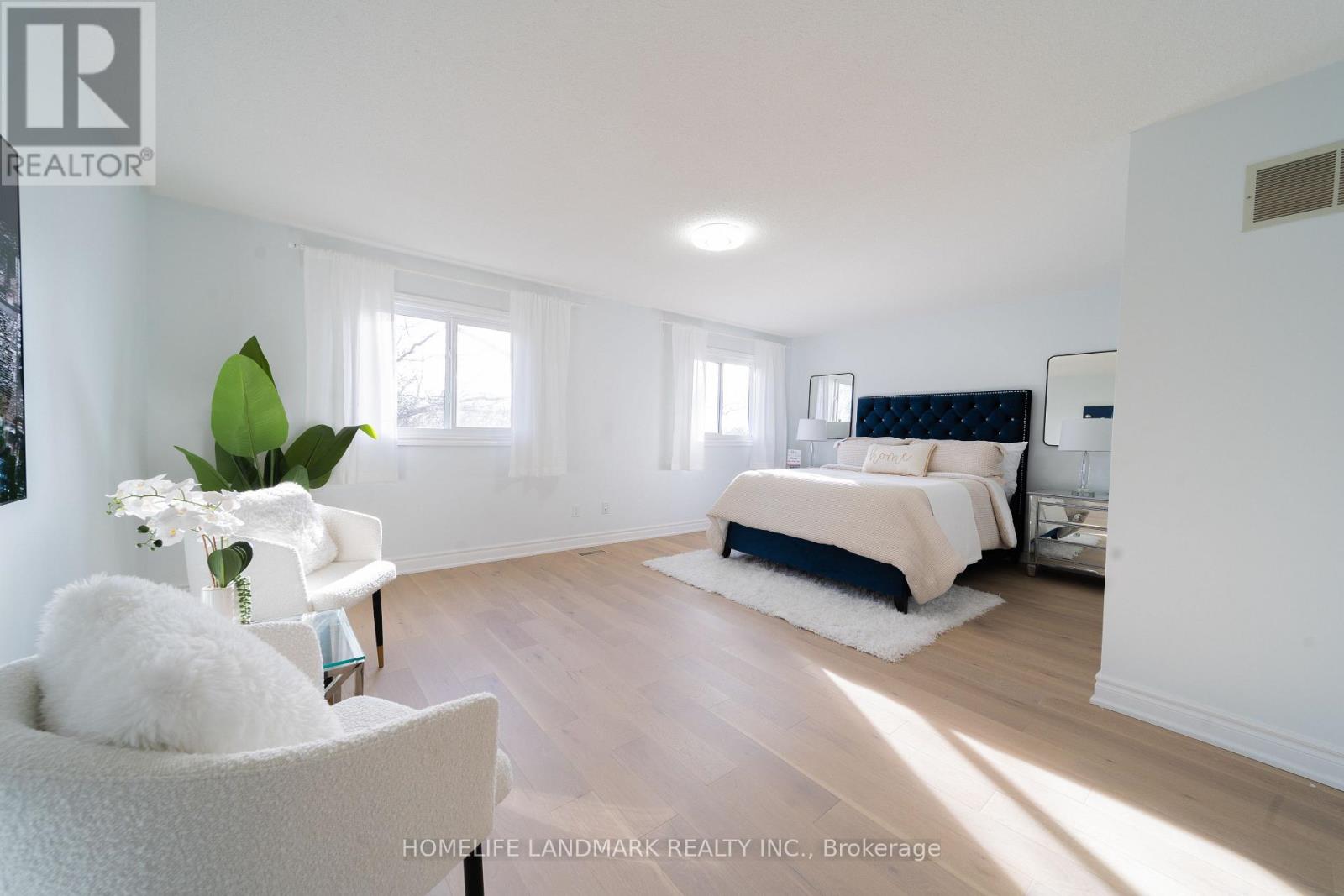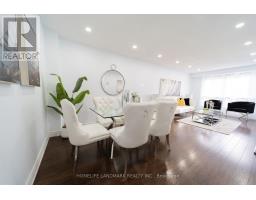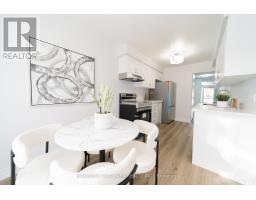39 - 1230 Kirstie Court Oakville, Ontario L6H 5C3
$958,000Maintenance, Common Area Maintenance, Insurance
$376 Monthly
Maintenance, Common Area Maintenance, Insurance
$376 MonthlyWelcome to this fully renovated 3-bedroom townhome located in the desirable College Park community, just steps from Sheridan College and the prestigious White Oaks High School. With1,508 square feet of above-grade living space, this property is ideal for both homeowners and investors. The second floor features a spacious primary bedroom with ensuite access to the 4-piece main bathroom, plus two additional generously sized bedrooms, each with large closets. This home also includes a single-car garage with an electric car plug-in. Notable upgrades include iron-railed stairs, Engineering wood flooring on the second floor, a renovated kitchen, two updated bathrooms, and a gas furnace (2021).On the ground floor, step outside to a fabulous private deck, perfect for relaxing, entertaining, and enjoying serene views of trees and greenery. The low-maintenance, professionally landscaped front garden enhances the curb appeal. Kirstie Court is a quiet, sought-after enclave with its own parkette and ample visitor parking. The location offers easy access to highways, GO Transit, downtown Oakville, schools, a swimming pool, library, and shopping. Don't miss this fantastic opportunity! **** EXTRAS **** All Appliances are brand-new, including Fridge, Stove, Bi Dishwasher. Gas Forced Air Furnace(2021), Electric Car Plug-In In The Garage. (id:50886)
Property Details
| MLS® Number | W11901971 |
| Property Type | Single Family |
| Community Name | 1003 - CP College Park |
| CommunityFeatures | Pet Restrictions |
| Features | Balcony |
| ParkingSpaceTotal | 2 |
Building
| BathroomTotal | 2 |
| BedroomsAboveGround | 3 |
| BedroomsTotal | 3 |
| Appliances | Water Heater |
| BasementDevelopment | Unfinished |
| BasementType | Full (unfinished) |
| CoolingType | Central Air Conditioning |
| ExteriorFinish | Brick |
| FlooringType | Vinyl, Hardwood |
| HalfBathTotal | 1 |
| HeatingFuel | Natural Gas |
| HeatingType | Forced Air |
| StoriesTotal | 2 |
| SizeInterior | 1399.9886 - 1598.9864 Sqft |
| Type | Row / Townhouse |
Parking
| Attached Garage |
Land
| Acreage | No |
| ZoningDescription | Residential |
Rooms
| Level | Type | Length | Width | Dimensions |
|---|---|---|---|---|
| Second Level | Primary Bedroom | 5.83 m | 5.24 m | 5.83 m x 5.24 m |
| Second Level | Bedroom 2 | 4.28 m | 2.86 m | 4.28 m x 2.86 m |
| Second Level | Bedroom 3 | 4.28 m | 2.86 m | 4.28 m x 2.86 m |
| Second Level | Bathroom | 3.04 m | 1.83 m | 3.04 m x 1.83 m |
| Ground Level | Living Room | 7.32 m | 3.3 m | 7.32 m x 3.3 m |
| Ground Level | Dining Room | 7.32 m | 3.3 m | 7.32 m x 3.3 m |
| Ground Level | Kitchen | 5.21 m | 2.43 m | 5.21 m x 2.43 m |
| Ground Level | Bathroom | 1.55 m | 1.51 m | 1.55 m x 1.51 m |
Interested?
Contact us for more information
David Liu
Broker
7240 Woodbine Ave Unit 103
Markham, Ontario L3R 1A4













































