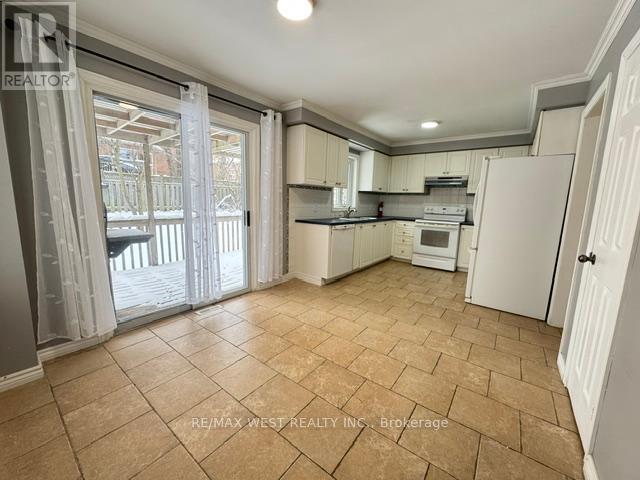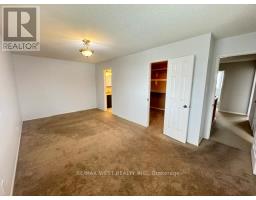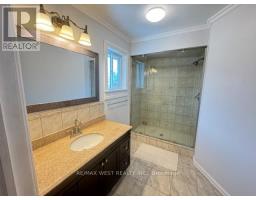24 Neelands Street Barrie, Ontario L4N 7A1
$3,000 Monthly
Detached 4 Bdrm & 3 Wshrm Home In 'Sought After' Family-Friendly Neighborhood w/ Partially Finished Basement, 50' Foot Lot, Hardwood Floors Throughout, Wood Burning Fireplace, Covered Back Deck, Main Floor Laundry, Kitchen Pantry, Furnace & A/C (2019), Family Room Window & Dining Room Window (2024), Fully Fenced Yard, a doorbell featuring a built-in camera, as well as security camera, 5 minutes away from HWY 400, Close To Schools, Parks, Shopping +++ **** EXTRAS **** 7.1 Projector/Wide Screen System Including; Receiver, Projector, Screen, 5 B/I Speakers, Stove, Fridge, Washer, Dryer, Microwave (id:50886)
Property Details
| MLS® Number | S11902070 |
| Property Type | Single Family |
| Community Name | West Bayfield |
| AmenitiesNearBy | Park, Place Of Worship, Schools |
| ParkingSpaceTotal | 4 |
Building
| BathroomTotal | 3 |
| BedroomsAboveGround | 4 |
| BedroomsTotal | 4 |
| Amenities | Fireplace(s) |
| Appliances | Garage Door Opener |
| BasementDevelopment | Partially Finished |
| BasementType | N/a (partially Finished) |
| ConstructionStyleAttachment | Detached |
| CoolingType | Central Air Conditioning |
| FireplacePresent | Yes |
| HalfBathTotal | 1 |
| HeatingFuel | Natural Gas |
| HeatingType | Forced Air |
| StoriesTotal | 2 |
| SizeInterior | 1999.983 - 2499.9795 Sqft |
| Type | House |
| UtilityWater | Municipal Water |
Parking
| Attached Garage |
Land
| Acreage | No |
| FenceType | Fenced Yard |
| LandAmenities | Park, Place Of Worship, Schools |
| Sewer | Sanitary Sewer |
Rooms
| Level | Type | Length | Width | Dimensions |
|---|---|---|---|---|
| Second Level | Primary Bedroom | 5.89 m | 3 m | 5.89 m x 3 m |
| Second Level | Bedroom 2 | 3.58 m | 3.1 m | 3.58 m x 3.1 m |
| Second Level | Bedroom 3 | 3.78 m | 3.1 m | 3.78 m x 3.1 m |
| Second Level | Bedroom 4 | 3.1 m | 2.69 m | 3.1 m x 2.69 m |
| Basement | Recreational, Games Room | 9.58 m | 2.9 m | 9.58 m x 2.9 m |
| Main Level | Kitchen | 5.79 m | 3 m | 5.79 m x 3 m |
| Main Level | Living Room | 3.68 m | 3 m | 3.68 m x 3 m |
| Main Level | Dining Room | 3 m | 2.59 m | 3 m x 2.59 m |
| Main Level | Family Room | 4.98 m | 3.1 m | 4.98 m x 3.1 m |
| Main Level | Foyer | 4.39 m | 3.99 m | 4.39 m x 3.99 m |
Utilities
| Cable | Available |
https://www.realtor.ca/real-estate/27756640/24-neelands-street-barrie-west-bayfield-west-bayfield
Interested?
Contact us for more information
Pooneh Tahmasebi
Salesperson
141 King Road Unit 11
Richmond Hill, Ontario L4E 3L7























