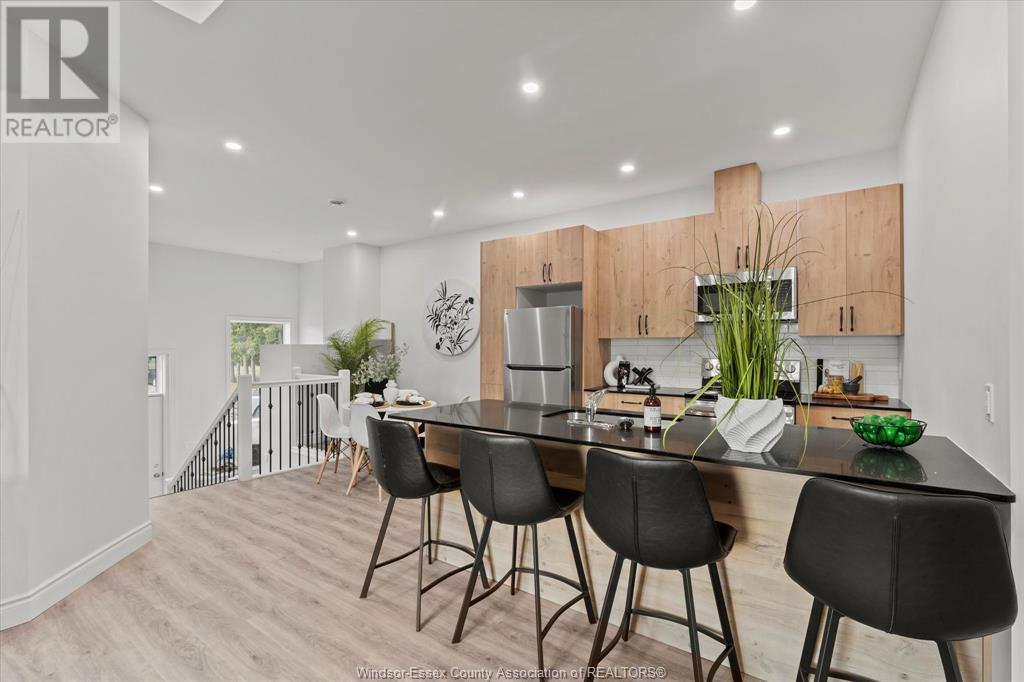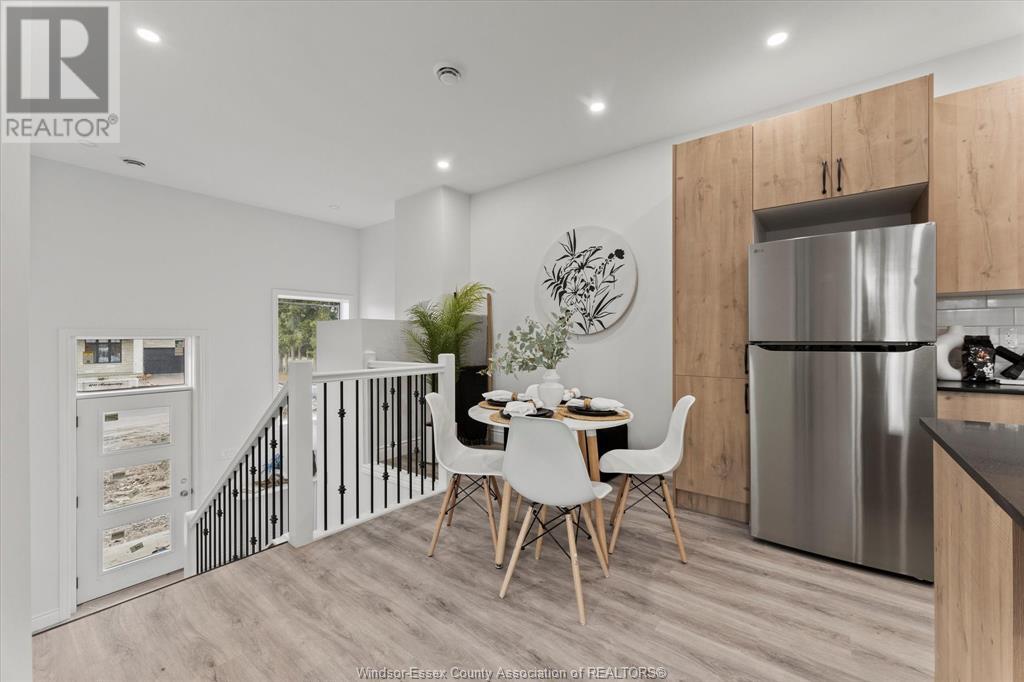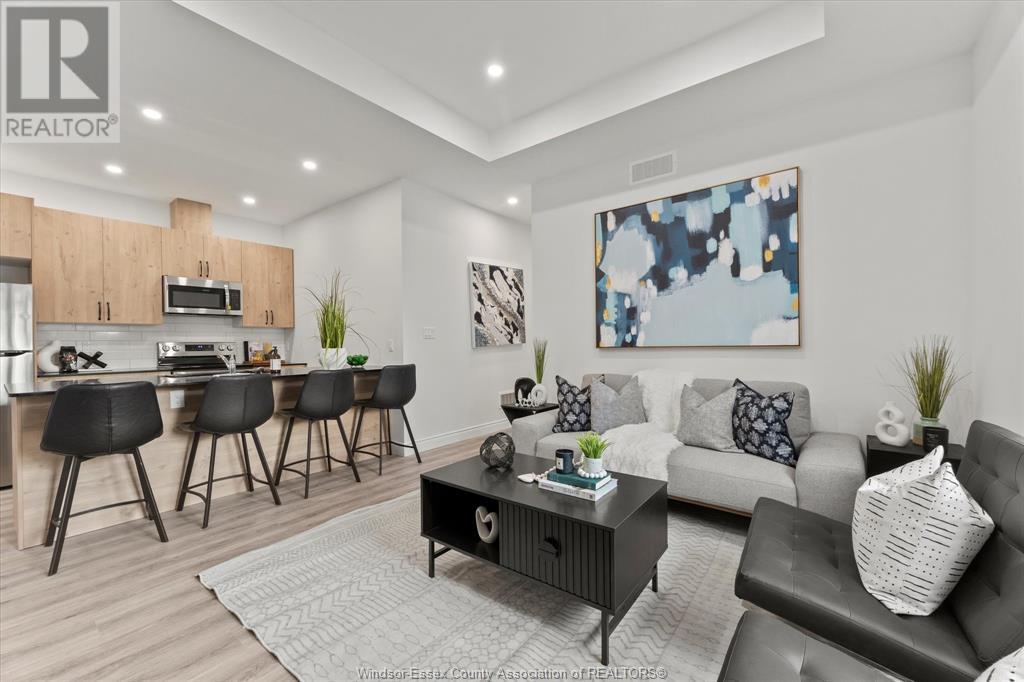4782 Montgomery Drive Unit# A Lasalle, Ontario N9H 1E6
$2,750 Monthly
BRAND NEW 2 BDRM (APPROX 1200 SQ FT) MAIN FLOOR UNIT PART BSMT BEING OFFERED FOR LEASE FOR THE FIRST TIME. IMMACULATE, TURN KEY & OVE IN READY, EQUIPPED WITH HIGH END FINISHES, SINGLE ATTACHED GARAGE, AND ALL BRAND NEW APPLIANCES INCLUDED & IN UNIT LAUNDRY ROOM. HI EFFICIENCY ICF BLDG W/ONLY HYDRO AS THE UTILITY COSY (NO GAS BILLS AND WATER PAID BY THE LANDLORD). HIGH EFFICIENCT COLD CLIMATE HEAT PUMPS AND CENTRAL AIR. TENANTS WILL REQUIRE FIRST & LAST MONTHS RENT & SUBJET TO A LEASE/CREDIT APPLICATION. (id:50886)
Property Details
| MLS® Number | 24029725 |
| Property Type | Single Family |
| Features | Front Driveway |
Building
| BathroomTotal | 2 |
| BedroomsAboveGround | 2 |
| BedroomsTotal | 2 |
| Appliances | Dishwasher, Dryer, Refrigerator, Stove, Washer |
| ArchitecturalStyle | Raised Ranch |
| ConstructionStyleAttachment | Detached |
| CoolingType | Central Air Conditioning, Heat Pump |
| ExteriorFinish | Concrete/stucco |
| FlooringType | Cushion/lino/vinyl |
| HeatingFuel | Electric |
| HeatingType | Heat Pump |
| SizeInterior | 1200 Sqft |
| TotalFinishedArea | 1200 Sqft |
| Type | House |
Parking
| Attached Garage | |
| Garage | |
| Inside Entry |
Land
| Acreage | No |
| SizeIrregular | 37x124' |
| SizeTotalText | 37x124' |
| ZoningDescription | Res |
Rooms
| Level | Type | Length | Width | Dimensions |
|---|---|---|---|---|
| Lower Level | Laundry Room | Measurements not available | ||
| Lower Level | Storage | Measurements not available | ||
| Lower Level | Utility Room | Measurements not available | ||
| Main Level | 3pc Ensuite Bath | Measurements not available | ||
| Main Level | 4pc Bathroom | Measurements not available | ||
| Main Level | Bedroom | Measurements not available | ||
| Main Level | Primary Bedroom | Measurements not available | ||
| Main Level | Eating Area | Measurements not available | ||
| Main Level | Kitchen | Measurements not available | ||
| Main Level | Living Room | Measurements not available | ||
| Main Level | Foyer | Measurements not available |
https://www.realtor.ca/real-estate/27756661/4782-montgomery-drive-unit-a-lasalle
Interested?
Contact us for more information
Ryan D'alimonte
Sales Person
80 Sandwich Street South
Amherstburg, Ontario N9V 1Z6
John D'alimonte
Sales Person
80 Sandwich Street South
Amherstburg, Ontario N9V 1Z6
Kim Wheeler
Sales Person
80 Sandwich Street South
Amherstburg, Ontario N9V 1Z6



































