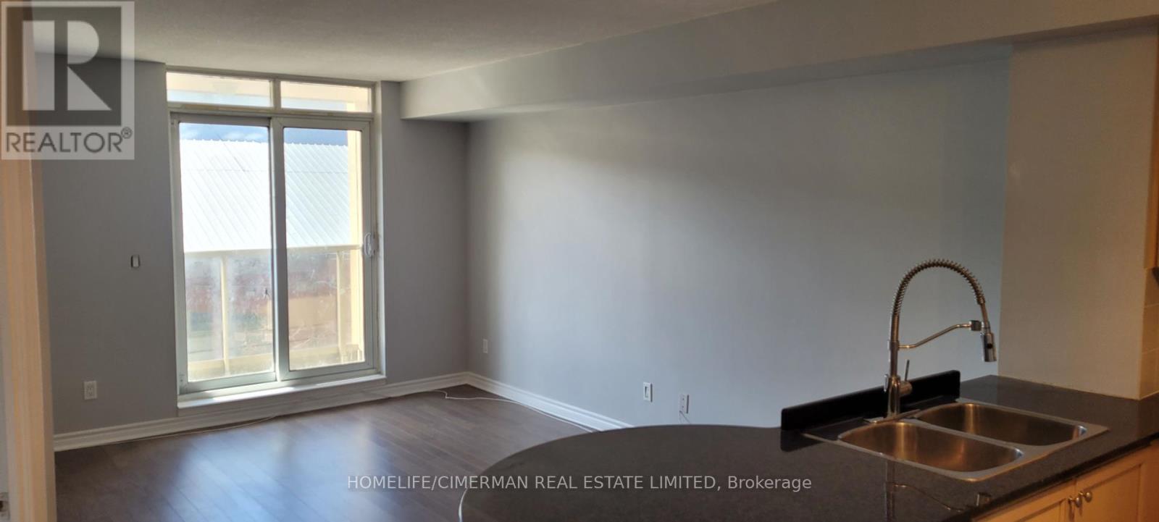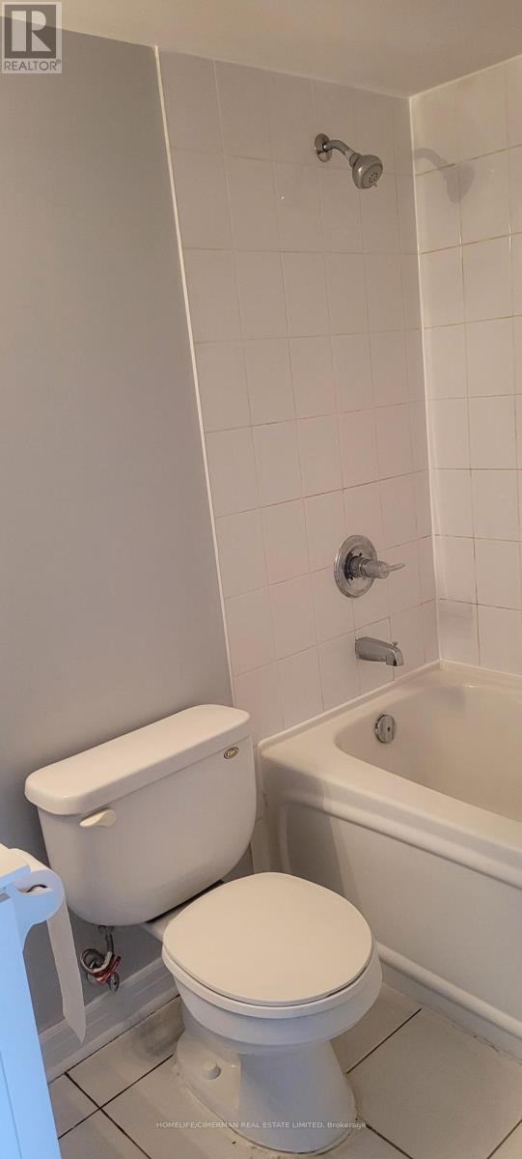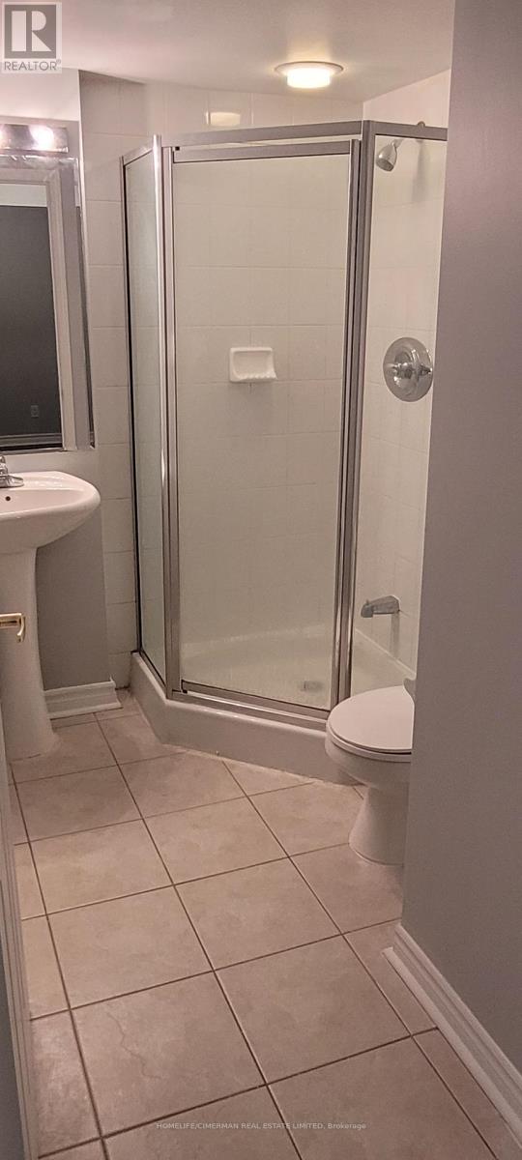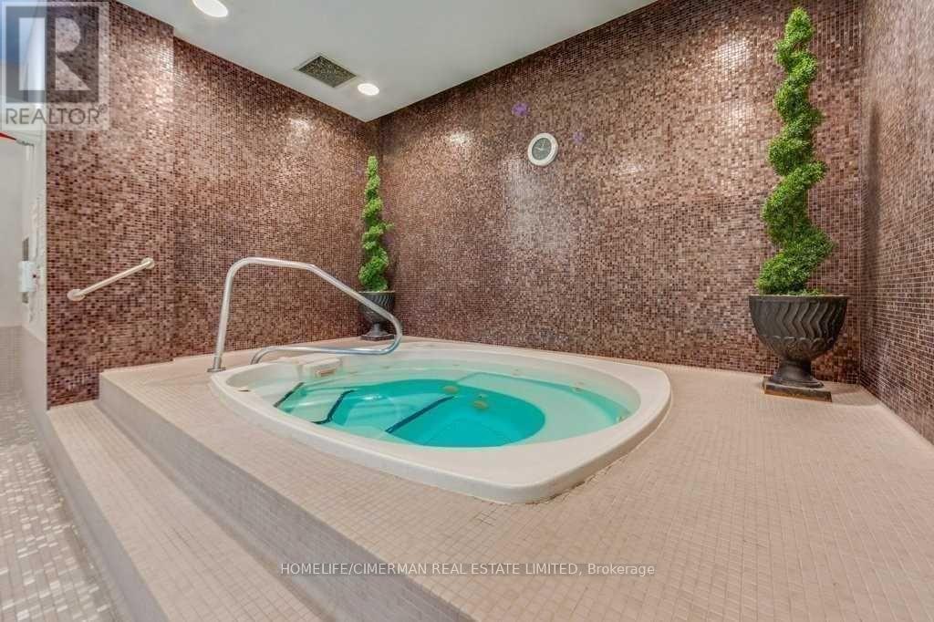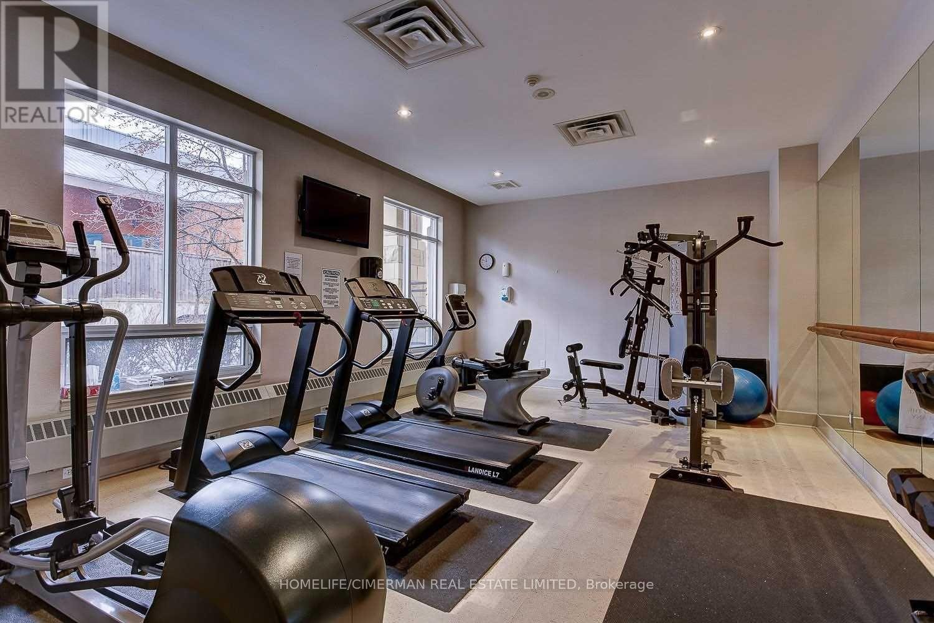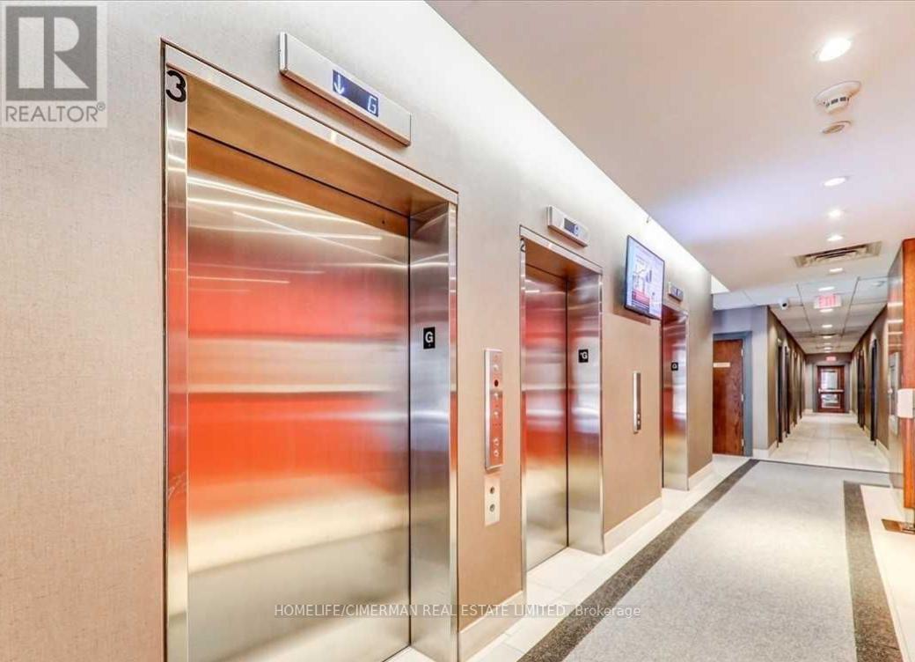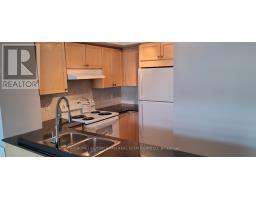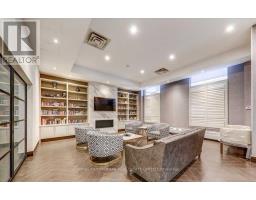305 - 18 Kenaston Gardens Toronto, Ontario M2K 1G8
2 Bedroom
2 Bathroom
699.9943 - 798.9932 sqft
Indoor Pool
Central Air Conditioning
Forced Air
$554,900Maintenance, Heat, Water, Common Area Maintenance, Parking
$776.38 Monthly
Maintenance, Heat, Water, Common Area Maintenance, Parking
$776.38 Monthly***Clean, Bright Luxury 1 + 1 Unit In High Demand Building With A Separate Den Which Could Be Used As A 2nd Bedroom. Features 2 Full Bathrooms, Open Balcony. Hardwood/Laminate Floors Throughout And 5 Appliances (Fridge/Stove Brand New), Freshly Painted And More! Parking And Locker Included. Steps To Subway (TTC), Shopping, Library And All Amenities. (id:50886)
Property Details
| MLS® Number | C11902173 |
| Property Type | Single Family |
| Community Name | Bayview Village |
| AmenitiesNearBy | Public Transit |
| CommunityFeatures | Pets Not Allowed |
| Features | Balcony |
| ParkingSpaceTotal | 1 |
| PoolType | Indoor Pool |
Building
| BathroomTotal | 2 |
| BedroomsAboveGround | 1 |
| BedroomsBelowGround | 1 |
| BedroomsTotal | 2 |
| Amenities | Recreation Centre, Exercise Centre, Sauna, Storage - Locker |
| Appliances | Dishwasher, Dryer, Hood Fan, Refrigerator, Washer, Window Coverings |
| CoolingType | Central Air Conditioning |
| ExteriorFinish | Stucco |
| FlooringType | Ceramic, Hardwood, Laminate |
| HeatingFuel | Natural Gas |
| HeatingType | Forced Air |
| SizeInterior | 699.9943 - 798.9932 Sqft |
| Type | Apartment |
Parking
| Underground |
Land
| Acreage | No |
| LandAmenities | Public Transit |
Rooms
| Level | Type | Length | Width | Dimensions |
|---|---|---|---|---|
| Ground Level | Kitchen | 3.03 m | 3.03 m | 3.03 m x 3.03 m |
| Ground Level | Living Room | 3.33 m | 4.73 m | 3.33 m x 4.73 m |
| Ground Level | Dining Room | Measurements not available | ||
| Ground Level | Primary Bedroom | 2.85 m | 4.06 m | 2.85 m x 4.06 m |
| Ground Level | Den | 2.39 m | 2.73 m | 2.39 m x 2.73 m |
Interested?
Contact us for more information
Raymond R. Adelson
Broker
Homelife/cimerman Real Estate Limited






