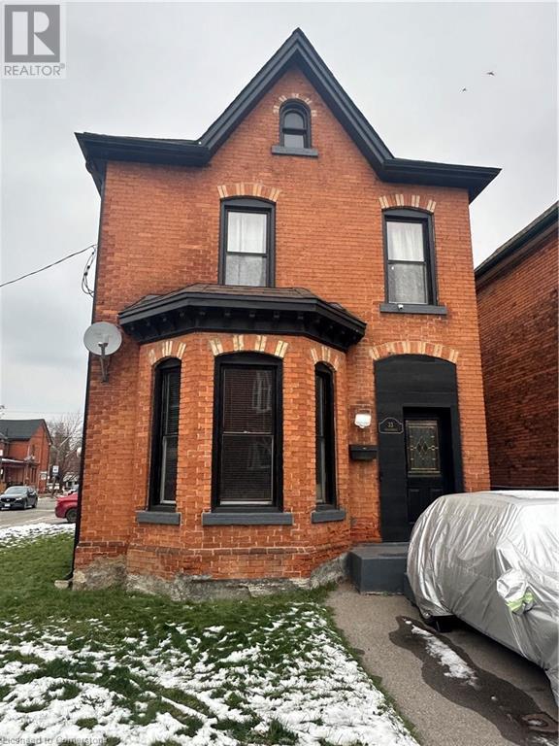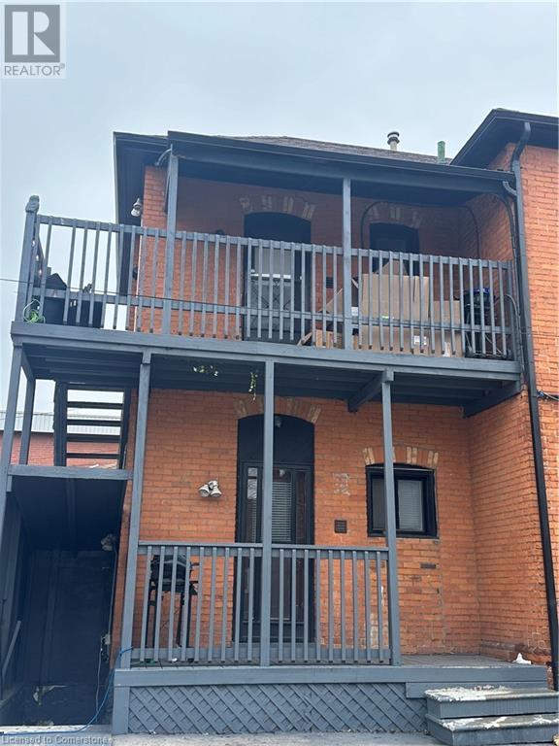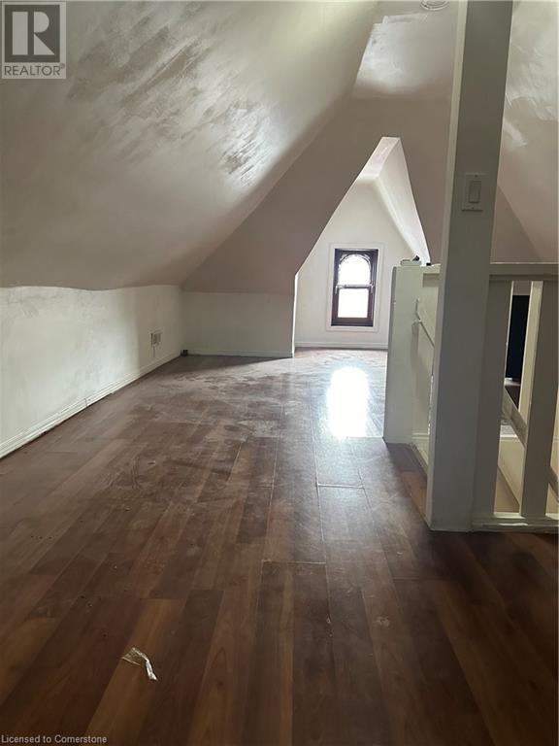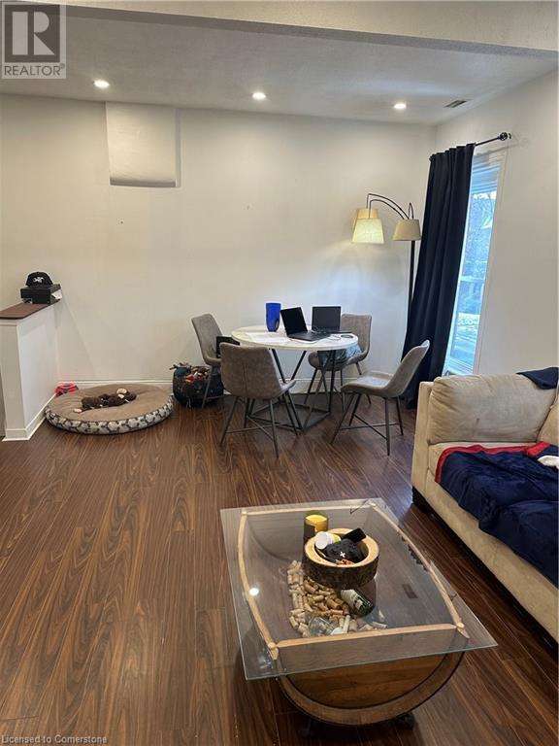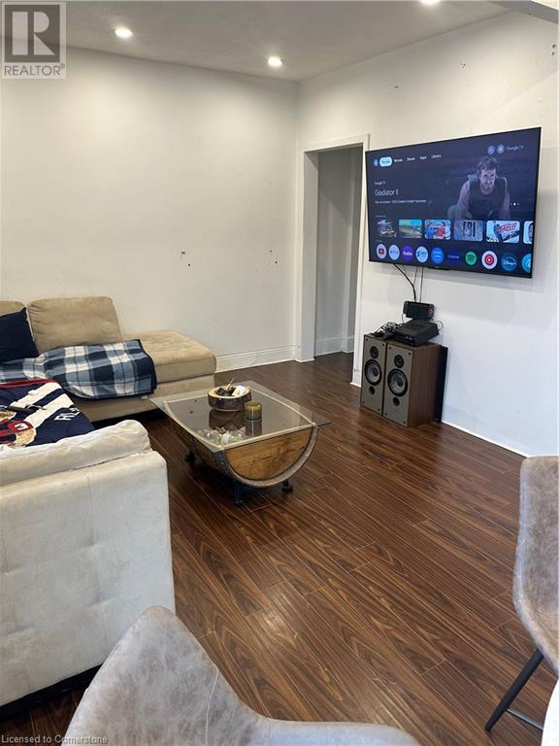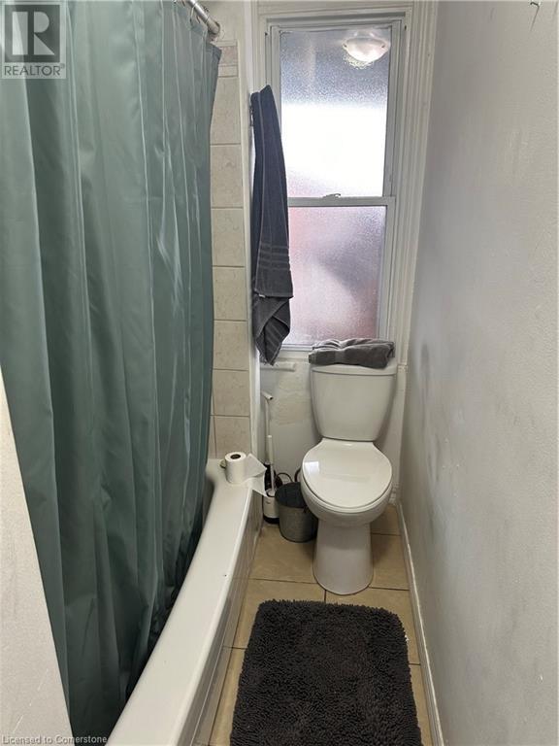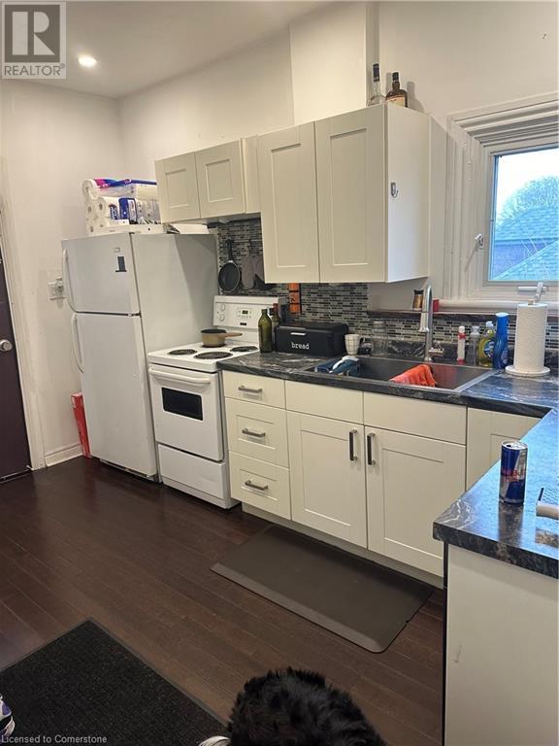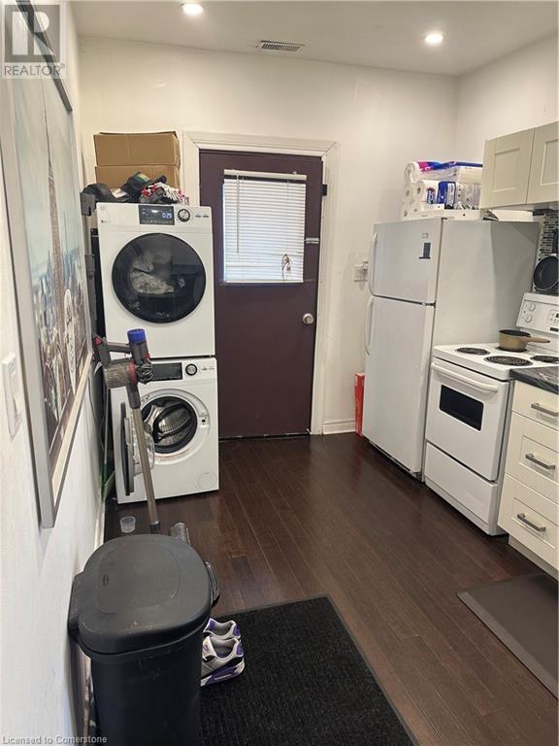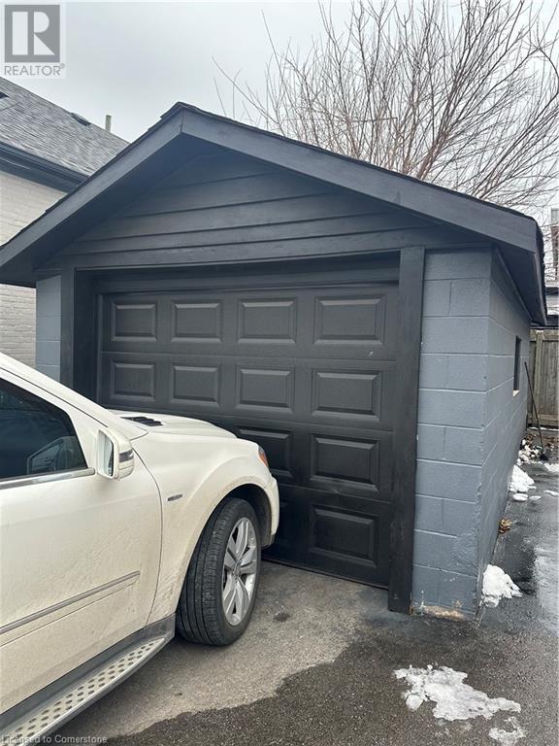33 Nightingale Avenue Hamilton, Ontario L8L 1R7
2 Bedroom
1 Bathroom
1600 sqft
2 Level
Central Air Conditioning
Forced Air, Other
Landscaped
$1,800 MonthlyInsurance
This centrally located 2 bedroom unit is located on the top two floors of a triplex & includes a garage and a large private balcony space just off the kitchen. This unit features hardwood flooring and a large loft space for a second bedroom, recreational space, office or anything you desire. The unit is plus utilities and available for January. (id:50886)
Property Details
| MLS® Number | 40686637 |
| Property Type | Single Family |
| AmenitiesNearBy | Park, Place Of Worship, Playground, Public Transit, Schools |
| CommunityFeatures | Community Centre, School Bus |
| Features | Southern Exposure |
| ParkingSpaceTotal | 1 |
Building
| BathroomTotal | 1 |
| BedroomsAboveGround | 2 |
| BedroomsTotal | 2 |
| Appliances | Dishwasher, Dryer, Freezer, Microwave, Refrigerator, Stove, Washer, Microwave Built-in, Hood Fan, Garage Door Opener |
| ArchitecturalStyle | 2 Level |
| BasementDevelopment | Finished |
| BasementType | Full (finished) |
| ConstructionStyleAttachment | Detached |
| CoolingType | Central Air Conditioning |
| ExteriorFinish | Brick |
| FireProtection | Smoke Detectors |
| FoundationType | Poured Concrete |
| HeatingFuel | Natural Gas |
| HeatingType | Forced Air, Other |
| StoriesTotal | 2 |
| SizeInterior | 1600 Sqft |
| Type | House |
| UtilityWater | Municipal Water |
Parking
| Detached Garage |
Land
| Acreage | No |
| LandAmenities | Park, Place Of Worship, Playground, Public Transit, Schools |
| LandscapeFeatures | Landscaped |
| Sewer | Municipal Sewage System |
| SizeDepth | 89 Ft |
| SizeFrontage | 29 Ft |
| SizeTotalText | Under 1/2 Acre |
| ZoningDescription | D |
Rooms
| Level | Type | Length | Width | Dimensions |
|---|---|---|---|---|
| Second Level | Bedroom | 12'0'' x 12'0'' | ||
| Second Level | Living Room | 10'0'' x 10'0'' | ||
| Second Level | 4pc Bathroom | 10'0'' x 6'0'' | ||
| Second Level | Eat In Kitchen | 10'0'' x 8'0'' | ||
| Third Level | Bedroom | 18'0'' x 10'0'' |
https://www.realtor.ca/real-estate/27756950/33-nightingale-avenue-hamilton
Interested?
Contact us for more information
Sirrah Farrauto
Salesperson
Revel Realty Inc.
69 John Street South Unit 400
Hamilton, Ontario L8N 2B9
69 John Street South Unit 400
Hamilton, Ontario L8N 2B9

