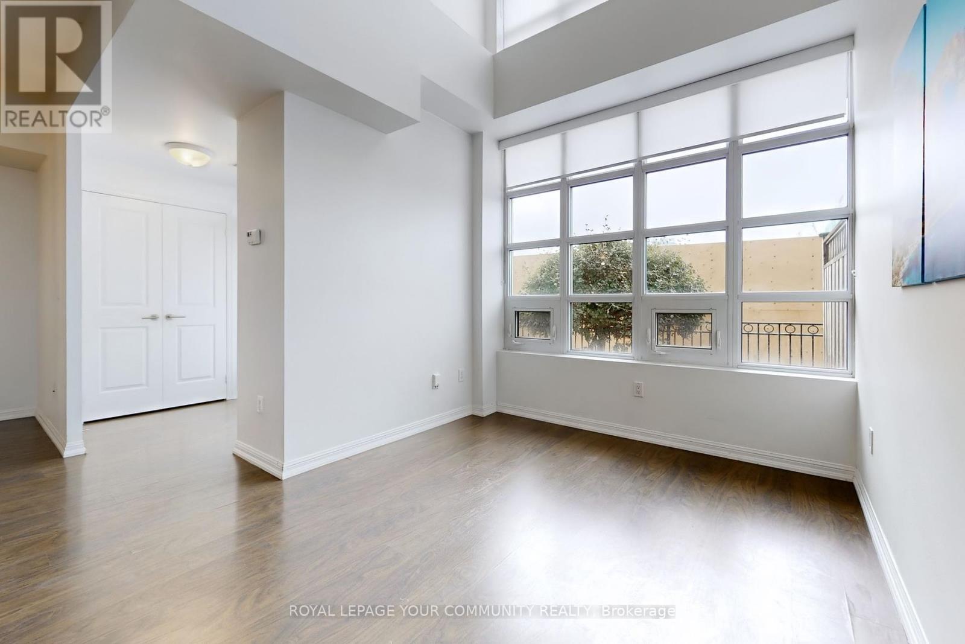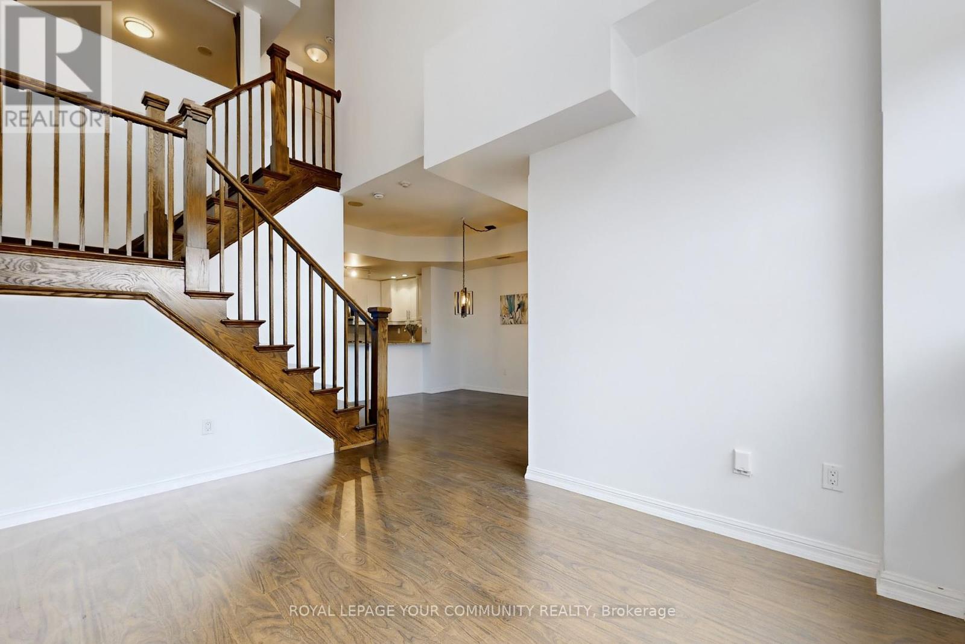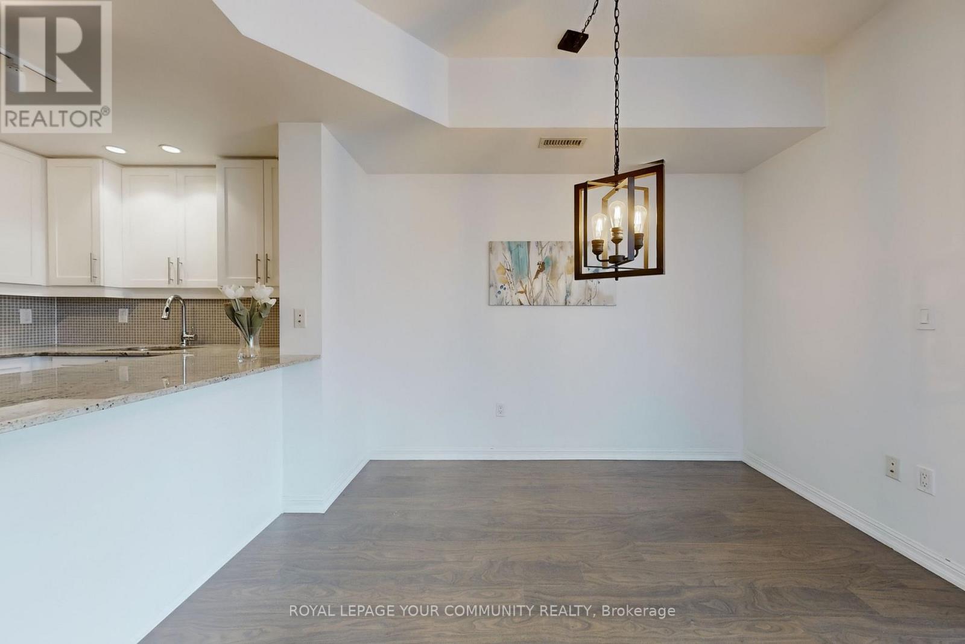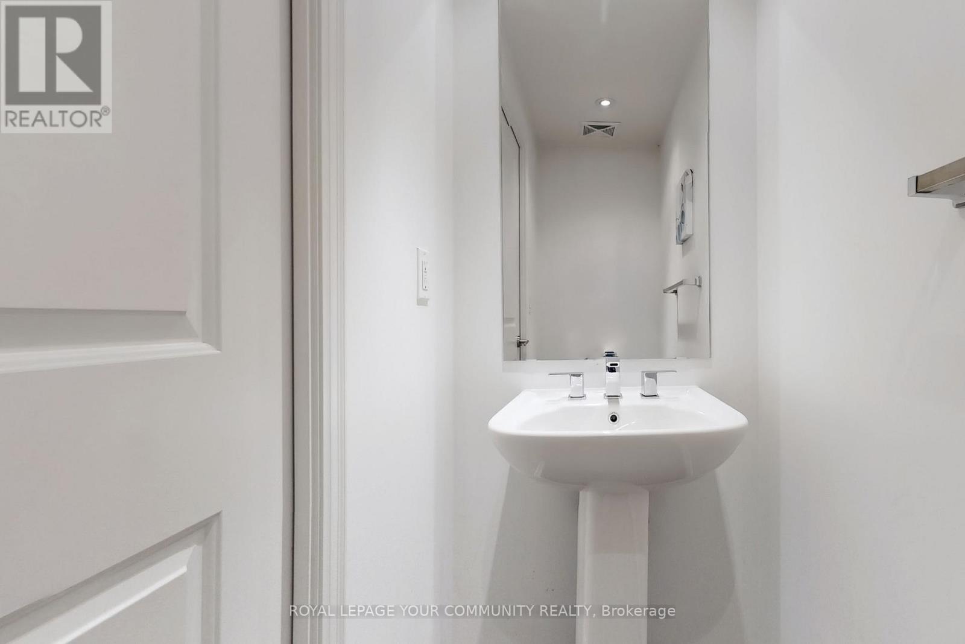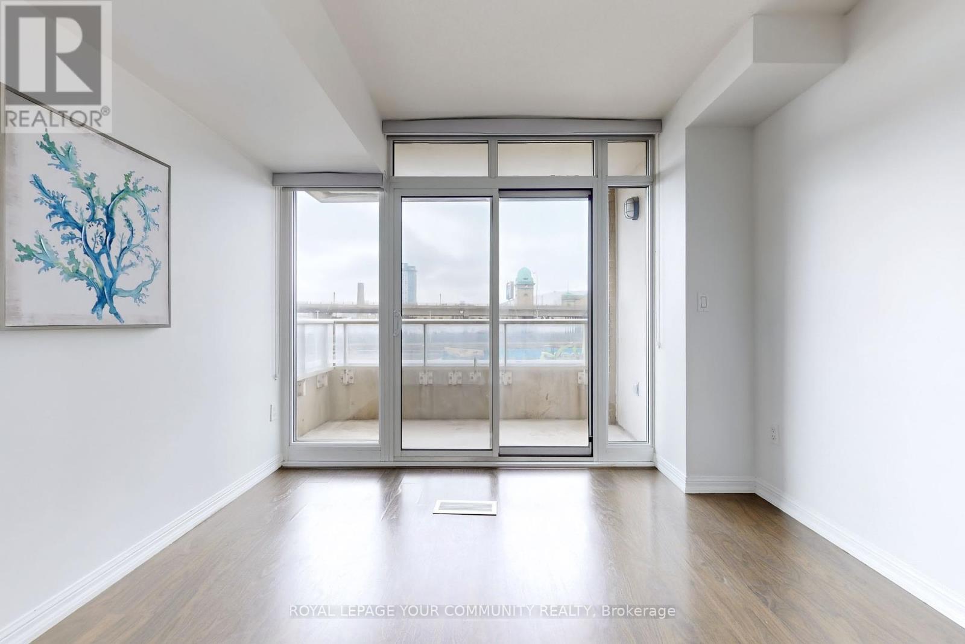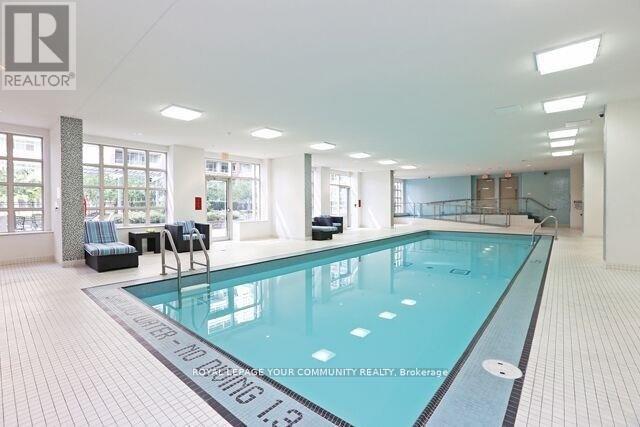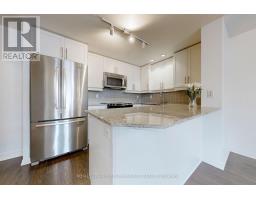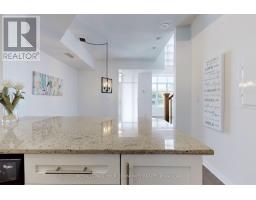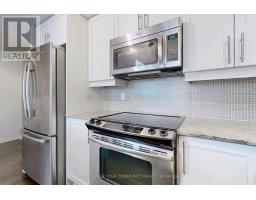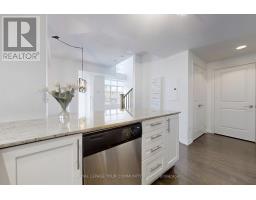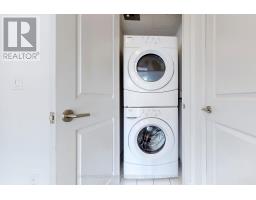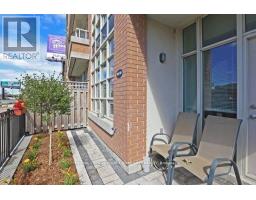Th 18 - 6 Pirandello Street Toronto, Ontario M6K 0B1
$3,655 Monthly
Private Exclusive South Facing Loft-Style 2 Storey Townhome @ Liberty Village. Open Concept 2nd Bdrm Overlooks Living Area, Open KitchenW/Breakfast Bar, Higher Ceilings, Walk-In Closet & Walk Out To Terrace. Building Amenities: Concierge, Gym, Indoor Pool, Games Room, Party/Meeting Room And More! Quiet Side Of Building Without The Traffic. Steps To 24 Hour Supermarket, Restaurants, Lcbo, Parks, Shops, Banks, All The Liberty Village Has To Offer! (id:50886)
Property Details
| MLS® Number | C11902326 |
| Property Type | Single Family |
| Community Name | Niagara |
| CommunityFeatures | Pets Not Allowed |
| ParkingSpaceTotal | 1 |
Building
| BathroomTotal | 2 |
| BedroomsAboveGround | 2 |
| BedroomsTotal | 2 |
| Amenities | Storage - Locker |
| Appliances | Blinds, Dishwasher, Dryer, Microwave, Refrigerator, Stove, Washer |
| CoolingType | Central Air Conditioning |
| ExteriorFinish | Brick |
| FlooringType | Laminate |
| HalfBathTotal | 1 |
| HeatingFuel | Electric |
| HeatingType | Heat Pump |
| StoriesTotal | 2 |
| SizeInterior | 899.9921 - 998.9921 Sqft |
| Type | Row / Townhouse |
Parking
| Underground |
Land
| Acreage | No |
Rooms
| Level | Type | Length | Width | Dimensions |
|---|---|---|---|---|
| Second Level | Primary Bedroom | 2.89 m | 3.81 m | 2.89 m x 3.81 m |
| Second Level | Bedroom 2 | 2.59 m | 3 m | 2.59 m x 3 m |
| Main Level | Living Room | 5.91 m | 2.83 m | 5.91 m x 2.83 m |
| Main Level | Dining Room | 2.86 m | 2.51 m | 2.86 m x 2.51 m |
| Main Level | Kitchen | 2.43 m | 2.16 m | 2.43 m x 2.16 m |
https://www.realtor.ca/real-estate/27757091/th-18-6-pirandello-street-toronto-niagara-niagara
Interested?
Contact us for more information
Randolph Wong
Salesperson
161 Main Street
Unionville, Ontario L3R 2G8
Susan A Yates
Broker
161 Main Street
Unionville, Ontario L3R 2G8






