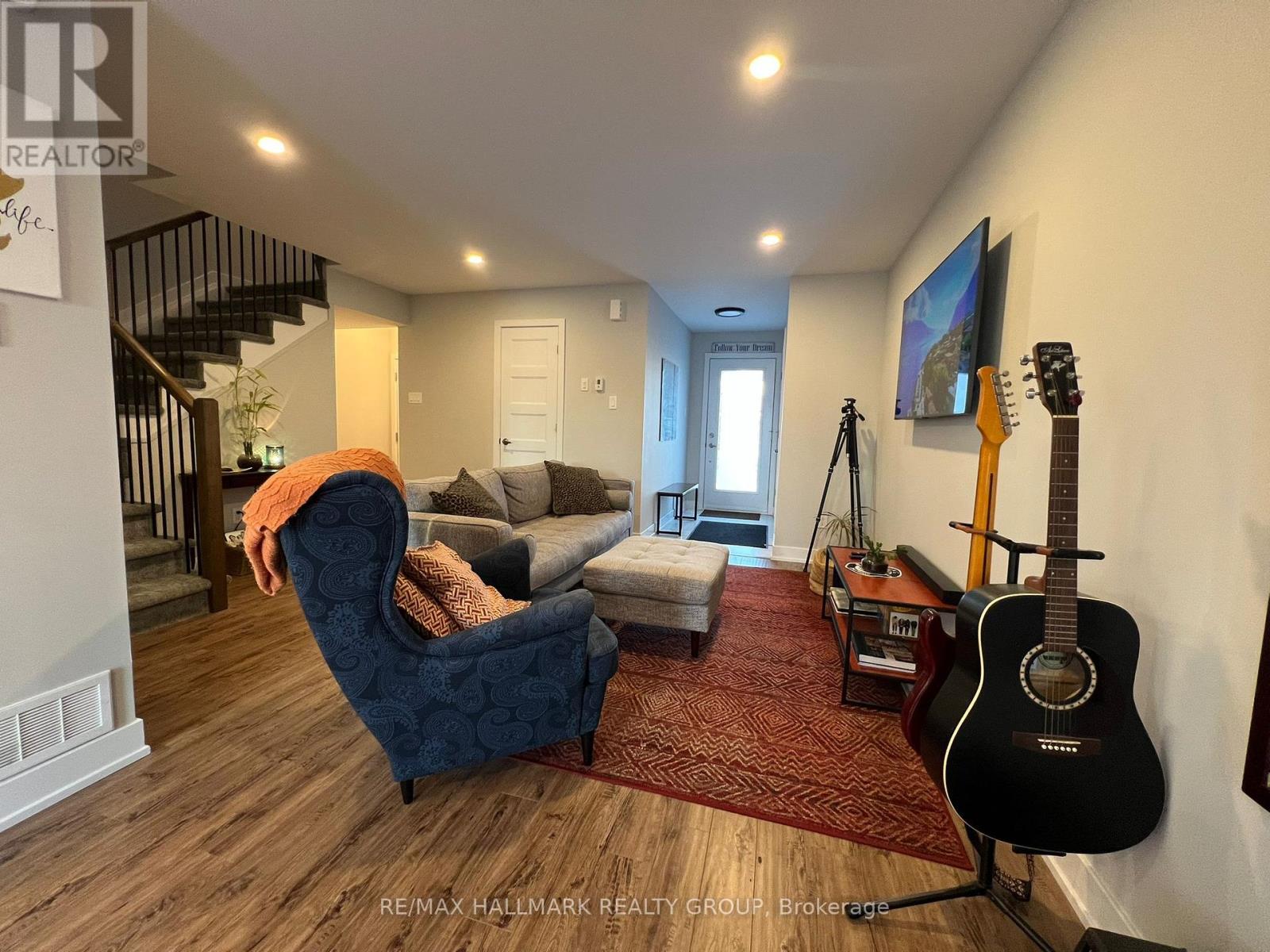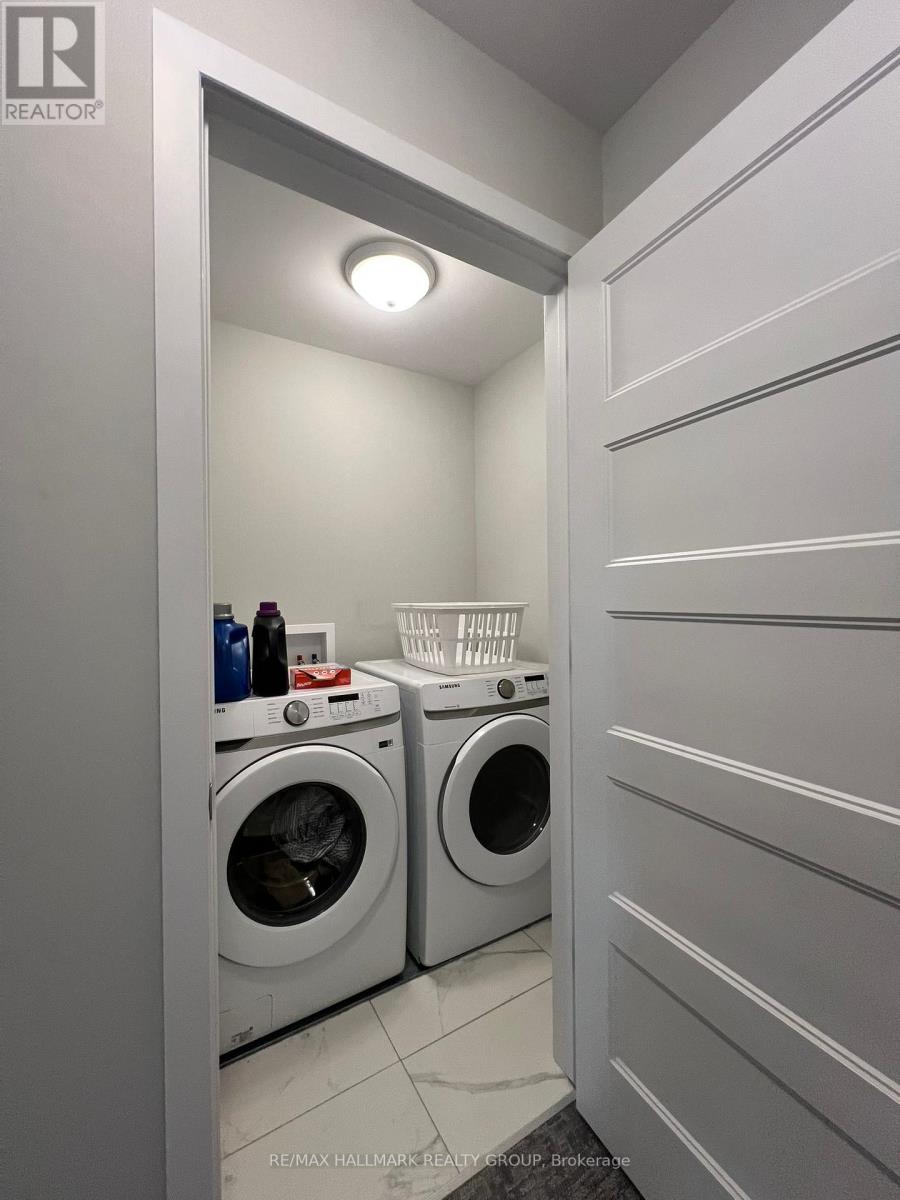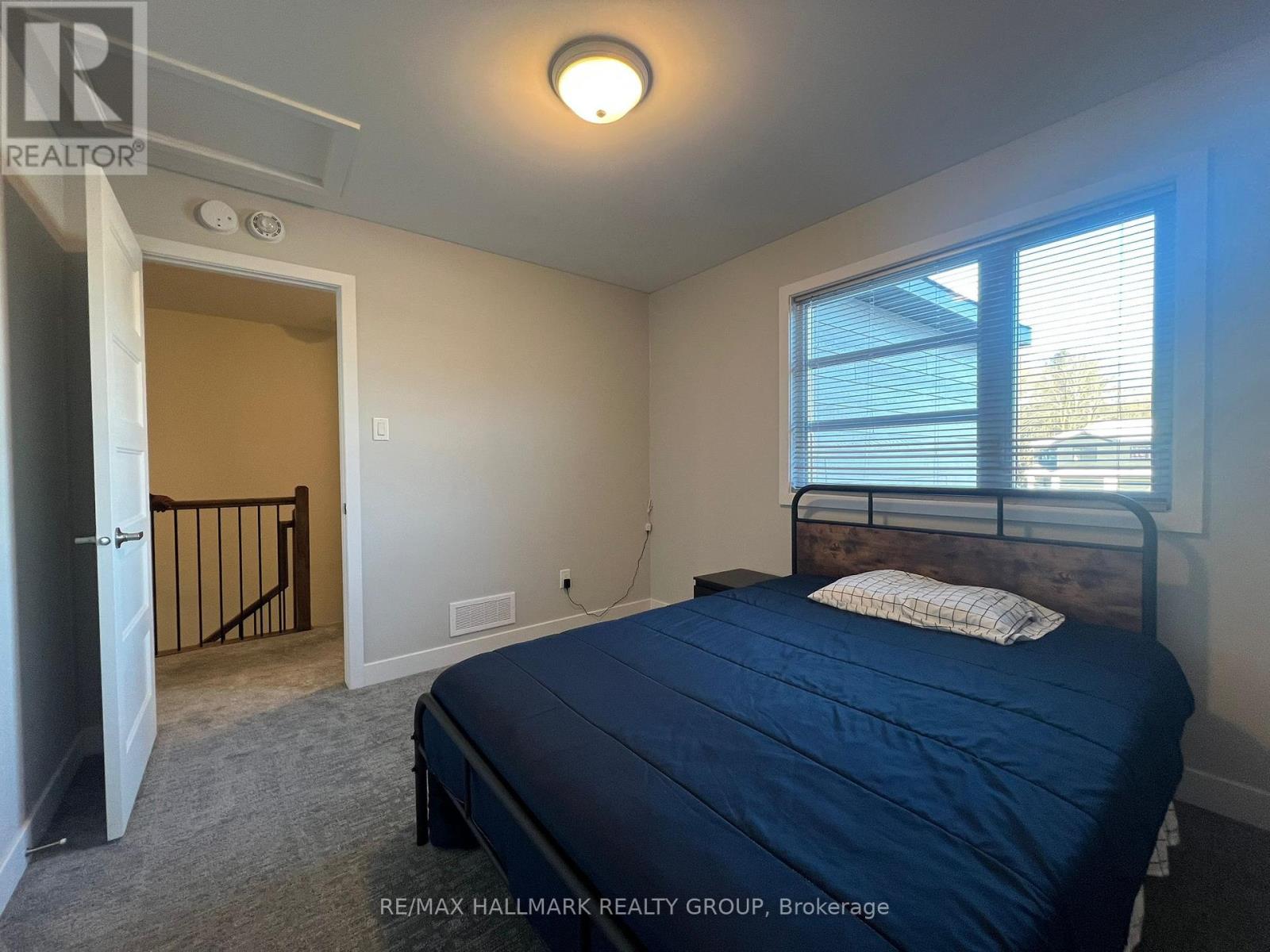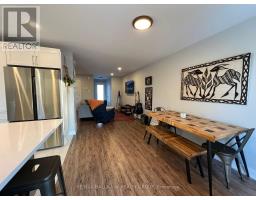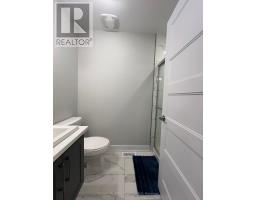48 Christian Street S Russell, Ontario K0A 2N0
$2,500 Monthly
Step into this exceptional townhouse in Limoges, previously occupied by the owner for less than a year. This modern gem offers an inviting atmosphere with its open-concept layout, seamlessly connecting the living room, dining area, and kitchen. Large dining room windows flood the space with natural light and provide a tranquil view of trees, ensuring privacy without rear neighbors. The main floor showcases elegant hardwood and ceramic flooring, while ample closet space in the entrance and garage enhances convenience. The kitchen is a culinary enthusiast's dream, featuring a spacious pantry and numerous cabinets for all your cooking needs. Upstairs, you'll find a generously sized master bedroom with a walk-in closet and ensuite bathroom, along with two additional bedrooms, a 4-piece bathroom, and a convenient laundry room. The serene environment and modern comforts make this home a perfect retreat. There is also a furnished option available for short-term rentals upon request. (id:50886)
Property Details
| MLS® Number | X11902376 |
| Property Type | Single Family |
| Community Name | 601 - Village of Russell |
| ParkingSpaceTotal | 2 |
Building
| BathroomTotal | 3 |
| BedroomsAboveGround | 3 |
| BedroomsTotal | 3 |
| BasementDevelopment | Unfinished |
| BasementType | N/a (unfinished) |
| ConstructionStyleAttachment | Attached |
| CoolingType | Central Air Conditioning |
| ExteriorFinish | Brick Facing, Vinyl Siding |
| FoundationType | Concrete |
| HalfBathTotal | 1 |
| HeatingFuel | Natural Gas |
| HeatingType | Forced Air |
| StoriesTotal | 2 |
| SizeInterior | 1099.9909 - 1499.9875 Sqft |
| Type | Row / Townhouse |
| UtilityWater | Municipal Water |
Parking
| Attached Garage |
Land
| Acreage | No |
| Sewer | Sanitary Sewer |
| SizeDepth | 105 Ft ,3 In |
| SizeFrontage | 19 Ft ,8 In |
| SizeIrregular | 19.7 X 105.3 Ft |
| SizeTotalText | 19.7 X 105.3 Ft |
Utilities
| Cable | Available |
| Sewer | Installed |
https://www.realtor.ca/real-estate/27757173/48-christian-street-s-russell-601-village-of-russell
Interested?
Contact us for more information
Anis Al-Serri
Salesperson
2255 Carling Avenue, Suite 101
Ottawa, Ontario K2B 7Z5



