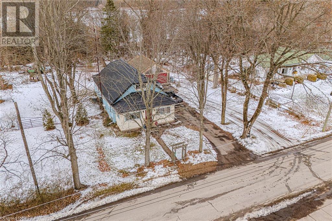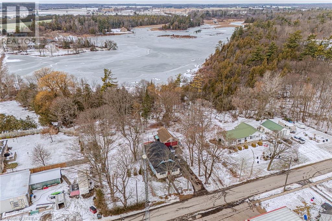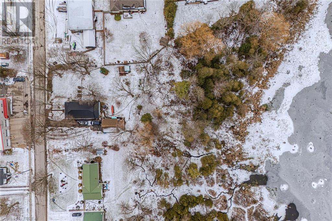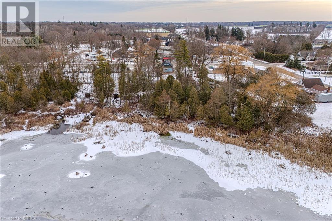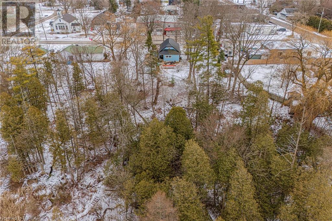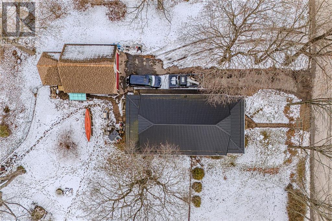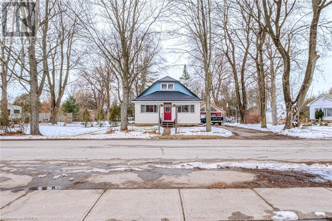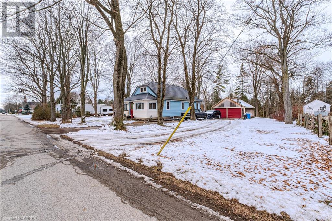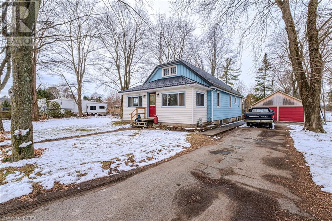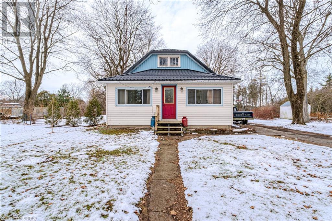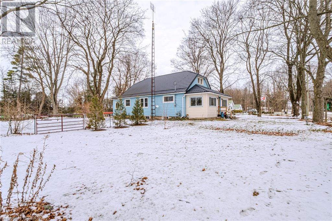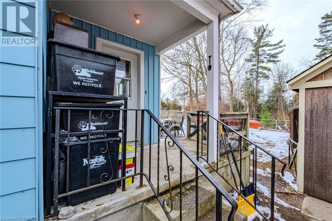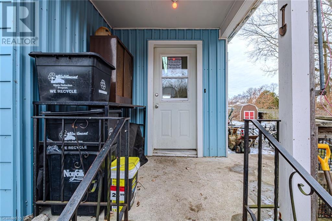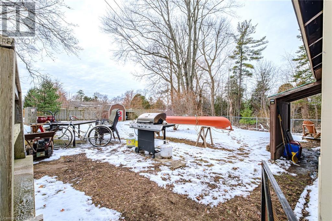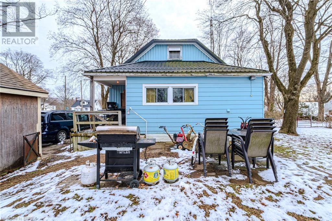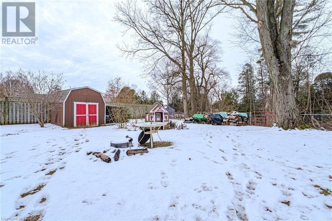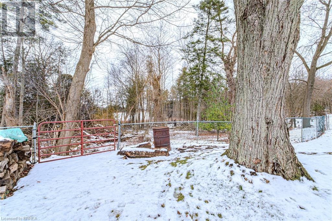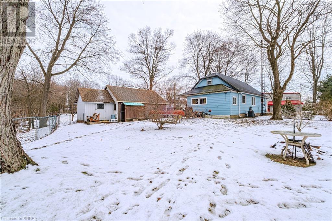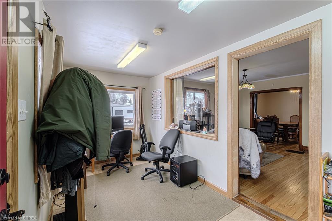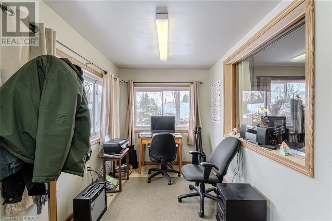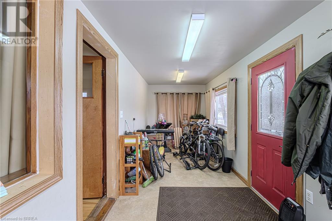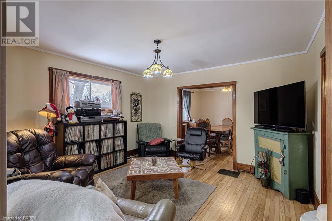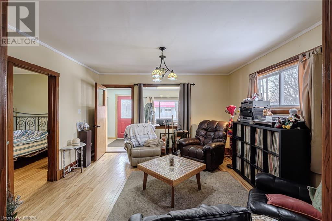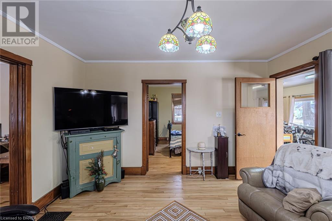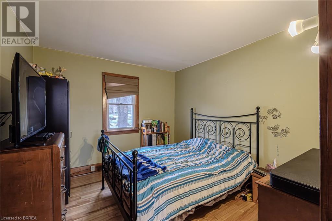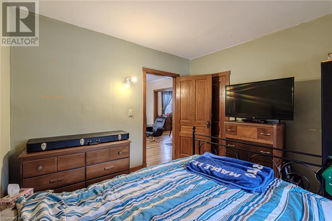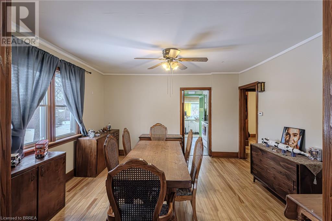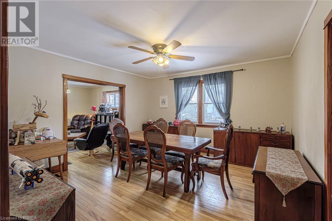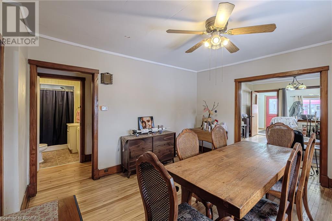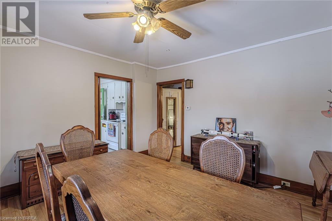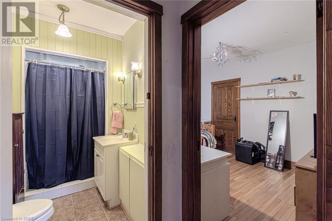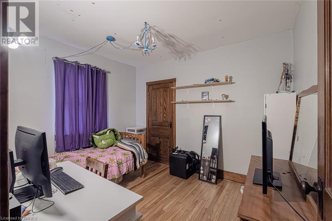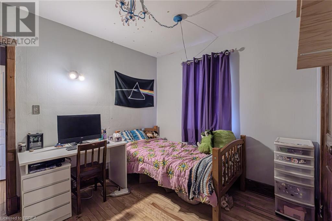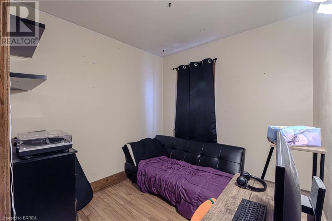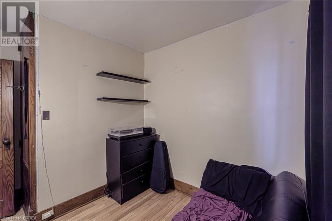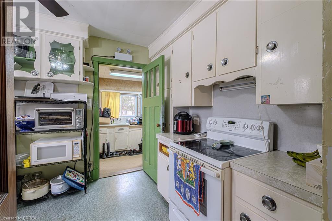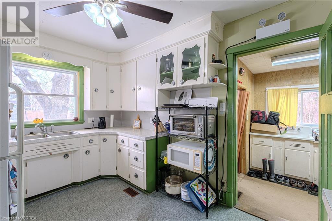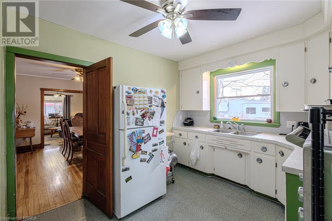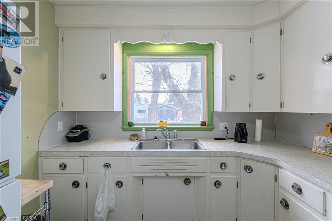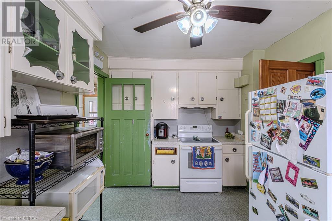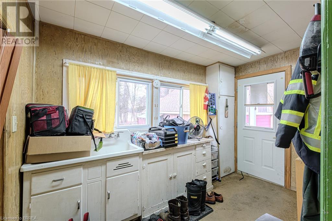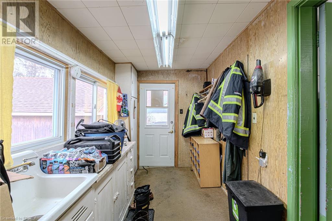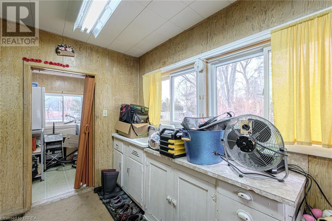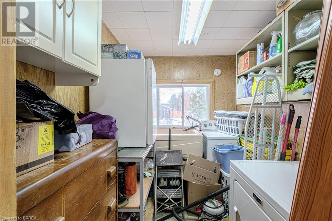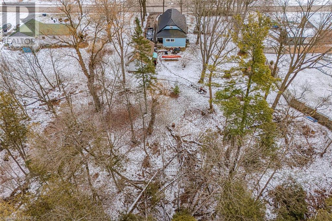187 Teeter Street Teeterville, Ontario N0E 1S0
$530,000
Charming 3-Bedroom Bungalow on Little Lake Experience the tranquility of country living on this desirable three quarter of an acre property backing onto Little Lake. This spacious 3-bedroom, 1-bathroom bungalow offers a perfect blend of comfort and convenience. The open-concept main floor features bright and airy living spaces with beautiful hardwood floors throughout. Step outside onto the deck and enjoy the natural beauty and peace. The property boasts a large, detached double garage with hydro, perfect for your vehicles or a workshop. With a newer steel roof on the home, you'll have peace of mind for years to come. Located close to parks and schools, this home is ideal for families looking for a serene escape while still being close to amenities. Don't miss the opportunity to own this delightful country retreat! (id:50886)
Property Details
| MLS® Number | 40686561 |
| Property Type | Single Family |
| AmenitiesNearBy | Park, Playground, Schools |
| CommunityFeatures | Quiet Area, School Bus |
| Features | Southern Exposure, Paved Driveway, Country Residential |
| ParkingSpaceTotal | 7 |
| Structure | Shed |
Building
| BathroomTotal | 1 |
| BedroomsAboveGround | 3 |
| BedroomsTotal | 3 |
| Appliances | Dryer, Refrigerator, Stove, Washer |
| ArchitecturalStyle | Bungalow |
| BasementDevelopment | Unfinished |
| BasementType | Full (unfinished) |
| ConstructedDate | 1935 |
| ConstructionStyleAttachment | Detached |
| CoolingType | Central Air Conditioning |
| ExteriorFinish | Aluminum Siding, Vinyl Siding |
| Fixture | Ceiling Fans |
| HeatingFuel | Natural Gas |
| HeatingType | Forced Air |
| StoriesTotal | 1 |
| SizeInterior | 1375 Sqft |
| Type | House |
| UtilityWater | Sand Point |
Parking
| Detached Garage |
Land
| AccessType | Water Access, Road Access |
| Acreage | No |
| LandAmenities | Park, Playground, Schools |
| Sewer | Septic System |
| SizeFrontage | 137 Ft |
| SizeIrregular | 0.76 |
| SizeTotal | 0.76 Ac|1/2 - 1.99 Acres |
| SizeTotalText | 0.76 Ac|1/2 - 1.99 Acres |
| ZoningDescription | Rh Hl |
Rooms
| Level | Type | Length | Width | Dimensions |
|---|---|---|---|---|
| Main Level | Primary Bedroom | 10'6'' x 11'4'' | ||
| Main Level | Bedroom | 9'6'' x 11'4'' | ||
| Main Level | 4pc Bathroom | 5'5'' x 7'7'' | ||
| Main Level | Bedroom | 8'5'' x 11'4'' | ||
| Main Level | Mud Room | 6'8'' x 11'3'' | ||
| Main Level | Laundry Room | 6'8'' x 8'1'' | ||
| Main Level | Kitchen | 9'4'' x 13'8'' | ||
| Main Level | Dining Room | 13'7'' x 13'8'' | ||
| Main Level | Living Room | 13'6'' x 13'8'' | ||
| Main Level | Sunroom | 7'4'' x 23'2'' |
Utilities
| Electricity | Available |
| Natural Gas | Available |
https://www.realtor.ca/real-estate/27757620/187-teeter-street-teeterville
Interested?
Contact us for more information
Cliff Dawson
Salesperson
515 Park Road North-Suite B
Brantford, Ontario N3R 7K8

