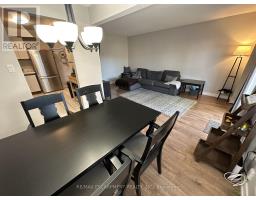16 - 40 Grayrocks Avenue Hamilton, Ontario L8W 3S1
3 Bedroom
3 Bathroom
1199.9898 - 1398.9887 sqft
Central Air Conditioning
Forced Air
$2,700 Monthly
Welcome to this 3 bed, 2.5 bath townhome on the mountain. The first floor boasts new laminate and features a drop-off station, kitchen and dining area with a spacious family room which leads to the private rear yard. The second level is where you'll find the large primary bedroom with ensuite along with the second and third well-sized bedrooms, and 4 piece bathroom. Close to all the amenities you want! (id:50886)
Property Details
| MLS® Number | X11902666 |
| Property Type | Single Family |
| Community Name | Broughton |
| CommunityFeatures | Pet Restrictions |
| Features | In Suite Laundry |
| ParkingSpaceTotal | 2 |
Building
| BathroomTotal | 3 |
| BedroomsAboveGround | 3 |
| BedroomsTotal | 3 |
| Appliances | Dishwasher, Dryer, Garage Door Opener, Refrigerator, Stove, Washer |
| BasementDevelopment | Unfinished |
| BasementType | N/a (unfinished) |
| CoolingType | Central Air Conditioning |
| ExteriorFinish | Brick |
| HalfBathTotal | 1 |
| HeatingFuel | Natural Gas |
| HeatingType | Forced Air |
| StoriesTotal | 2 |
| SizeInterior | 1199.9898 - 1398.9887 Sqft |
| Type | Row / Townhouse |
Parking
| Garage |
Land
| Acreage | No |
Rooms
| Level | Type | Length | Width | Dimensions |
|---|---|---|---|---|
| Second Level | Primary Bedroom | 3.89 m | 4.72 m | 3.89 m x 4.72 m |
| Second Level | Bathroom | Measurements not available | ||
| Second Level | Bedroom 2 | 4.72 m | 3.88 m | 4.72 m x 3.88 m |
| Second Level | Bedroom 3 | 4 m | 2.4 m | 4 m x 2.4 m |
| Second Level | Bathroom | 3.6 m | 4.1 m | 3.6 m x 4.1 m |
| Basement | Laundry Room | Measurements not available | ||
| Main Level | Bathroom | Measurements not available | ||
| Main Level | Kitchen | 2.23 m | 3.65 m | 2.23 m x 3.65 m |
| Main Level | Dining Room | 2.3 m | 3 m | 2.3 m x 3 m |
| Main Level | Family Room | 5.18 m | 3.14 m | 5.18 m x 3.14 m |
https://www.realtor.ca/real-estate/27757745/16-40-grayrocks-avenue-hamilton-broughton-broughton
Interested?
Contact us for more information
Michael Marchese
Salesperson
RE/MAX Escarpment Realty Inc.
2180 Itabashi Way #4b
Burlington, Ontario L7M 5A5
2180 Itabashi Way #4b
Burlington, Ontario L7M 5A5







































