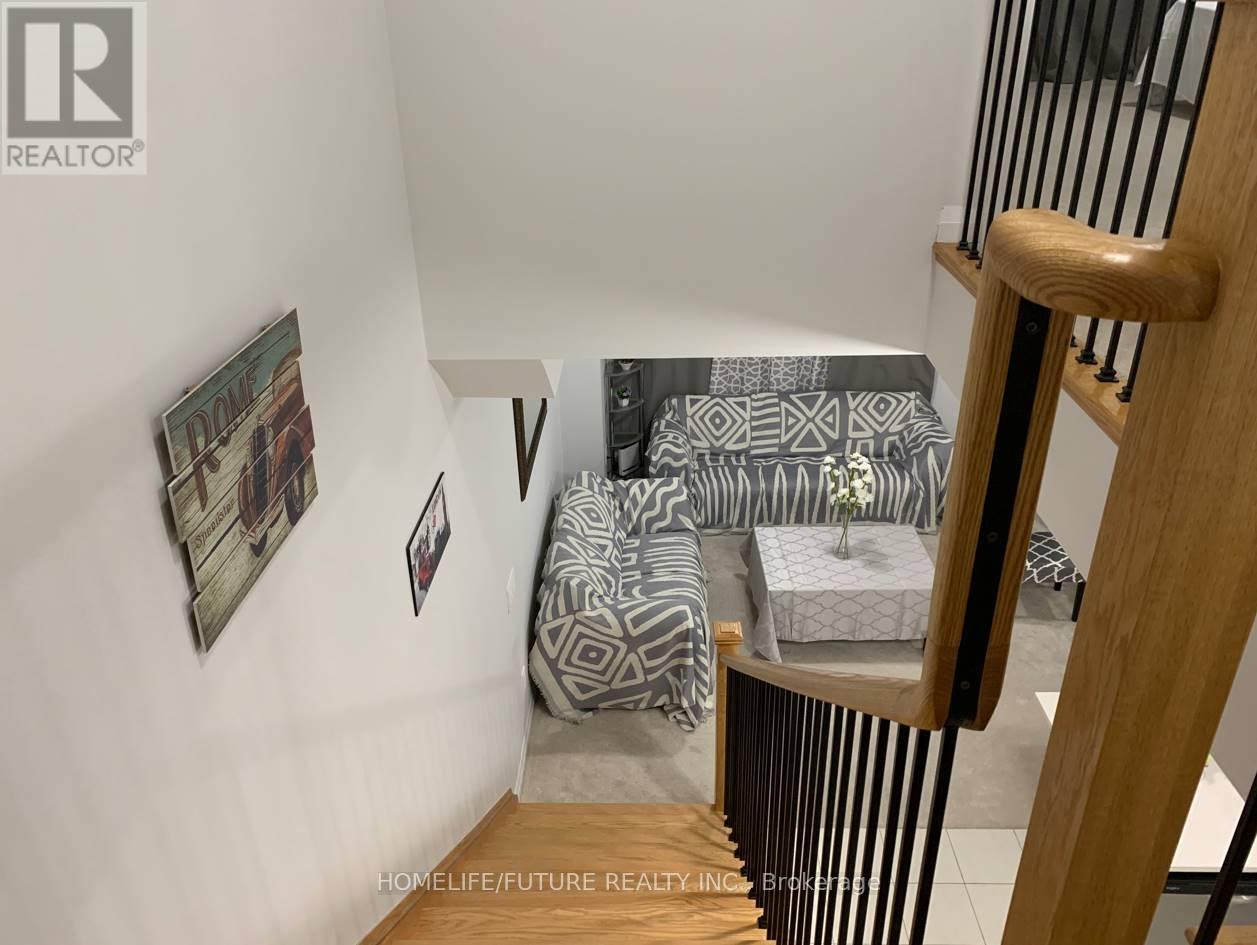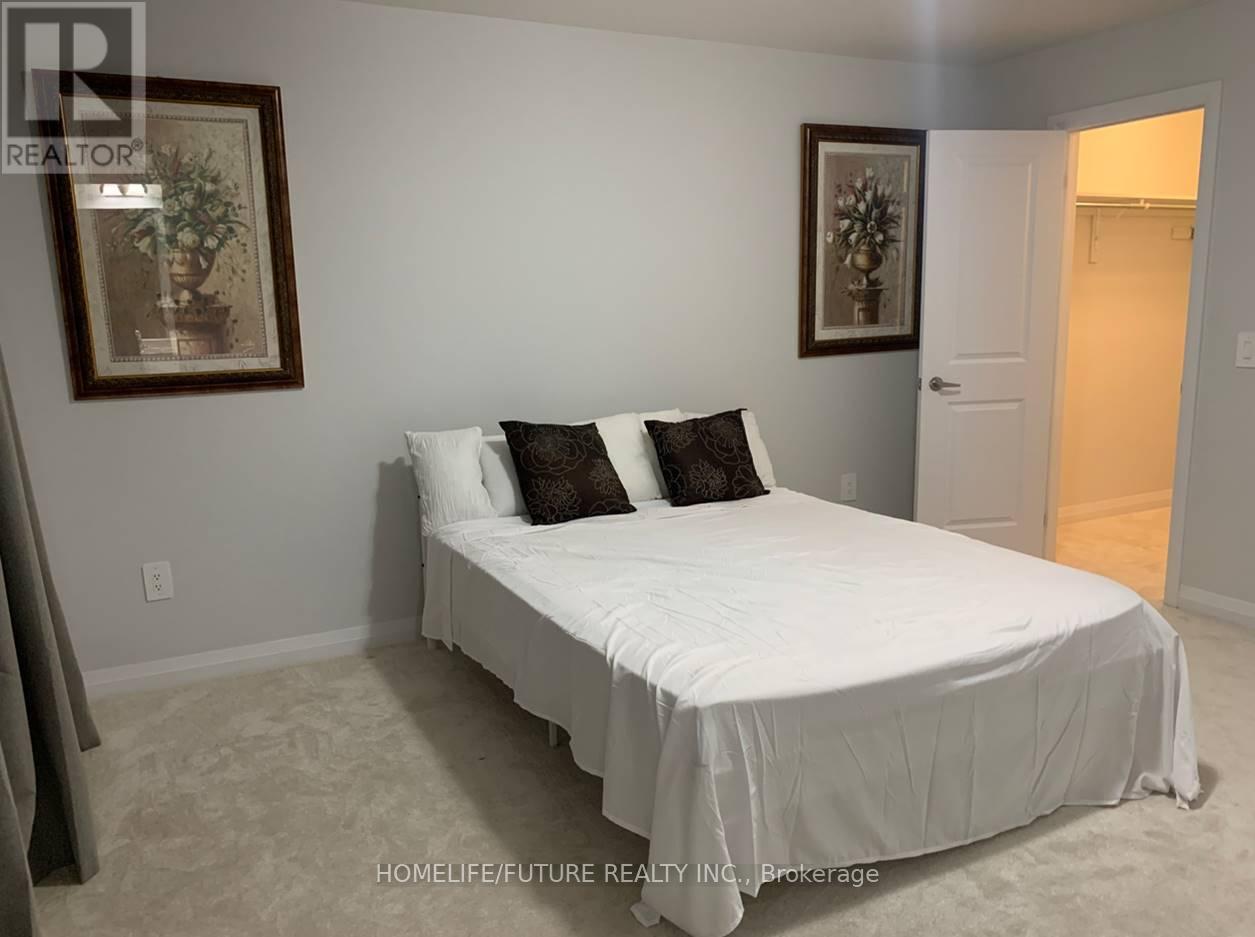42 Keenan Street Kawartha Lakes, Ontario K9V 6C2
$599,990
This Stylish, 1-Year-Old 9 Ft Ceiling Townhome With A Single-Car Garage Offers Modern Living And Exceptional Convenience. The Bright, Open-Concept Layout Is Ideal For Both Entertaining And Relaxing And Relaxing. The Modern Kitchen Features Sleek Quartz Countertops And Stainless Steel Appliances. A Carpet-Free Staircase Adds A Contemporary Style. Enjoy The Ease Of Having Lindsay Square Mall, Fleming College, Ross Memorial Hospital, And A Variety Of Shops - Including Loblaws, Food Basic, Bulk Barn, Giant Tiger, Canadian Tire, Rona, And Dollarama - As Well As Restaurants - Including Harvey's, Swiss Chalet, Mcdonald's, Tim Hortons, And Subway - Schools, And Parks All Within Easy Reach. **** EXTRAS **** The Master Bedroom With A Walk-In Closet And A Full Ensuite Bathroom. (id:50886)
Property Details
| MLS® Number | X11902773 |
| Property Type | Single Family |
| Community Name | Lindsay |
| AmenitiesNearBy | Hospital, Park, Place Of Worship |
| ParkingSpaceTotal | 2 |
Building
| BathroomTotal | 3 |
| BedroomsAboveGround | 3 |
| BedroomsTotal | 3 |
| Appliances | Dishwasher, Dryer, Refrigerator, Stove, Washer |
| BasementType | Full |
| ConstructionStyleAttachment | Attached |
| CoolingType | Central Air Conditioning |
| ExteriorFinish | Brick |
| FlooringType | Tile, Carpeted |
| FoundationType | Concrete |
| HalfBathTotal | 1 |
| HeatingFuel | Natural Gas |
| HeatingType | Forced Air |
| StoriesTotal | 2 |
| SizeInterior | 1099.9909 - 1499.9875 Sqft |
| Type | Row / Townhouse |
| UtilityWater | Municipal Water |
Parking
| Garage |
Land
| Acreage | No |
| LandAmenities | Hospital, Park, Place Of Worship |
| Sewer | Sanitary Sewer |
| SizeDepth | 108 Ft |
| SizeFrontage | 19 Ft ,8 In |
| SizeIrregular | 19.7 X 108 Ft |
| SizeTotalText | 19.7 X 108 Ft|under 1/2 Acre |
| ZoningDescription | Residential |
Rooms
| Level | Type | Length | Width | Dimensions |
|---|---|---|---|---|
| Second Level | Primary Bedroom | 4.37 m | 4.11 m | 4.37 m x 4.11 m |
| Second Level | Bedroom 2 | 3.66 m | 2.84 m | 3.66 m x 2.84 m |
| Second Level | Bedroom 3 | 3.18 m | 2.72 m | 3.18 m x 2.72 m |
| Second Level | Bathroom | 4.19 m | 1.5 m | 4.19 m x 1.5 m |
| Second Level | Bathroom | 2.54 m | 1.45 m | 2.54 m x 1.45 m |
| Main Level | Kitchen | 4.6 m | 2.92 m | 4.6 m x 2.92 m |
| Main Level | Dining Room | 5.72 m | 3.86 m | 5.72 m x 3.86 m |
| Main Level | Living Room | 5.72 m | 3.86 m | 5.72 m x 3.86 m |
Utilities
| Sewer | Installed |
https://www.realtor.ca/real-estate/27758004/42-keenan-street-kawartha-lakes-lindsay-lindsay
Interested?
Contact us for more information
Balamurali Sivagnanasundaram
Broker
7 Eastvale Drive Unit 205
Markham, Ontario L3S 4N8















































