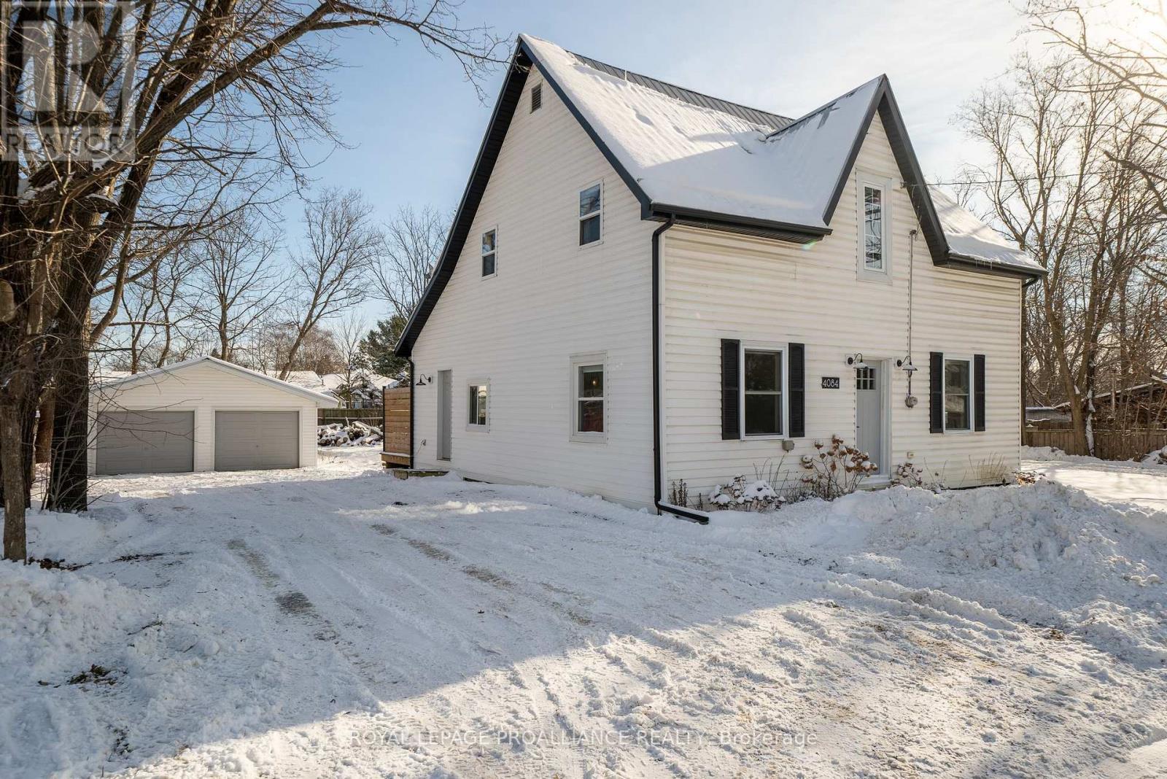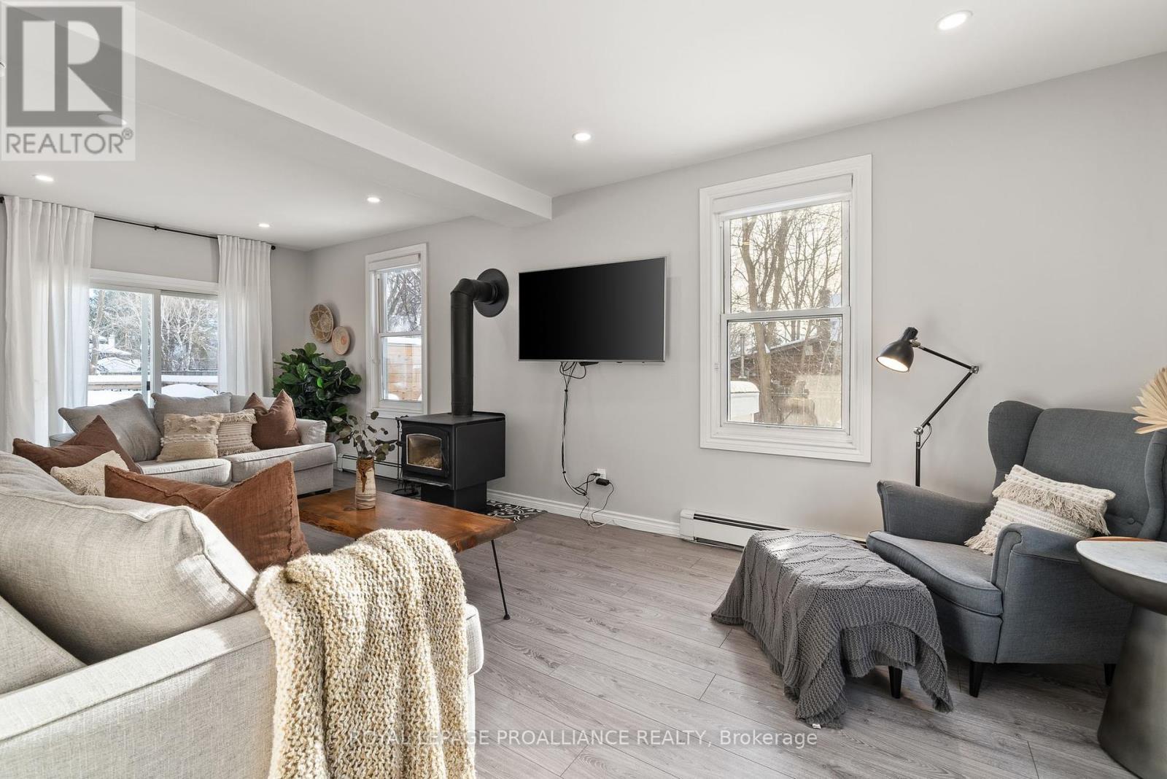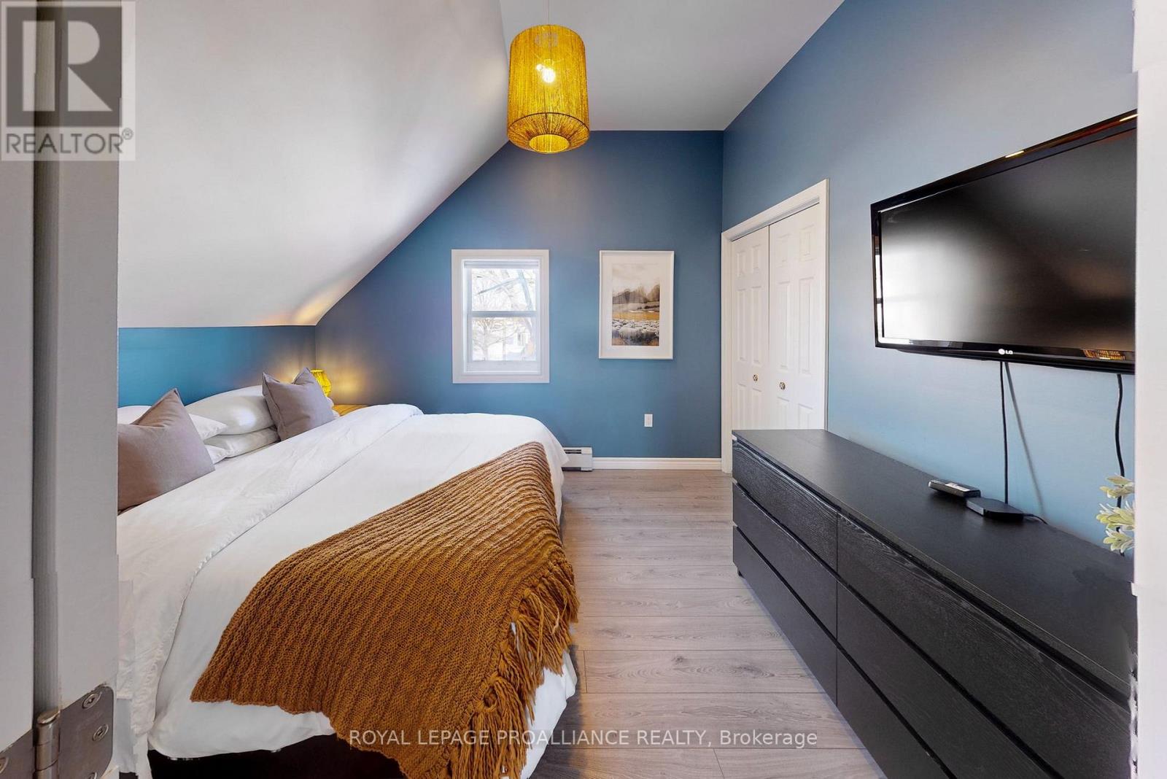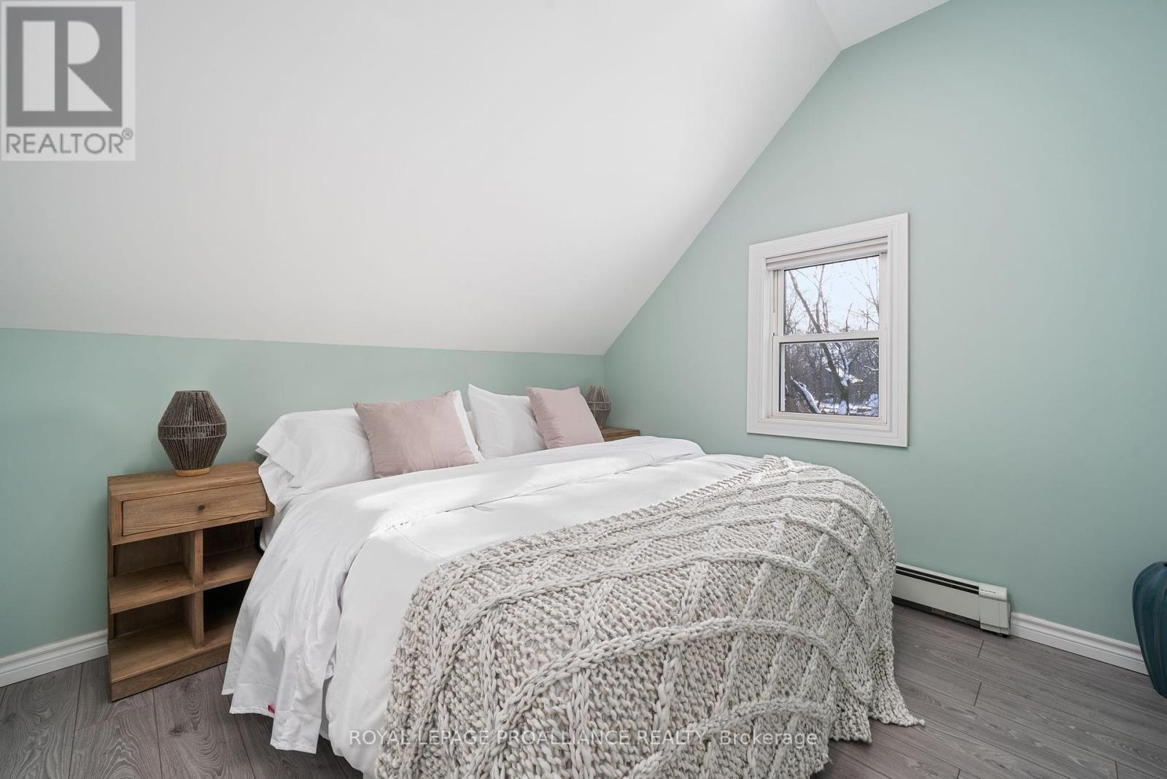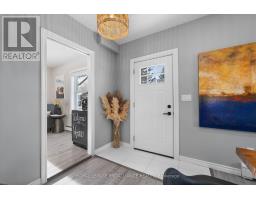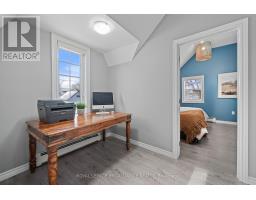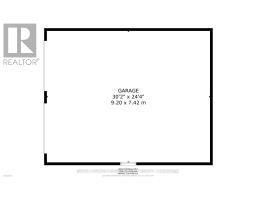3 Bedroom
2 Bathroom
1499.9875 - 1999.983 sqft
Fireplace
Window Air Conditioner
Hot Water Radiator Heat
$525,000
Welcome to the charming community of Inverary! Nestled just outside Kingston, Inverary is known for its small town feel and friendly atmosphere. This picturesque area offers the perfect blend of rural tranquility and modern convenience. With local amenities such as parks, shops, schools, nearby lakes & golf, this community is an ideal spot for families and outdoor enthusiasts alike. This beautifully renovated 3 bedroom, 2 bath family home is ready for you to move in and start making memories. Featuring a modern, open concept kitchen & dining room, a cozy wood stove in the living room with walkout to your deck and hot tub, the convenient second floor laundry, efficient hot water heating and an oversized detached double garage in the huge backyard. Come take a tour of this wonderful property and prepare to be impressed. (id:50886)
Property Details
|
MLS® Number
|
X11902813 |
|
Property Type
|
Single Family |
|
Community Name
|
Frontenac South |
|
AmenitiesNearBy
|
Park, Place Of Worship, Schools |
|
CommunityFeatures
|
School Bus |
|
EquipmentType
|
Water Heater |
|
ParkingSpaceTotal
|
8 |
|
RentalEquipmentType
|
Water Heater |
|
Structure
|
Deck |
Building
|
BathroomTotal
|
2 |
|
BedroomsAboveGround
|
3 |
|
BedroomsTotal
|
3 |
|
Appliances
|
Hot Tub, Dishwasher, Garage Door Opener, Range |
|
BasementFeatures
|
Walk-up |
|
BasementType
|
Partial |
|
ConstructionStyleAttachment
|
Detached |
|
CoolingType
|
Window Air Conditioner |
|
ExteriorFinish
|
Vinyl Siding |
|
FireProtection
|
Smoke Detectors |
|
FireplacePresent
|
Yes |
|
FireplaceTotal
|
1 |
|
FireplaceType
|
Woodstove |
|
FoundationType
|
Stone |
|
HeatingFuel
|
Propane |
|
HeatingType
|
Hot Water Radiator Heat |
|
StoriesTotal
|
2 |
|
SizeInterior
|
1499.9875 - 1999.983 Sqft |
|
Type
|
House |
Parking
Land
|
Acreage
|
No |
|
LandAmenities
|
Park, Place Of Worship, Schools |
|
Sewer
|
Septic System |
|
SizeDepth
|
165 Ft |
|
SizeFrontage
|
99 Ft |
|
SizeIrregular
|
99 X 165 Ft |
|
SizeTotalText
|
99 X 165 Ft|under 1/2 Acre |
|
ZoningDescription
|
R1 |
Rooms
| Level |
Type |
Length |
Width |
Dimensions |
|
Second Level |
Primary Bedroom |
3.63 m |
3.31 m |
3.63 m x 3.31 m |
|
Second Level |
Bedroom 2 |
3.38 m |
3.25 m |
3.38 m x 3.25 m |
|
Second Level |
Bedroom 3 |
3.38 m |
3.14 m |
3.38 m x 3.14 m |
|
Second Level |
Laundry Room |
1.98 m |
1.14 m |
1.98 m x 1.14 m |
|
Second Level |
Bathroom |
3.31 m |
3.25 m |
3.31 m x 3.25 m |
|
Main Level |
Living Room |
7.1 m |
3.4 m |
7.1 m x 3.4 m |
|
Main Level |
Dining Room |
5.48 m |
4.56 m |
5.48 m x 4.56 m |
|
Main Level |
Kitchen |
5.12 m |
4.03 m |
5.12 m x 4.03 m |
|
Main Level |
Bathroom |
2.22 m |
1.5 m |
2.22 m x 1.5 m |
https://www.realtor.ca/real-estate/27758084/4084-perth-road-south-frontenac-frontenac-south-frontenac-south

