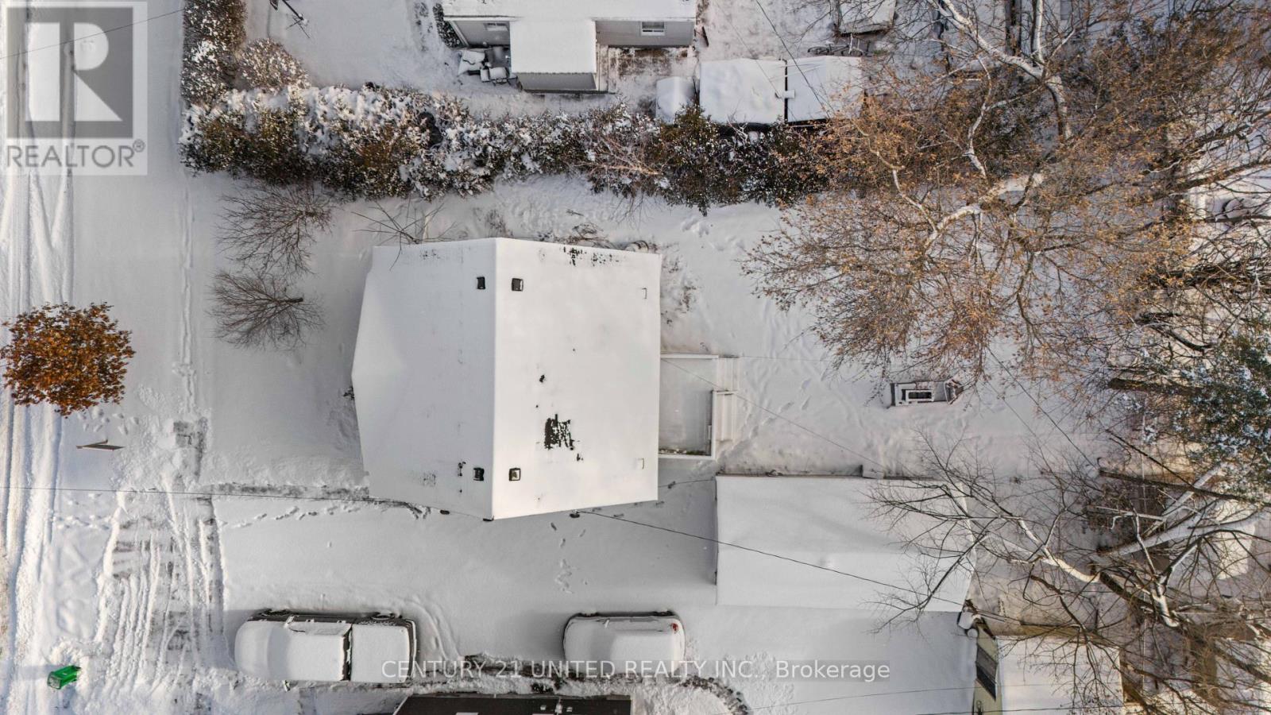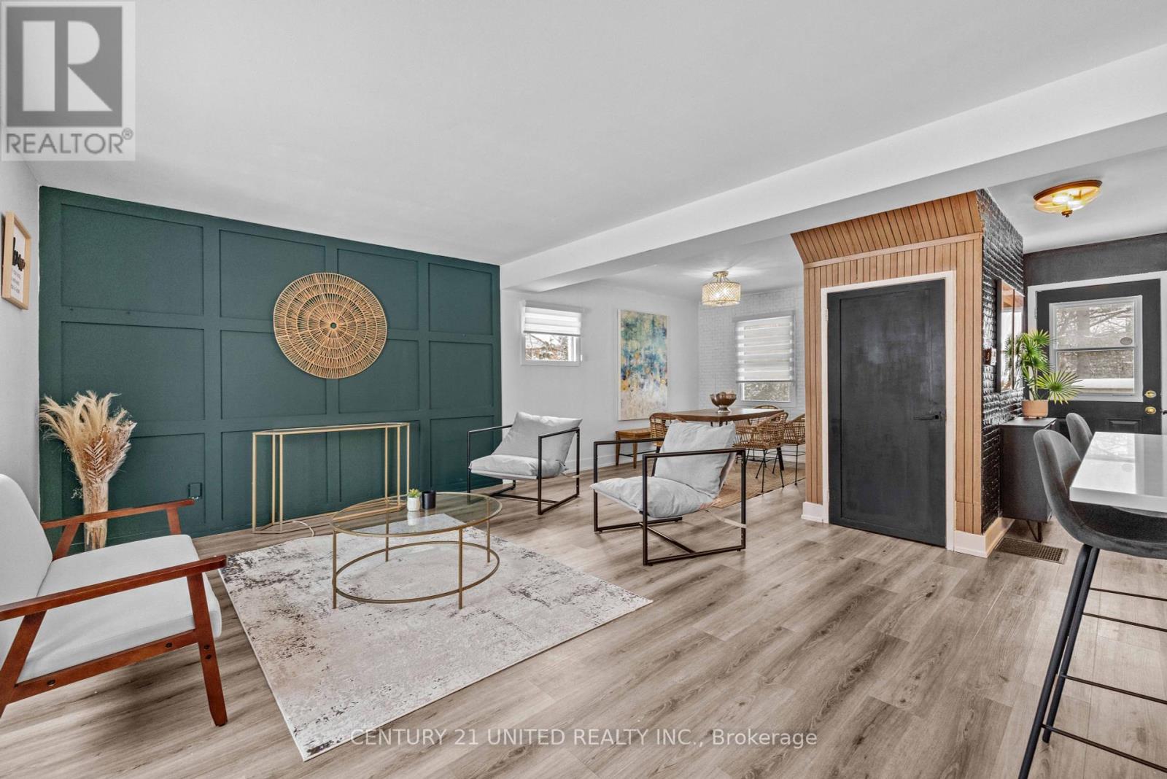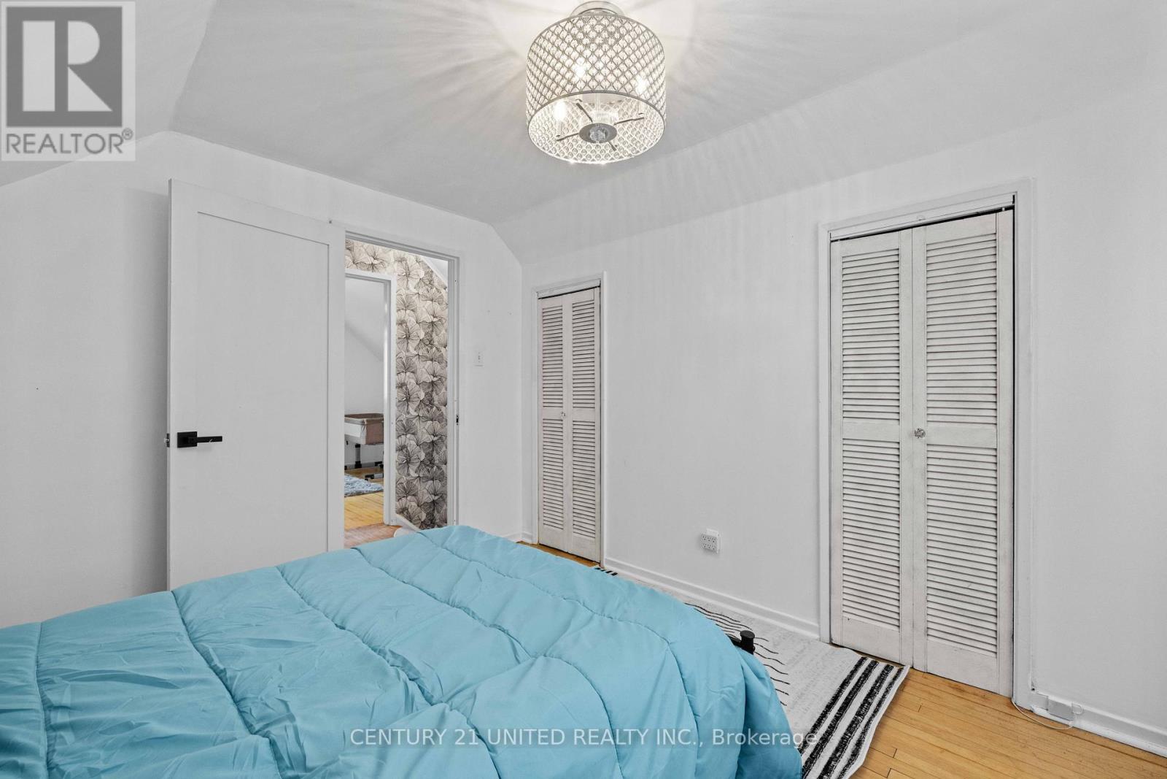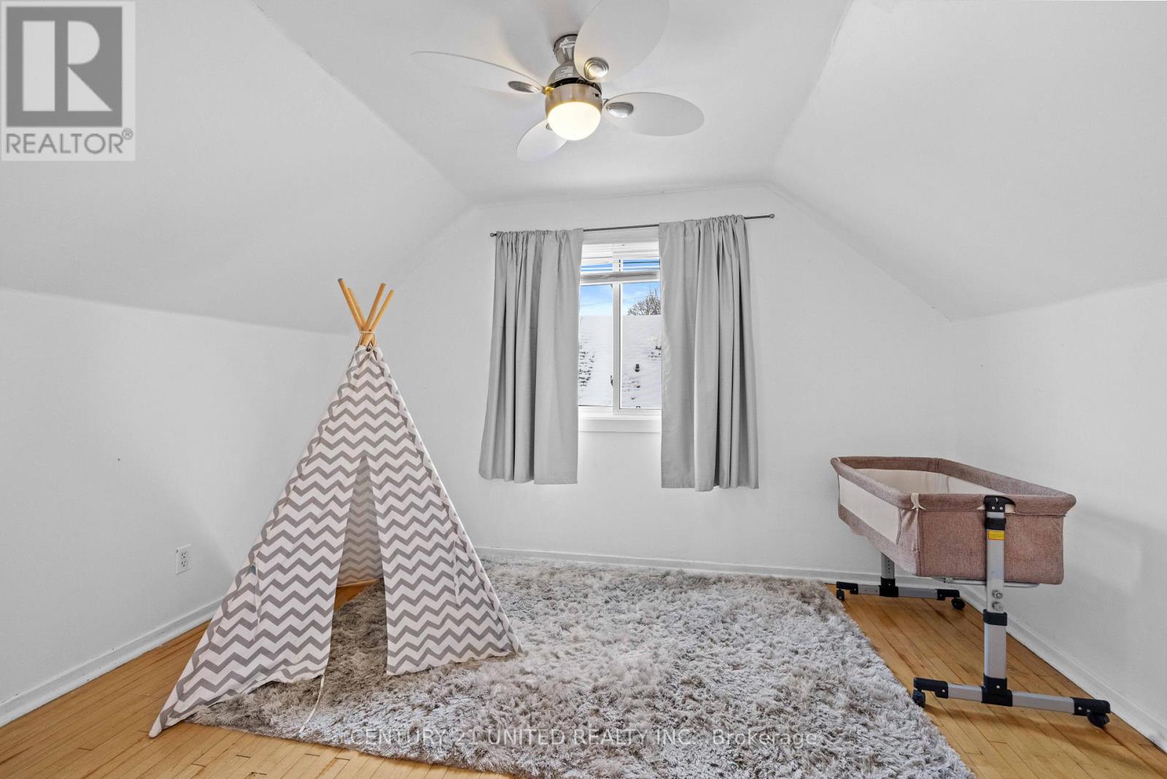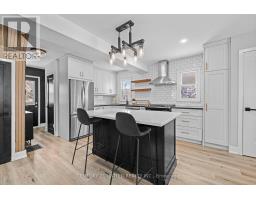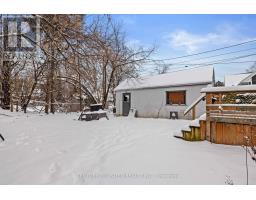341 Welsh Street Peterborough, Ontario K9H 1K9
$539,000
Welcome to this East City gem! Located in one of Peterborough's most desirable neighbourhoods, this bright and beautifully updated home offers the perfect blend of charm and modern convenience. Featuring a brand-new, full custom chef's kitchen with gas range. This 2-bedroom, 1 bathroom home has been thoughtfully updated throughout, making it move-in ready for its next owner. The living spaces are filled with natural light, creating a warm and inviting atmosphere. Step outside and enjoy the convenience of being just steps away from the iconic Liftlocks and the heart of East City's amenities, including charming cafes, shops and parks. Whether you're a first-time home buyer, downsizing, or searching for the ideal location that is quiet and safe, this home delivers on every level. Experience the best of Peterborough living in this truly special property! Don't miss the opportunity to call this East City treasure your own! Schedule your viewing today! (id:50886)
Open House
This property has open houses!
1:00 pm
Ends at:3:00 pm
Property Details
| MLS® Number | X11902876 |
| Property Type | Single Family |
| Community Name | Ashburnham |
| AmenitiesNearBy | Beach, Park, Public Transit |
| EquipmentType | Water Heater - Gas |
| ParkingSpaceTotal | 5 |
| RentalEquipmentType | Water Heater - Gas |
| Structure | Porch |
Building
| BathroomTotal | 1 |
| BedroomsAboveGround | 2 |
| BedroomsTotal | 2 |
| Appliances | Dishwasher, Dryer, Refrigerator, Stove, Washer |
| BasementDevelopment | Partially Finished |
| BasementType | N/a (partially Finished) |
| ConstructionStyleAttachment | Detached |
| CoolingType | Central Air Conditioning |
| ExteriorFinish | Aluminum Siding, Stucco |
| FoundationType | Block |
| HeatingFuel | Natural Gas |
| HeatingType | Forced Air |
| StoriesTotal | 2 |
| SizeInterior | 699.9943 - 1099.9909 Sqft |
| Type | House |
| UtilityWater | Municipal Water |
Parking
| Detached Garage |
Land
| Acreage | No |
| LandAmenities | Beach, Park, Public Transit |
| Sewer | Sanitary Sewer |
| SizeDepth | 100 Ft |
| SizeFrontage | 50 Ft |
| SizeIrregular | 50 X 100 Ft |
| SizeTotalText | 50 X 100 Ft |
| SurfaceWater | River/stream |
| ZoningDescription | R1 |
Rooms
| Level | Type | Length | Width | Dimensions |
|---|---|---|---|---|
| Second Level | Bedroom | 3.3 m | 3.02 m | 3.3 m x 3.02 m |
| Second Level | Bedroom | 3.75 m | 2.81 m | 3.75 m x 2.81 m |
| Basement | Recreational, Games Room | 6.9 m | 3.3 m | 6.9 m x 3.3 m |
| Basement | Laundry Room | 6.9 m | 3.37 m | 6.9 m x 3.37 m |
| Main Level | Kitchen | 5.46 m | 2.74 m | 5.46 m x 2.74 m |
Utilities
| Cable | Installed |
| Sewer | Installed |
https://www.realtor.ca/real-estate/27758211/341-welsh-street-peterborough-ashburnham-ashburnham
Interested?
Contact us for more information
Niki Allday
Salesperson



