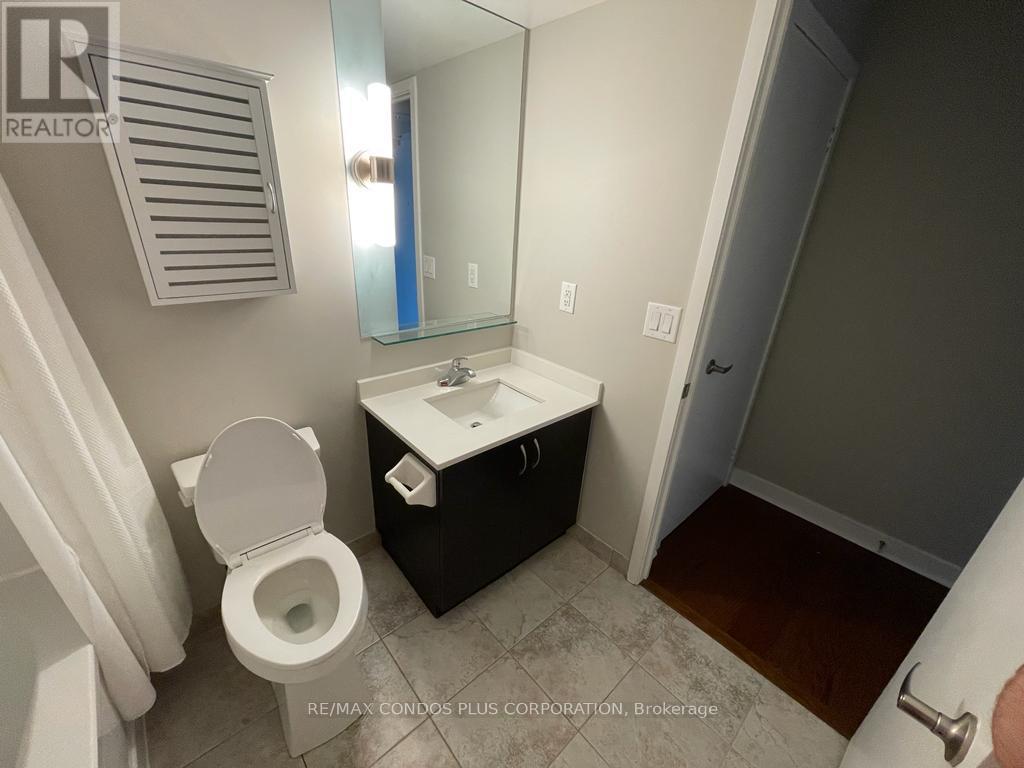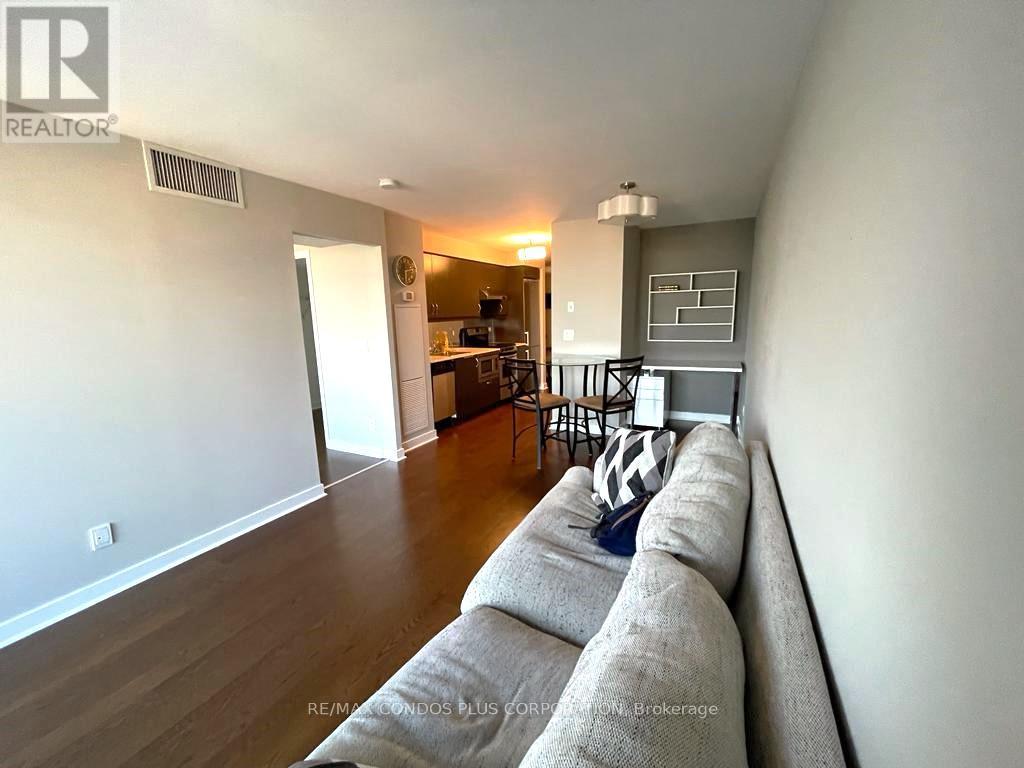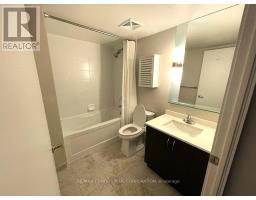1017 - 320 Richmond Street E Toronto, Ontario M5A 1P9
$2,450 Monthly
Experience Modern Living In This Bright, Semi-Furnished One-Bedroom Plus Media/Office, One-Bathroom Suite Designed For Comfort And Convenience. Featuring Sleek Stainless Steel Appliances, An Open-Concept Layout, And Large Windows That Fill The Space With Natural Light, This Home Is Both Stylish And Functional. The Spacious Primary Bedroom Boasts A Substantial Walk-In Closet, While The East-Facing Balcony Offers A Serene Retreat Bathed In Sunshine. Perfect For Your Work-From-Home Needs, The Open Living Area Provides A Well-Lit And Inspiring Nook. Ideally Located Just Steps From Shops, Restaurants, Scenic Trails, And The Vibrant Urban Scene, This Suite Is Perfect For Exploring On Foot, By Bike, Or Via The TTC. With Seamless Access To The Gardiner Expressway, DVP, And Downtown, This Is An Exceptional Opportunity To Enjoy The Best Of City Living In Style. One Parking Spot And A Locker Add To The Convenience. **** EXTRAS **** 1 Couch, 1 Dining Table, 2 Chairs, 1 Desk (Option To Be Removed) (id:50886)
Property Details
| MLS® Number | C11902900 |
| Property Type | Single Family |
| Community Name | Moss Park |
| AmenitiesNearBy | Park, Public Transit |
| CommunityFeatures | Pet Restrictions |
| Features | Balcony, Carpet Free |
| ParkingSpaceTotal | 1 |
| PoolType | Outdoor Pool |
| ViewType | View |
Building
| BathroomTotal | 1 |
| BedroomsAboveGround | 1 |
| BedroomsTotal | 1 |
| Amenities | Visitor Parking, Exercise Centre, Security/concierge, Party Room, Storage - Locker |
| Appliances | Dryer, Microwave, Oven, Range, Refrigerator, Washer, Window Coverings |
| CoolingType | Central Air Conditioning |
| ExteriorFinish | Concrete |
| FlooringType | Hardwood |
| HeatingFuel | Natural Gas |
| HeatingType | Forced Air |
| SizeInterior | 499.9955 - 598.9955 Sqft |
| Type | Apartment |
Parking
| Underground |
Land
| Acreage | No |
| LandAmenities | Park, Public Transit |
Rooms
| Level | Type | Length | Width | Dimensions |
|---|---|---|---|---|
| Main Level | Kitchen | 3.58 m | 1.85 m | 3.58 m x 1.85 m |
| Main Level | Dining Room | 6.07 m | 3.1 m | 6.07 m x 3.1 m |
| Main Level | Living Room | 6.07 m | 3.1 m | 6.07 m x 3.1 m |
| Main Level | Bedroom | 3.38 m | 2.77 m | 3.38 m x 2.77 m |
https://www.realtor.ca/real-estate/27758258/1017-320-richmond-street-e-toronto-moss-park-moss-park
Interested?
Contact us for more information
Rod Limoochi Traji
Broker
45 Harbour Square
Toronto, Ontario M5J 2G4
Joyce Hsu
Broker
45 Harbour Square
Toronto, Ontario M5J 2G4











































