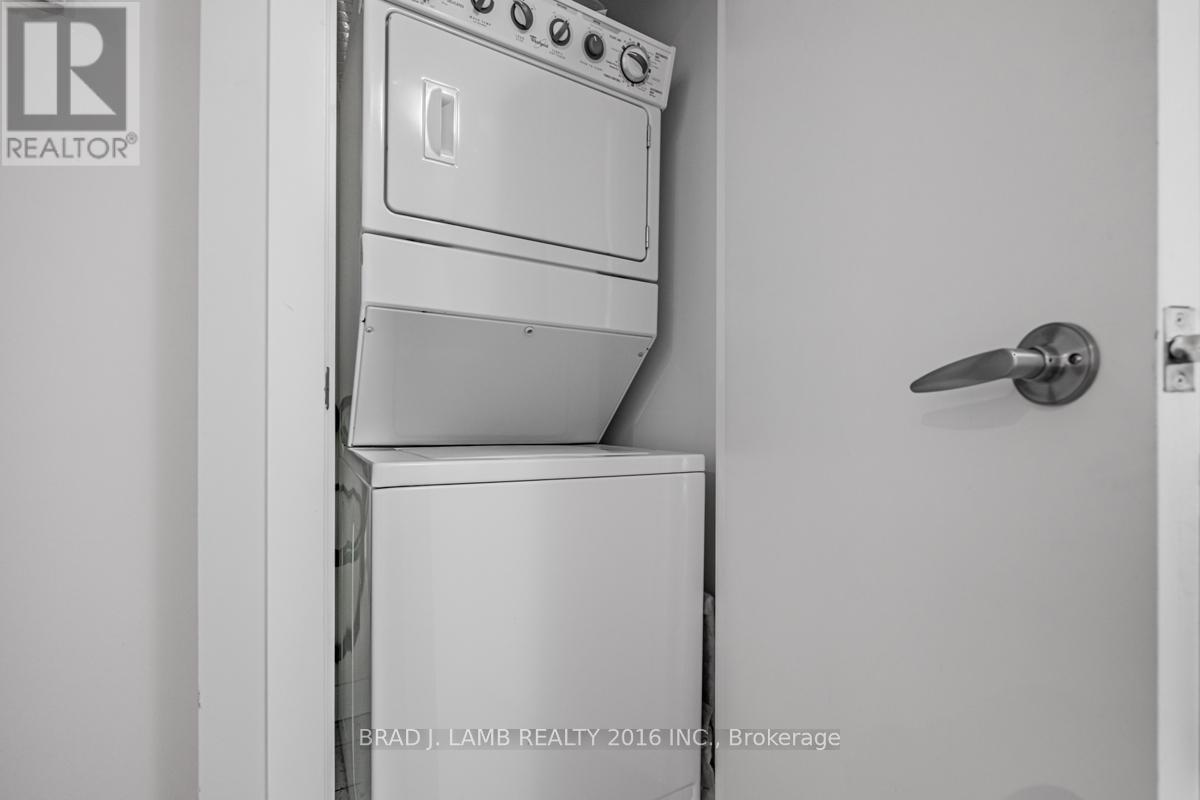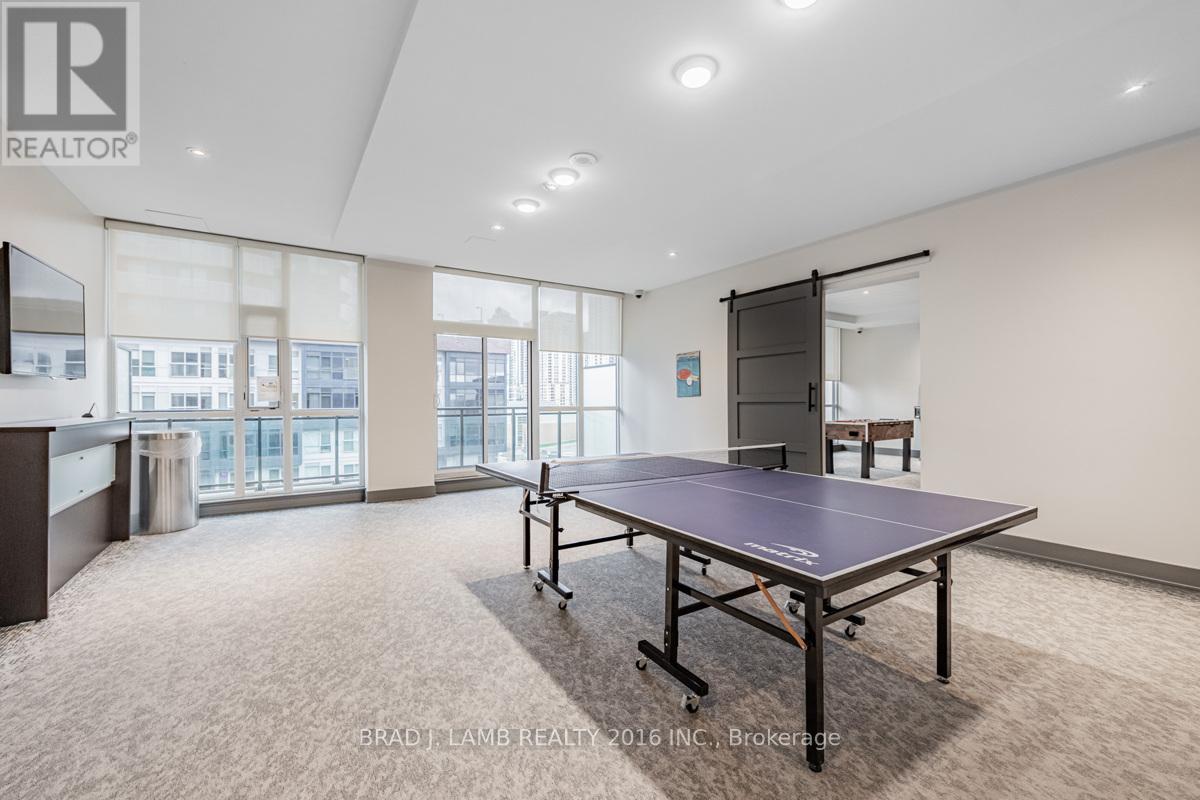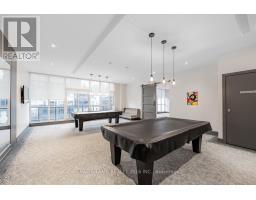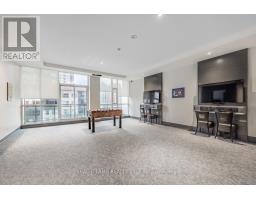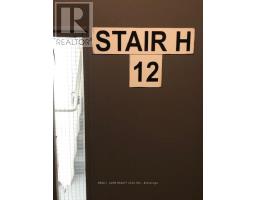1210 - 4070 Confederation Parkway Mississauga, Ontario L5B 0E9
$2,265 Monthly
What if you start the new year with a change, and discover all that downtown Mississauga has to offer? Book your private viewing now to see the reason for such excitement. As one of the most efficient floor plans in the building with no wasspace, this smartly designed 1 bedroom condo offers the creature comforts desired by many. The large kitchen features house sized appliances, plenty of cupboard space, and a breakfast bar that comfortably seats 4. Imagine entertaining guests in your open-concept living room that flows out to your large private balcony. No need to venture far from home because of this list obuilding amenities at your disposal: indoor pool with hot tub, sauna, gym with cardio, yoga and exercise room, wine cellar, party room, outdoor terrace with community bbqs, games room, library, theater, and the Fire Side lounge. Just outside your door, you can select from the top tier neighbourhood amenities that are a short walking distance away. Quick access to Square One Mall and Hwy 403. 1 parking spot, and 1 storage locker included. (id:50886)
Property Details
| MLS® Number | W11902993 |
| Property Type | Single Family |
| Community Name | City Centre |
| AmenitiesNearBy | Park, Public Transit, Schools |
| CommunityFeatures | Pet Restrictions, Community Centre |
| Features | Balcony |
| ParkingSpaceTotal | 1 |
| PoolType | Indoor Pool |
Building
| BathroomTotal | 1 |
| BedroomsAboveGround | 1 |
| BedroomsTotal | 1 |
| Amenities | Recreation Centre, Exercise Centre, Party Room, Storage - Locker, Security/concierge |
| Appliances | Dishwasher, Dryer, Microwave, Range, Refrigerator, Stove, Washer, Window Coverings |
| CoolingType | Central Air Conditioning |
| ExteriorFinish | Brick |
| FlooringType | Ceramic, Laminate, Concrete |
| HeatingFuel | Natural Gas |
| HeatingType | Forced Air |
| SizeInterior | 599.9954 - 698.9943 Sqft |
| Type | Apartment |
Parking
| Underground |
Land
| Acreage | No |
| LandAmenities | Park, Public Transit, Schools |
Rooms
| Level | Type | Length | Width | Dimensions |
|---|---|---|---|---|
| Flat | Foyer | 1.7 m | 1.57 m | 1.7 m x 1.57 m |
| Flat | Kitchen | 1.21 m | 3.58 m | 1.21 m x 3.58 m |
| Flat | Dining Room | 5.33 m | 3.3 m | 5.33 m x 3.3 m |
| Flat | Living Room | 5.33 m | 3.3 m | 5.33 m x 3.3 m |
| Flat | Primary Bedroom | 3.2 m | 3 m | 3.2 m x 3 m |
| Flat | Other | 1.47 m | 6.68 m | 1.47 m x 6.68 m |
Interested?
Contact us for more information
Duane Leslie
Salesperson
778 King Street West
Toronto, Ontario M5V 1N6





