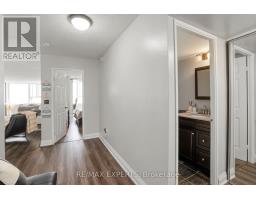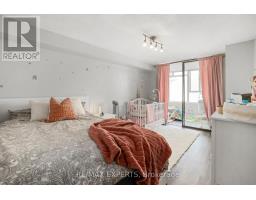1114 - 45 Carlton Street N Toronto, Ontario M5B 2H9
4 Bedroom
2 Bathroom
1199.9898 - 1398.9887 sqft
Indoor Pool
Central Air Conditioning
Forced Air
$4,000 Monthly
Utilities All Inclusive! Quiet End Unit w/Unobstructed Northern Views! This Unit Has A Desirable & Functional 2 Bedroom & 2 Den Split Layout. Bright & Spacious Open Concept Living Space Allows Ample Room To Live Comfortably! Walking Score: 98. Close To Queens Park, TTC, Steps To Yonge & College Subway Station, Restaurants, Shops, Hospitals, Eaton Centre & More. **** EXTRAS **** Fridge, Stove, B/I Dishwasher, Washer/Dryer, All Elf's & All Existing Window Coverings. Extensive Amenities: Gym, Squash Courts, Indoor Pool, Rooftop Deck W/BBQs, Visitor Parking & More. (id:50886)
Property Details
| MLS® Number | C11903037 |
| Property Type | Single Family |
| Community Name | Church-Yonge Corridor |
| AmenitiesNearBy | Hospital, Public Transit, Schools |
| CommunityFeatures | Pet Restrictions |
| Features | Carpet Free |
| ParkingSpaceTotal | 1 |
| PoolType | Indoor Pool |
Building
| BathroomTotal | 2 |
| BedroomsAboveGround | 2 |
| BedroomsBelowGround | 2 |
| BedroomsTotal | 4 |
| Amenities | Exercise Centre |
| CoolingType | Central Air Conditioning |
| ExteriorFinish | Brick |
| FlooringType | Vinyl |
| HeatingFuel | Natural Gas |
| HeatingType | Forced Air |
| SizeInterior | 1199.9898 - 1398.9887 Sqft |
| Type | Apartment |
Parking
| Underground |
Land
| Acreage | No |
| LandAmenities | Hospital, Public Transit, Schools |
Rooms
| Level | Type | Length | Width | Dimensions |
|---|---|---|---|---|
| Flat | Living Room | Measurements not available | ||
| Flat | Dining Room | Measurements not available | ||
| Flat | Kitchen | Measurements not available | ||
| Flat | Primary Bedroom | Measurements not available | ||
| Flat | Bedroom 2 | Measurements not available | ||
| Flat | Den | Measurements not available | ||
| Flat | Office | Measurements not available |
Interested?
Contact us for more information
Flora Huynh
Salesperson
RE/MAX Experts
277 Cityview Blvd Unit: 16
Vaughan, Ontario L4H 5A4
277 Cityview Blvd Unit: 16
Vaughan, Ontario L4H 5A4











































