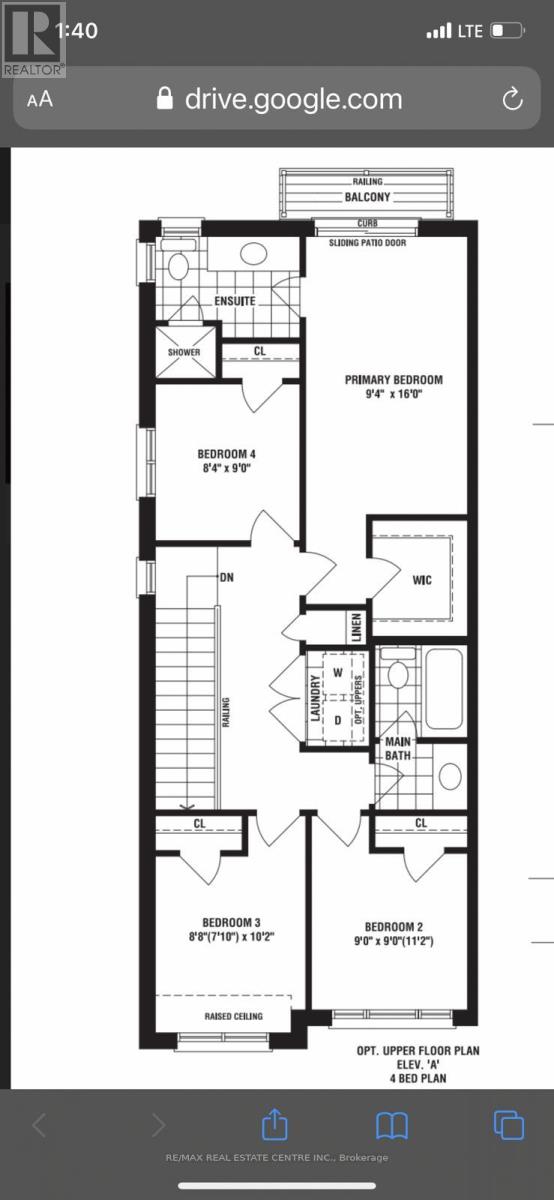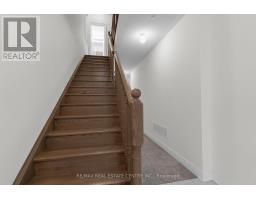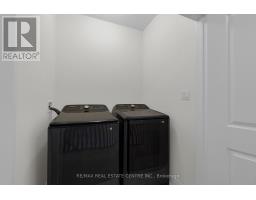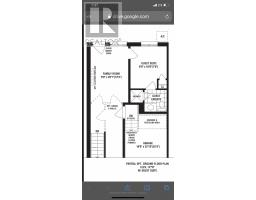211 Tennant Circle Vaughan, Ontario L4H 5L4
$1,489,000
Welcome to a brand new, luxurious freehold end-corner unit townhouse located in central Vaughan (like a semi-detached house). This home comes with 5 bedrooms (4 bedrooms on the third floor and 1 bedroom on the ground floor with a 3-piece washroom, plus an office on the ground floor). The master bedroom features a balcony. This 3-storey freehold townhouse offers approximately 2400+ square feet of living space, plus an unfinished basement. As a corner unit, it boasts large windows that provide plenty of natural light, creating a great sense of openness. Just a 2-minute walk to Walmart Supercentre, and close to Home Depot, FreshCo Supermarket, shopping malls, many restaurants, GoodLife Fitness, and banks. Its also a short drive to the new Vaughan Hospital, Vaughan Mills, Canadas Wonderland, and public transit. Minutes from Hwy. 400 and 427, offering easy access to your daily commute. **** EXTRAS **** Brand New Build! Full Tarion Warranty (id:50886)
Open House
This property has open houses!
1:00 pm
Ends at:3:00 pm
Property Details
| MLS® Number | N11903161 |
| Property Type | Single Family |
| Community Name | Vellore Village |
| AmenitiesNearBy | Public Transit, Place Of Worship, Schools, Park |
| CommunityFeatures | Community Centre |
| Features | In-law Suite |
| ParkingSpaceTotal | 3 |
Building
| BathroomTotal | 4 |
| BedroomsAboveGround | 4 |
| BedroomsBelowGround | 1 |
| BedroomsTotal | 5 |
| Appliances | Dryer, Washer |
| BasementDevelopment | Unfinished |
| BasementType | N/a (unfinished) |
| ConstructionStyleAttachment | Attached |
| CoolingType | Central Air Conditioning |
| ExteriorFinish | Brick, Stone |
| FireplacePresent | Yes |
| FireplaceTotal | 1 |
| FlooringType | Hardwood, Ceramic |
| FoundationType | Concrete, Poured Concrete |
| HalfBathTotal | 1 |
| HeatingFuel | Natural Gas |
| HeatingType | Forced Air |
| StoriesTotal | 3 |
| SizeInterior | 1999.983 - 2499.9795 Sqft |
| Type | Row / Townhouse |
| UtilityWater | Municipal Water |
Parking
| Attached Garage |
Land
| Acreage | No |
| LandAmenities | Public Transit, Place Of Worship, Schools, Park |
| Sewer | Sanitary Sewer |
| SizeDepth | 83 Ft ,8 In |
| SizeFrontage | 24 Ft |
| SizeIrregular | 24 X 83.7 Ft |
| SizeTotalText | 24 X 83.7 Ft |
| ZoningDescription | Residential |
Rooms
| Level | Type | Length | Width | Dimensions |
|---|---|---|---|---|
| Second Level | Primary Bedroom | 4.88 m | 2.87 m | 4.88 m x 2.87 m |
| Second Level | Bedroom 2 | 2.75 m | 2.56 m | 2.75 m x 2.56 m |
| Second Level | Bedroom 3 | 3.35 m | 2.75 m | 3.35 m x 2.75 m |
| Second Level | Bedroom 4 | 3.05 m | 2.7 m | 3.05 m x 2.7 m |
| Main Level | Great Room | 5.54 m | 3.66 m | 5.54 m x 3.66 m |
| Main Level | Eating Area | 3.84 m | 2.75 m | 3.84 m x 2.75 m |
| Main Level | Kitchen | 3.23 m | 3.36 m | 3.23 m x 3.36 m |
| Main Level | Living Room | 5.48 m | 3.66 m | 5.48 m x 3.66 m |
| Ground Level | Other | 2.75 m | 4.12 m | 2.75 m x 4.12 m |
| Ground Level | Bedroom | 3.05 m | 2.69 m | 3.05 m x 2.69 m |
Utilities
| Cable | Available |
| Sewer | Installed |
Interested?
Contact us for more information
Bikramjit Rakhraj
Salesperson
7070 St. Barbara Blvd #36
Mississauga, Ontario L5W 0E6















































































