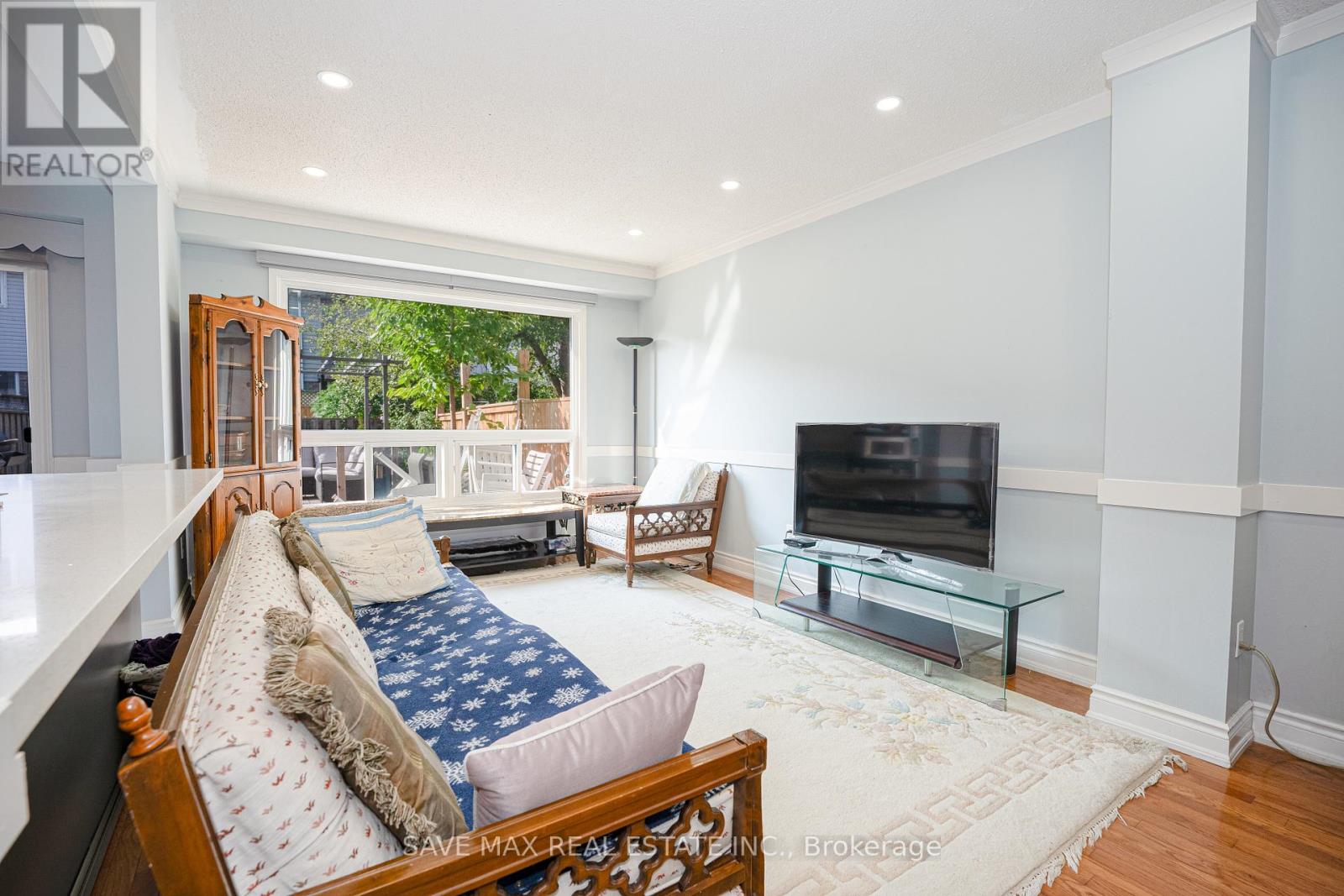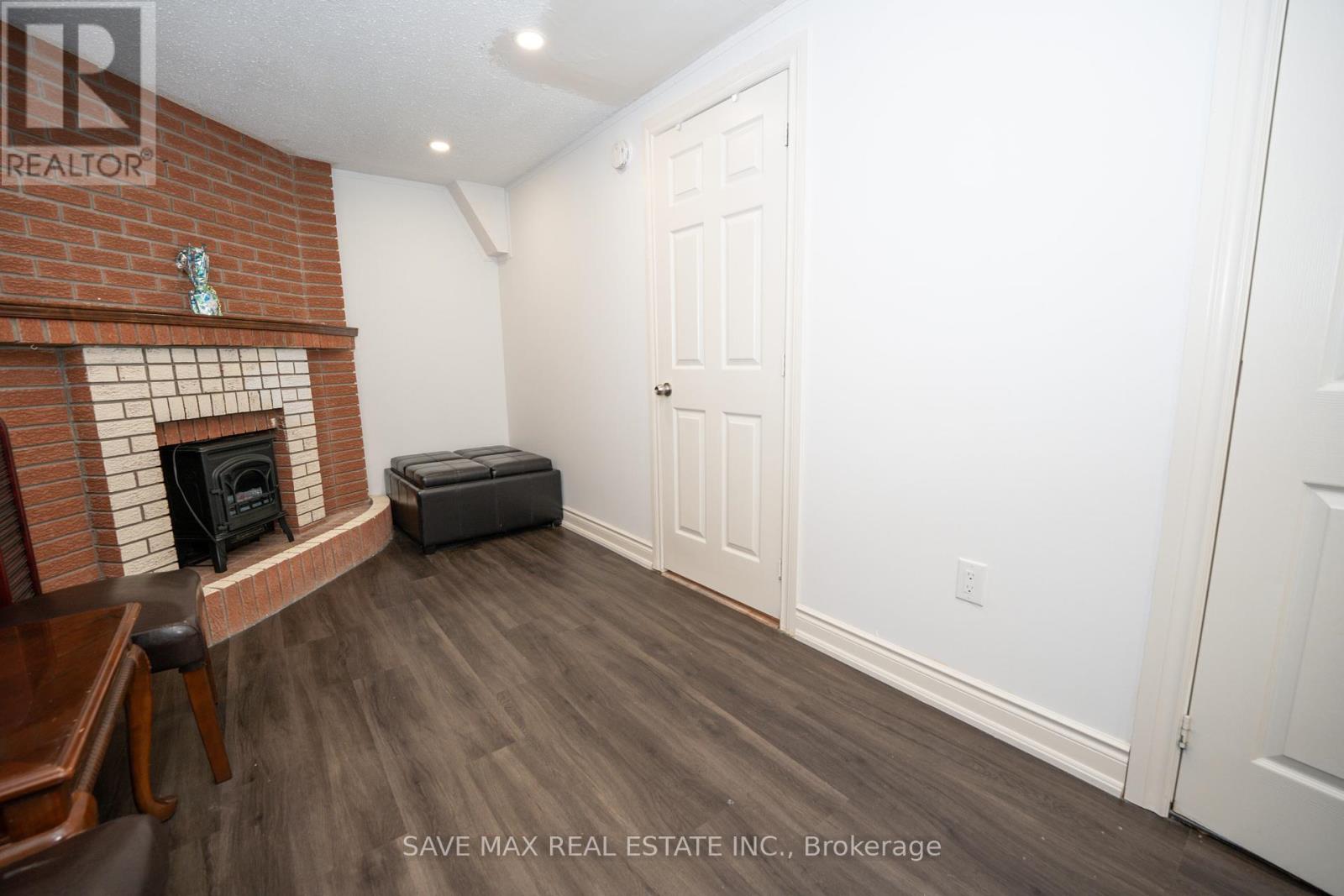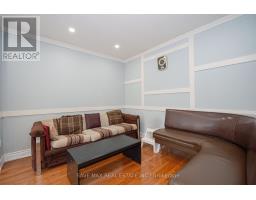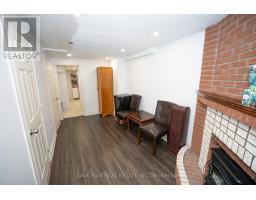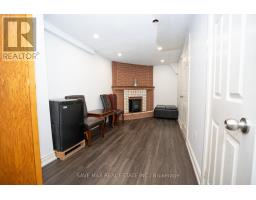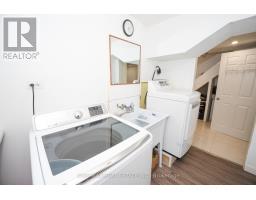26 Gilmore Drive N Brampton, Ontario L6V 3K4
$599,900
Welcome to this beautiful fully upgraded Freehold Townhouse . Impressive entrance with the enclosed porch. Modern eat-in kitchen with breakfast area walk out to the deck; Combined living and dinning with pot lights; Oak stairs leads to the second floor , prime bedroom wit walk-in closet ; another two good size bedrooms; Finished basement with room, rec room and 3 pc washroom. Seller will review the offers on the 15th January , seller may consider pre-emptive offer. Hot water tank, Furnace and A/C **** EXTRAS **** Fridge, Stove , Cloths washer and Cloths Dryer. All electrical fixtures. (id:50886)
Property Details
| MLS® Number | W11903265 |
| Property Type | Single Family |
| Community Name | Madoc |
| AmenitiesNearBy | Public Transit |
| Features | Carpet Free |
| ParkingSpaceTotal | 3 |
Building
| BathroomTotal | 3 |
| BedroomsAboveGround | 3 |
| BedroomsTotal | 3 |
| BasementDevelopment | Finished |
| BasementType | N/a (finished) |
| ConstructionStyleAttachment | Attached |
| CoolingType | Central Air Conditioning |
| ExteriorFinish | Brick, Vinyl Siding |
| FireplacePresent | Yes |
| FlooringType | Hardwood, Ceramic, Laminate |
| FoundationType | Insulated Concrete Forms |
| HalfBathTotal | 1 |
| HeatingFuel | Natural Gas |
| HeatingType | Forced Air |
| StoriesTotal | 2 |
| SizeInterior | 1099.9909 - 1499.9875 Sqft |
| Type | Row / Townhouse |
| UtilityWater | Municipal Water |
Parking
| Attached Garage |
Land
| Acreage | No |
| FenceType | Fenced Yard |
| LandAmenities | Public Transit |
| Sewer | Sanitary Sewer |
| SizeDepth | 100 Ft |
| SizeFrontage | 20 Ft |
| SizeIrregular | 20 X 100 Ft |
| SizeTotalText | 20 X 100 Ft |
| ZoningDescription | Residential |
Rooms
| Level | Type | Length | Width | Dimensions |
|---|---|---|---|---|
| Second Level | Primary Bedroom | 4.1 m | 4.1 m | 4.1 m x 4.1 m |
| Second Level | Bedroom 2 | 3 m | 3.9 m | 3 m x 3.9 m |
| Second Level | Bedroom 3 | 3 m | 2.7 m | 3 m x 2.7 m |
| Basement | Recreational, Games Room | 8.5 m | 5.65 m | 8.5 m x 5.65 m |
| Main Level | Living Room | 4.3 m | 3.9 m | 4.3 m x 3.9 m |
| Main Level | Dining Room | 4.3 m | 3.25 m | 4.3 m x 3.25 m |
| Main Level | Kitchen | 4.2 m | 2.4 m | 4.2 m x 2.4 m |
https://www.realtor.ca/real-estate/27758924/26-gilmore-drive-n-brampton-madoc-madoc
Interested?
Contact us for more information
Gurmeet Gill
Broker
1550 Enterprise Rd #305
Mississauga, Ontario L4W 4P4
Jayant Parashar
Salesperson
1550 Enterprise Rd #305
Mississauga, Ontario L4W 4P4




