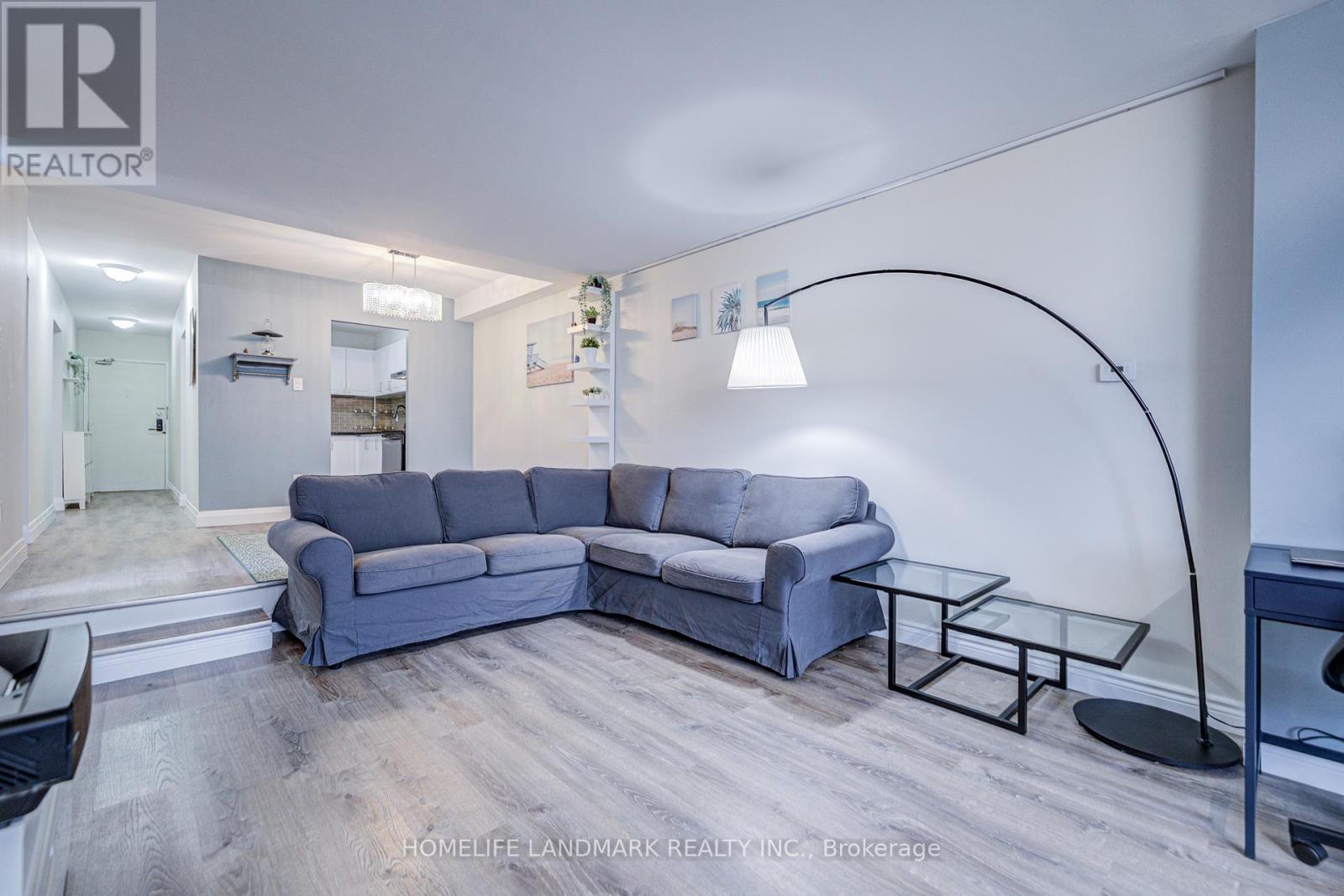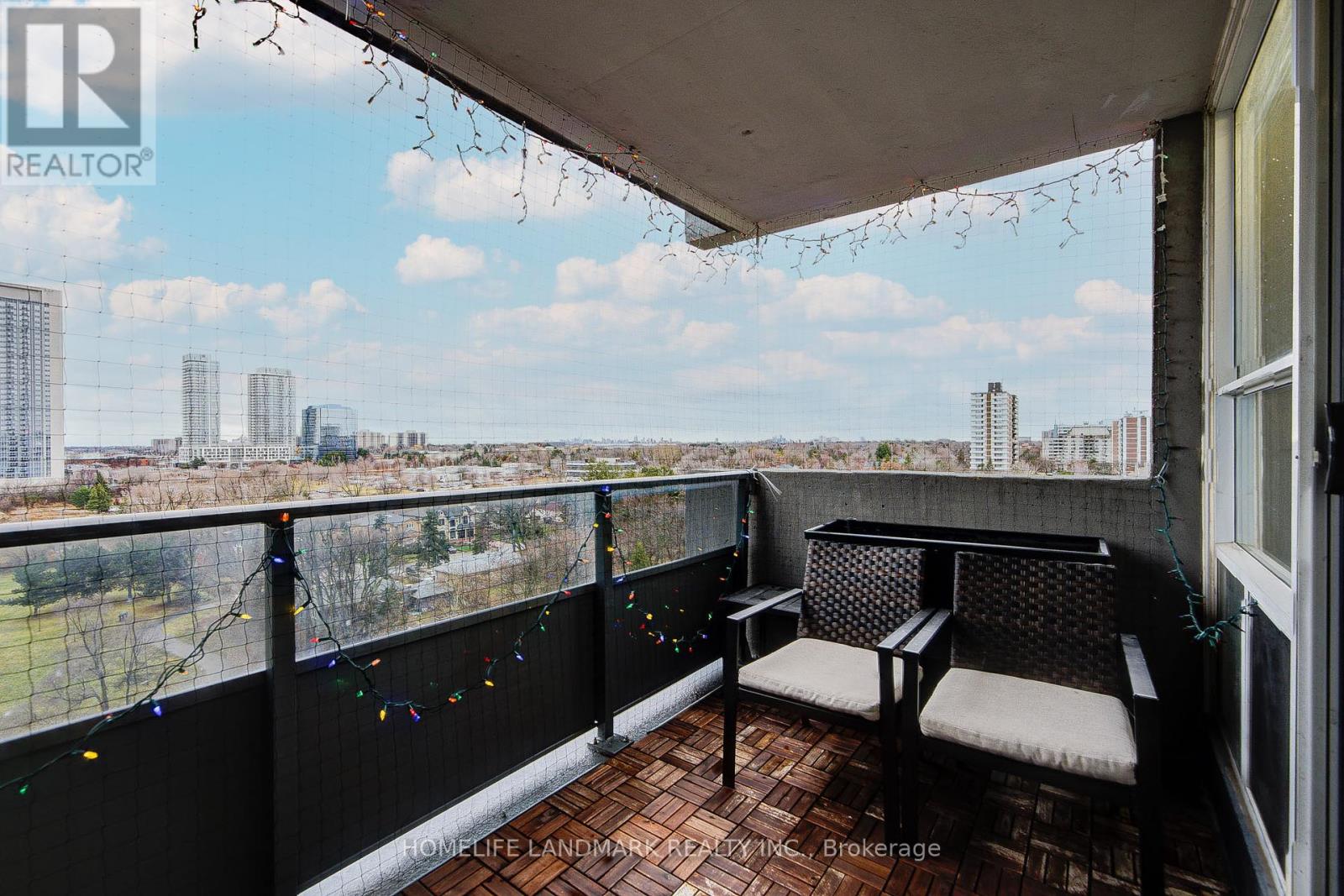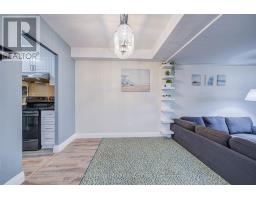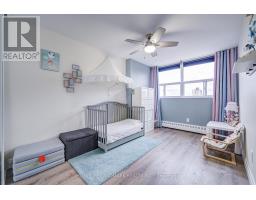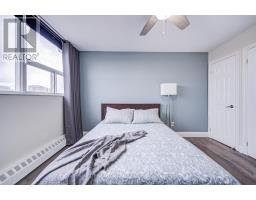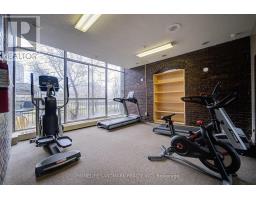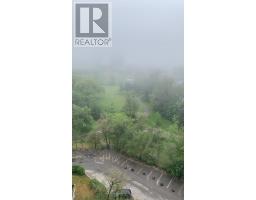1008 - 4091 Sheppard Avenue E Toronto, Ontario M1S 3H2
3 Bedroom
2 Bathroom
1,200 - 1,399 ft2
Other
$599,000Maintenance, Cable TV, Common Area Maintenance, Heat, Insurance, Parking, Water
$706.52 Monthly
Maintenance, Cable TV, Common Area Maintenance, Heat, Insurance, Parking, Water
$706.52 MonthlyBright & Spacious Corner Unit, South Exposure with Excellent View , Three Bedroom Two Full Bathroom & Huge Balcony with High-quality Bird Netting. Renovated Kitchen, Bathroom, Ensuite Laundry Room and Flat Ceiling. Reasonable Maintenance Fee Include Cable, Heating, Water. Ttc At Door, Walking To Agincourt Mall, Restaurants, Supermarket, Library, Minutes To 401, Across The Go Station, Famous Agincourt School Zone, Laser TV Projector included. (id:50886)
Property Details
| MLS® Number | E11903460 |
| Property Type | Single Family |
| Neigbourhood | Agincourt South-Malvern West |
| Community Name | Agincourt South-Malvern West |
| Amenities Near By | Hospital |
| Community Features | Pet Restrictions |
| Features | Balcony |
| Parking Space Total | 1 |
| View Type | View |
Building
| Bathroom Total | 2 |
| Bedrooms Above Ground | 3 |
| Bedrooms Total | 3 |
| Exterior Finish | Brick |
| Flooring Type | Laminate, Tile |
| Heating Fuel | Natural Gas |
| Heating Type | Other |
| Size Interior | 1,200 - 1,399 Ft2 |
| Type | Apartment |
Parking
| Underground |
Land
| Acreage | No |
| Land Amenities | Hospital |
Rooms
| Level | Type | Length | Width | Dimensions |
|---|---|---|---|---|
| Ground Level | Living Room | 5.8 m | 3.6 m | 5.8 m x 3.6 m |
| Ground Level | Dining Room | 3.6 m | 2.6 m | 3.6 m x 2.6 m |
| Ground Level | Kitchen | 3.1 m | 2.5 m | 3.1 m x 2.5 m |
| Ground Level | Primary Bedroom | 3.8 m | 3.5 m | 3.8 m x 3.5 m |
| Ground Level | Bedroom 2 | 4.9 m | 2.8 m | 4.9 m x 2.8 m |
| Ground Level | Bedroom 3 | 3.7 m | 2.8 m | 3.7 m x 2.8 m |
Contact Us
Contact us for more information
Cynthia Lu
Salesperson
Homelife Landmark Realty Inc.
7240 Woodbine Ave Unit 103
Markham, Ontario L3R 1A4
7240 Woodbine Ave Unit 103
Markham, Ontario L3R 1A4
(905) 305-1600
(905) 305-1609
www.homelifelandmark.com/













