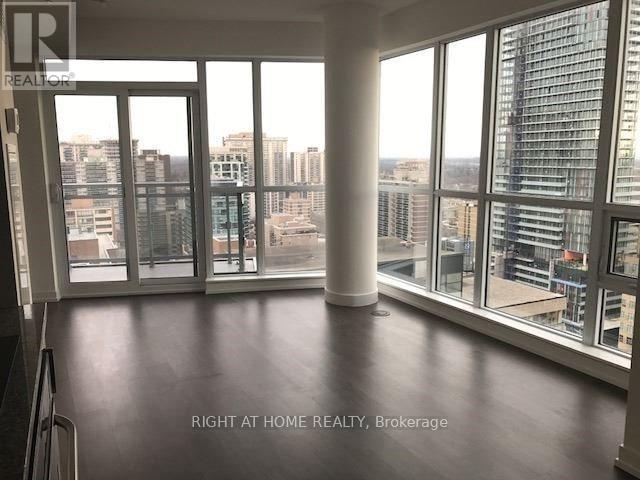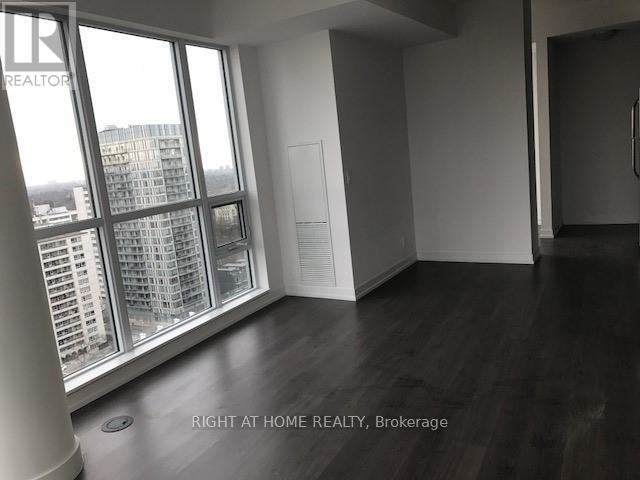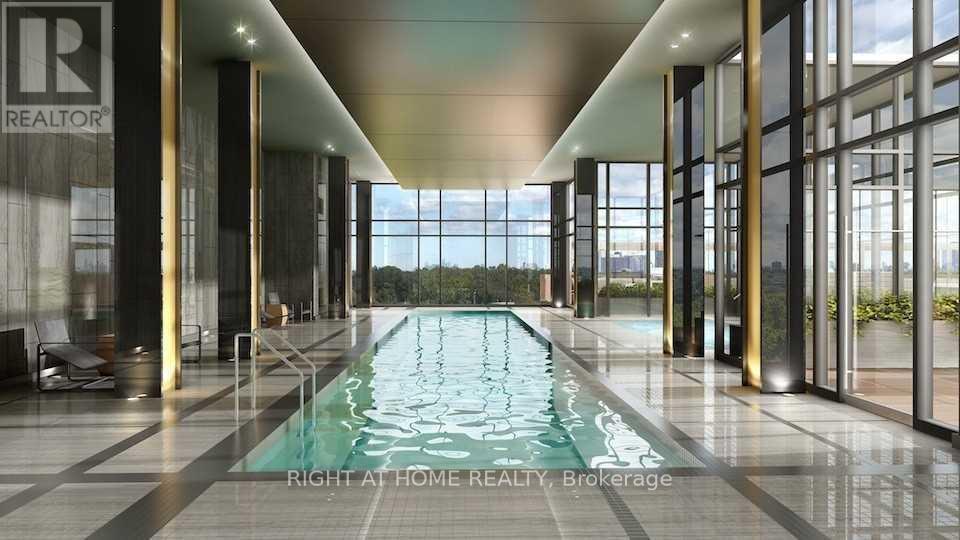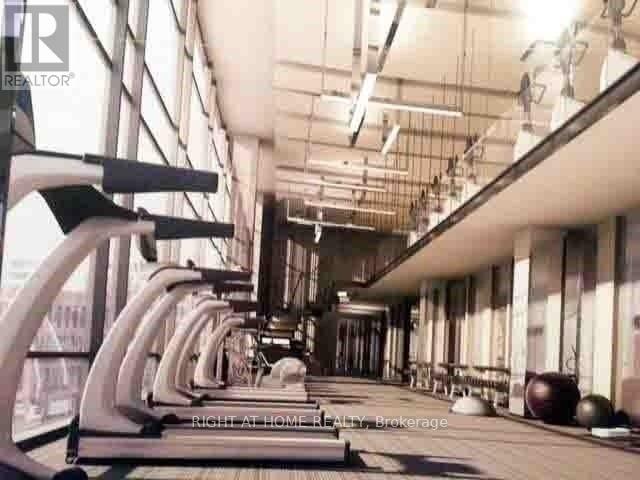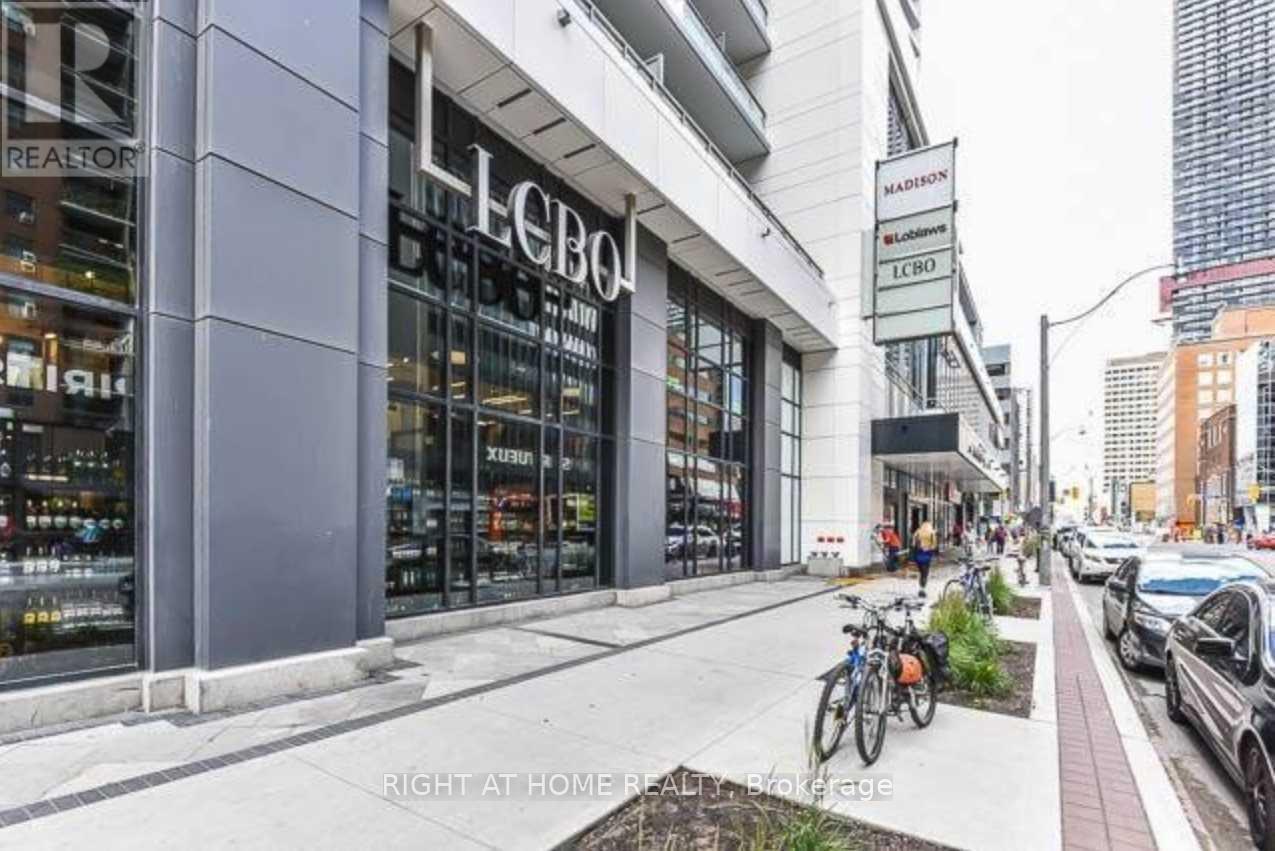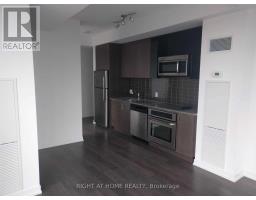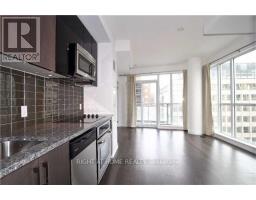1815 - 98 Lillian Street Toronto, Ontario M4S 0A5
$2,750 Monthly
Client RemarksLuxury 1+Den Corner unit In The Heart Of Yonge & Eglinton. With Ne exposure facing both Lilian & Eglinton St .Unique ,Modern & Open Concept Layout. Den Can Be Used As 2nd Bedroom. Large Floor To Ceiling Windows .Huge Balcony. Entertain ,Relax & Bbq In The Private Terrace. Direct Building Access To Loblaws, Lcbo, Orange theory & Bar Buca. Steps Away From Public Transit, Restaurants, Entertainments & Eglinton Shopping Centre. 5 Stars Amenities: Two Level Gym, Indoor Pool, Guest Suite ,Bbq, Resort Like Patio Lounge And Much More! **** EXTRAS **** S/S Appliances: Fridge, Stove, Dishwasher, Microwave/ Range hood, Washer And Dryer. Den Has Window & Closet, Hence Can Be Used As 2nd Bedroom. Private Terrace Unit! It has an Underground Parking & a Locker. (id:50886)
Property Details
| MLS® Number | C11903547 |
| Property Type | Single Family |
| Community Name | Mount Pleasant West |
| AmenitiesNearBy | Park, Public Transit, Schools |
| CommunityFeatures | Pet Restrictions |
| Features | Balcony |
| ParkingSpaceTotal | 1 |
| PoolType | Indoor Pool |
Building
| BathroomTotal | 1 |
| BedroomsAboveGround | 1 |
| BedroomsBelowGround | 1 |
| BedroomsTotal | 2 |
| Amenities | Security/concierge, Exercise Centre, Party Room, Storage - Locker |
| CoolingType | Central Air Conditioning |
| ExteriorFinish | Concrete |
| FireProtection | Smoke Detectors |
| FlooringType | Laminate |
| HeatingFuel | Natural Gas |
| HeatingType | Forced Air |
| SizeInterior | 599.9954 - 698.9943 Sqft |
| Type | Apartment |
Parking
| Underground |
Land
| Acreage | No |
| LandAmenities | Park, Public Transit, Schools |
Rooms
| Level | Type | Length | Width | Dimensions |
|---|---|---|---|---|
| Flat | Living Room | 3.71 m | 5.91 m | 3.71 m x 5.91 m |
| Flat | Dining Room | 3.71 m | 5.91 m | 3.71 m x 5.91 m |
| Flat | Kitchen | 3.71 m | 5.91 m | 3.71 m x 5.91 m |
| Flat | Bedroom | 3.28 m | 3.54 m | 3.28 m x 3.54 m |
| Flat | Den | 2.26 m | 2.49 m | 2.26 m x 2.49 m |
Interested?
Contact us for more information
Reza Shoughi
Salesperson
1396 Don Mills Rd Unit B-121
Toronto, Ontario M3B 0A7


