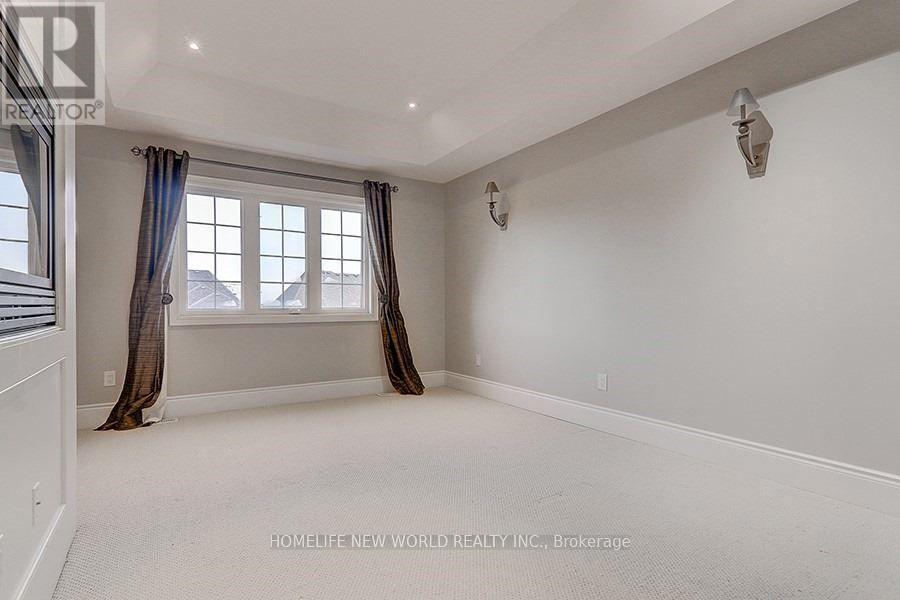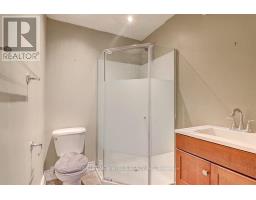49 Dungannon Drive Markham, Ontario L6C 0K1
4 Bedroom
4 Bathroom
1499.9875 - 1999.983 sqft
Fireplace
Central Air Conditioning
Forced Air
$3,650 Monthly
Prestigious Angus Glen's West Village Luxury 13 Years Townhome ! Open concept layout: 9Ft Smooth Ceilings, Granite, Pot Lights, Marble, Fireplaces, Finished Basement With Walk-Out. Top Ranking Pierre Elliot Trudeau School District. Two Car Garage. Ideal For Small To Mid Size Family. Close To Park, School, 404, Etc. Listing Pictures Are From Previous Listing. No Staging Furnitures Inside. **** EXTRAS **** Aaa Tenants. No Smoke. Tenant Pays All Utilities and Hot Water Tank Rental, Lawn Care And Snow Removal. (id:50886)
Property Details
| MLS® Number | N11903608 |
| Property Type | Single Family |
| Community Name | Angus Glen |
| Features | Lane |
| ParkingSpaceTotal | 3 |
Building
| BathroomTotal | 4 |
| BedroomsAboveGround | 3 |
| BedroomsBelowGround | 1 |
| BedroomsTotal | 4 |
| Appliances | Water Heater, Water Meter, Dishwasher, Dryer, Range, Refrigerator, Stove, Washer, Window Coverings |
| BasementDevelopment | Finished |
| BasementFeatures | Walk Out |
| BasementType | N/a (finished) |
| ConstructionStyleAttachment | Attached |
| CoolingType | Central Air Conditioning |
| ExteriorFinish | Brick |
| FireplacePresent | Yes |
| FlooringType | Hardwood, Ceramic, Carpeted, Laminate |
| FoundationType | Concrete |
| HalfBathTotal | 1 |
| HeatingFuel | Natural Gas |
| HeatingType | Forced Air |
| StoriesTotal | 2 |
| SizeInterior | 1499.9875 - 1999.983 Sqft |
| Type | Row / Townhouse |
| UtilityWater | Municipal Water |
Parking
| Detached Garage |
Land
| Acreage | No |
| FenceType | Fenced Yard |
| Sewer | Sanitary Sewer |
| SizeDepth | 108 Ft ,3 In |
| SizeFrontage | 20 Ft |
| SizeIrregular | 20 X 108.3 Ft |
| SizeTotalText | 20 X 108.3 Ft |
Rooms
| Level | Type | Length | Width | Dimensions |
|---|---|---|---|---|
| Second Level | Primary Bedroom | 4.63 m | 3.23 m | 4.63 m x 3.23 m |
| Second Level | Bedroom 2 | 3.51 m | 2.44 m | 3.51 m x 2.44 m |
| Second Level | Bedroom 3 | 3.29 m | 2.74 m | 3.29 m x 2.74 m |
| Basement | Recreational, Games Room | Measurements not available | ||
| Basement | Bedroom | Measurements not available | ||
| Main Level | Living Room | 6.25 m | 3.66 m | 6.25 m x 3.66 m |
| Main Level | Dining Room | 6.25 m | 3.66 m | 6.25 m x 3.66 m |
| Main Level | Family Room | 4.27 m | 3.2 m | 4.27 m x 3.2 m |
| Main Level | Kitchen | 3.3 m | 2.44 m | 3.3 m x 2.44 m |
https://www.realtor.ca/real-estate/27759577/49-dungannon-drive-markham-angus-glen-angus-glen
Interested?
Contact us for more information
Min Zhu
Salesperson
Homelife New World Realty Inc.
201 Consumers Rd., Ste. 205
Toronto, Ontario M2J 4G8
201 Consumers Rd., Ste. 205
Toronto, Ontario M2J 4G8







































