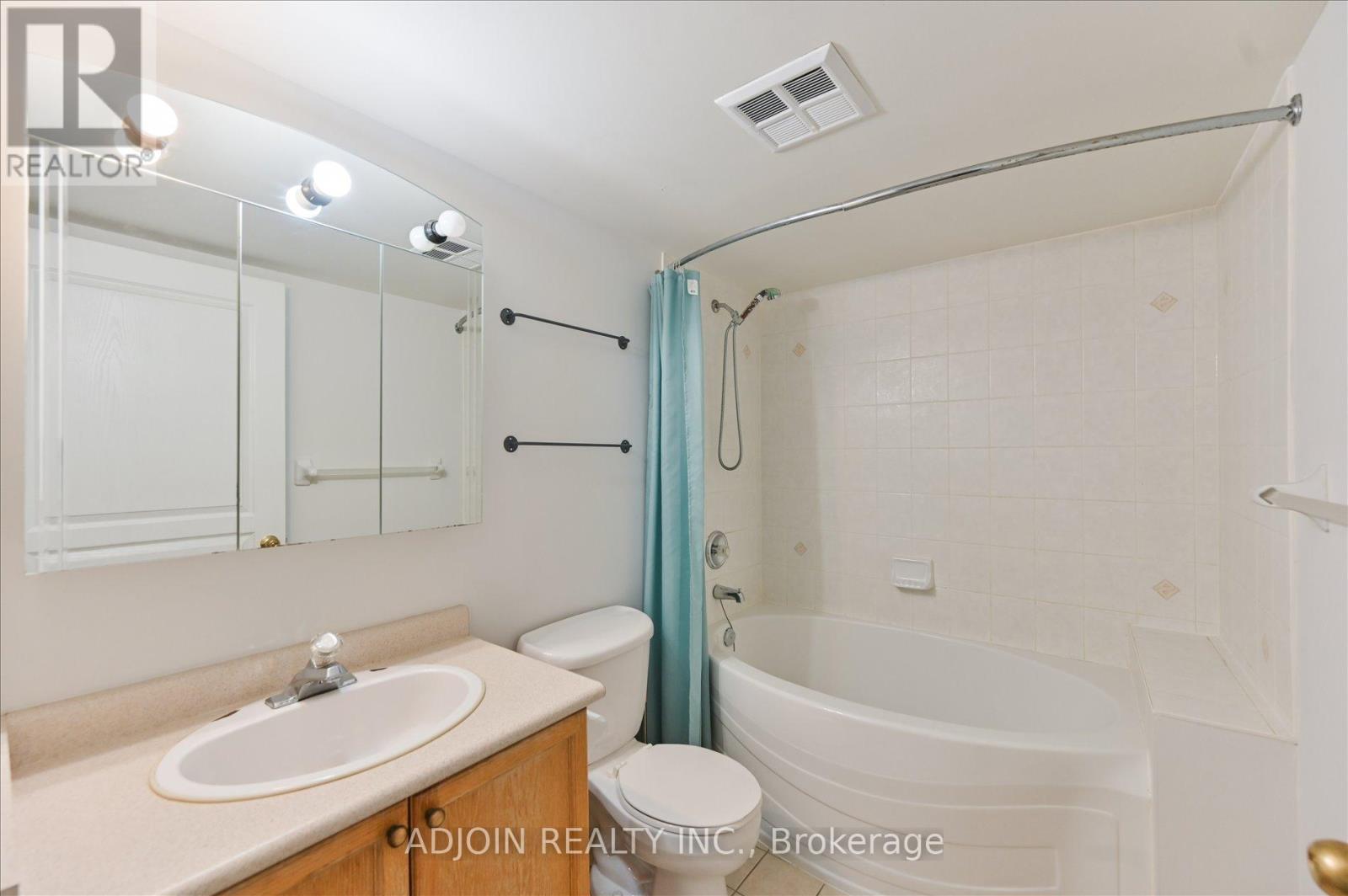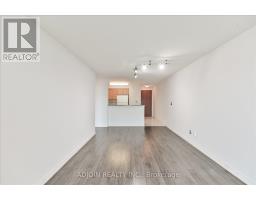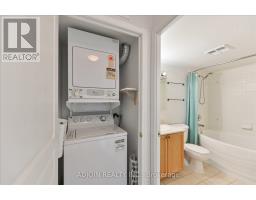1806 - 2545 Erin Centre Boulevard Mississauga, Ontario L5M 6Z9
$519,000Maintenance, Heat, Insurance, Parking, Common Area Maintenance, Electricity, Water
$672.87 Monthly
Maintenance, Heat, Insurance, Parking, Common Area Maintenance, Electricity, Water
$672.87 MonthlyPrime Location & Mins Walk to John Fraser Secondary School. A Must See Very Spacious 1 Bedroom Located By Erin Mills Town Centre. One Of The Best 1 Bedroom Layout In The Building. Bright & Clear South/West Facing Unit W/ Unobstructed View. W/O To Large Balcony . Only Steps To Mall, School, Transit, Groceries, Community Centre, Restaurants & More. Everything You Need Is On Your Doorstep! 1 Parking & 1 Locker Included. **** EXTRAS **** All Electrical Light Fixtures, Window Coverings, B/I Dishwasher, New B/I Microwave, Fridge, Stove, Washer And Dryer. (id:50886)
Property Details
| MLS® Number | W11903641 |
| Property Type | Single Family |
| Community Name | Central Erin Mills |
| AmenitiesNearBy | Schools, Hospital, Public Transit |
| CommunityFeatures | Pet Restrictions, Community Centre |
| Features | Balcony, In Suite Laundry |
| ParkingSpaceTotal | 1 |
| PoolType | Indoor Pool |
| Structure | Tennis Court |
| ViewType | View |
Building
| BathroomTotal | 1 |
| BedroomsAboveGround | 1 |
| BedroomsTotal | 1 |
| Amenities | Exercise Centre, Party Room, Storage - Locker |
| CoolingType | Central Air Conditioning |
| ExteriorFinish | Brick, Concrete |
| HeatingFuel | Natural Gas |
| HeatingType | Forced Air |
| SizeInterior | 599.9954 - 698.9943 Sqft |
| Type | Apartment |
Parking
| Underground |
Land
| Acreage | No |
| LandAmenities | Schools, Hospital, Public Transit |
Rooms
| Level | Type | Length | Width | Dimensions |
|---|---|---|---|---|
| Main Level | Living Room | 5.8 m | 3.2 m | 5.8 m x 3.2 m |
| Main Level | Dining Room | 5.8 m | 3.2 m | 5.8 m x 3.2 m |
| Main Level | Kitchen | 4.2 m | 2.5 m | 4.2 m x 2.5 m |
| Main Level | Primary Bedroom | 4.6 m | 2.9 m | 4.6 m x 2.9 m |
Interested?
Contact us for more information
G Guo
Salesperson
34 Futurity Gate 17
Vaughan, Ontario L4K 1S6

















































