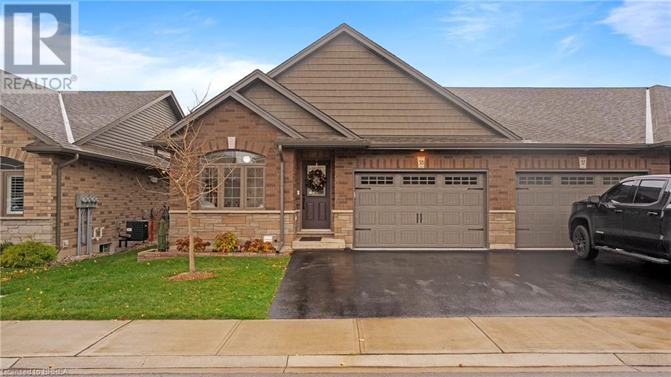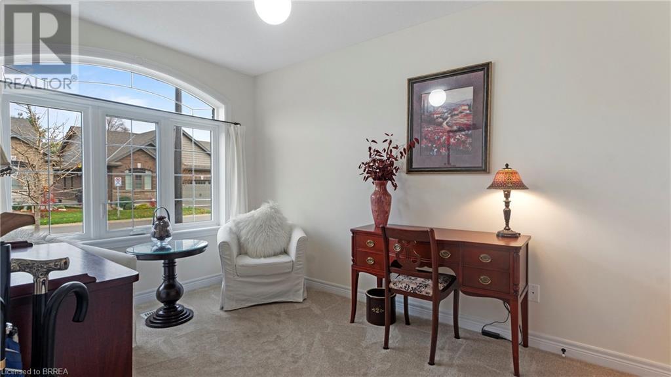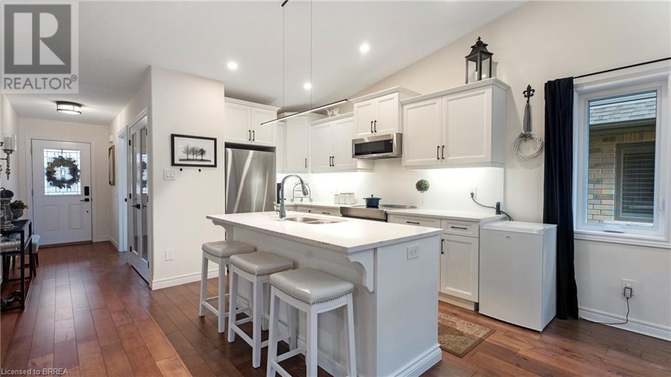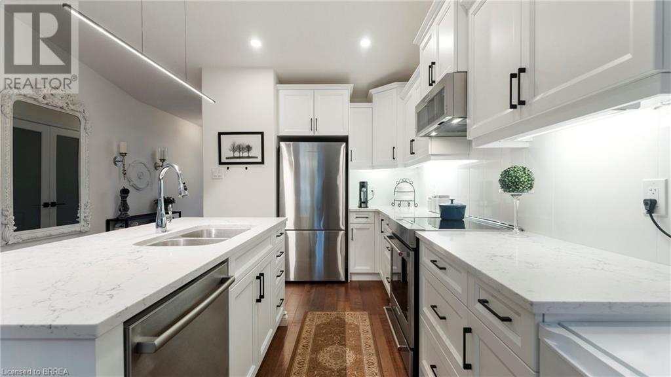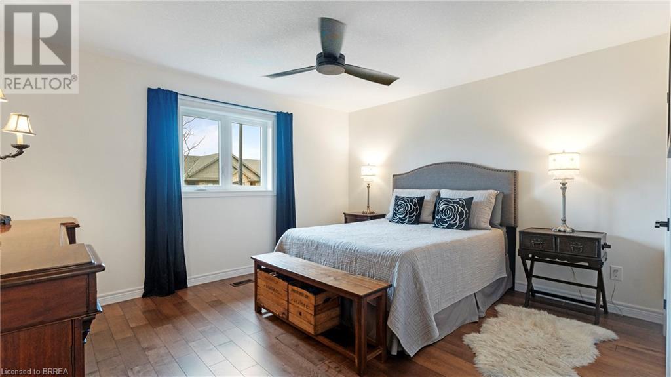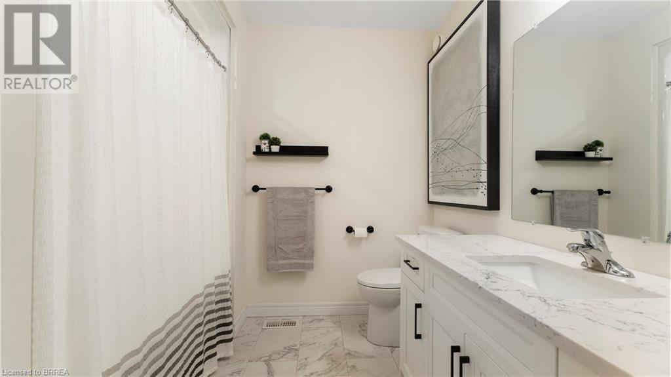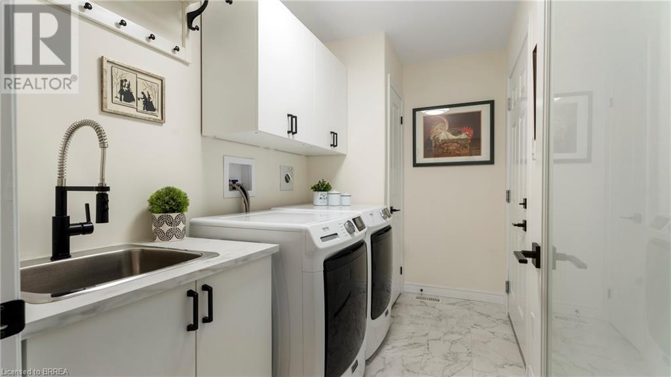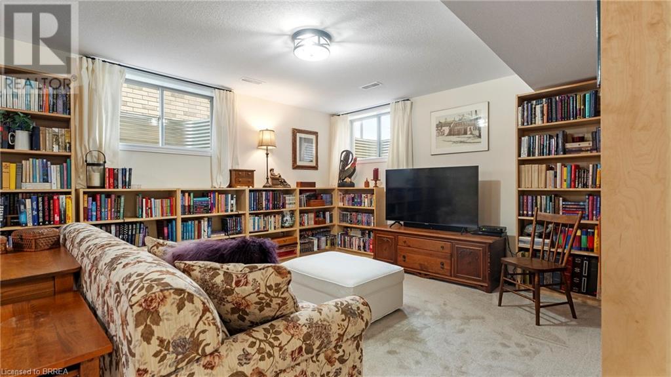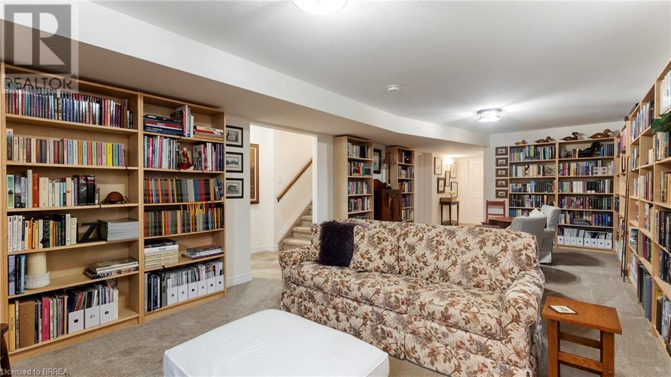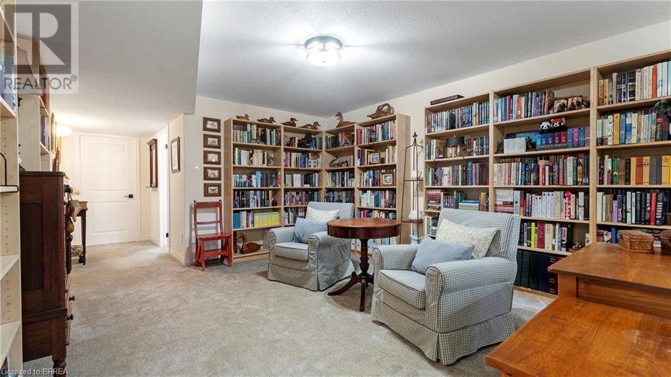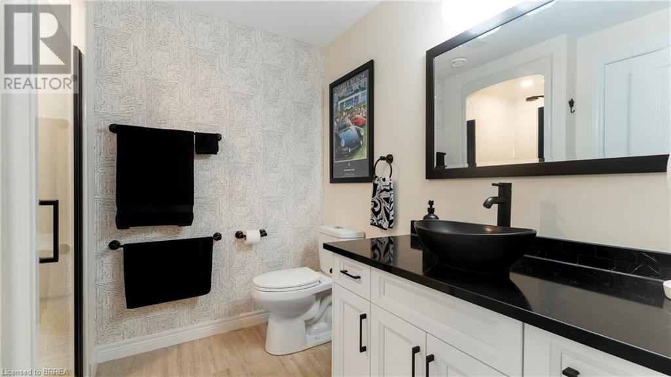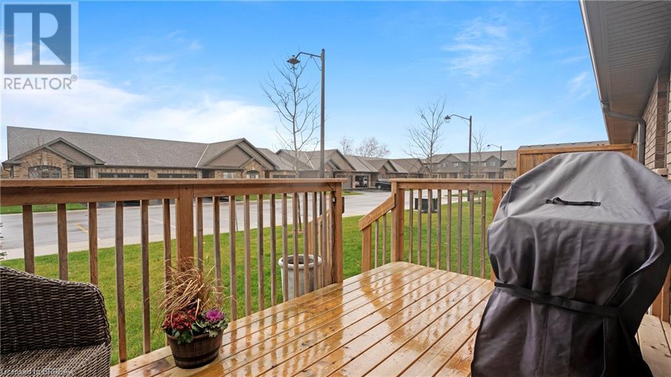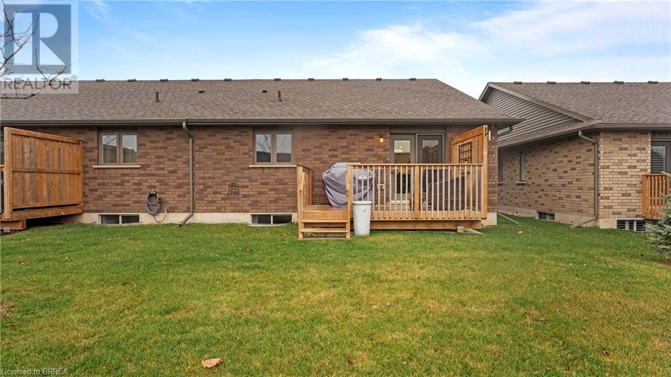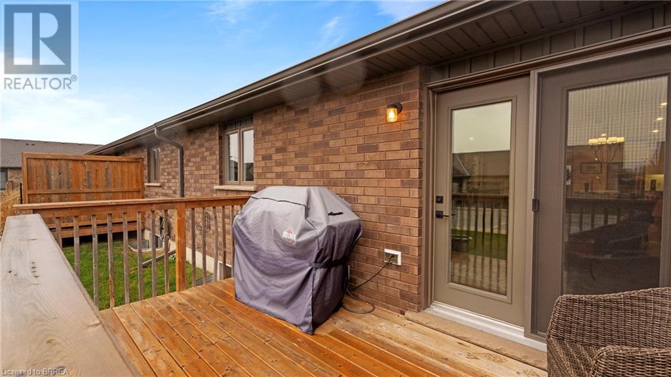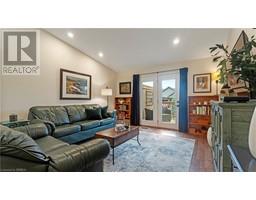29 Schuyler Street Unit# 38 Paris, Ontario N3L 0J2
$799,900Maintenance, Landscaping
$117 Monthly
Maintenance, Landscaping
$117 MonthlyWelcome to condo living at it's finest! This beautifully finished end-unit features hardwood floors, stone countertops, stainless steel appliances, a heated 1.5 car garage, finished basement, and so much more. This stunning, 5-year-old condo townhouse offers the perfect blend of contemporary style and comfortable living. Located in the charming town of Paris, Ontario, this home boasts a prime location close to amenities. You'll love the high-end kitchen, main floor laundry, and large primary bedroom. (id:50886)
Property Details
| MLS® Number | 40682727 |
| Property Type | Single Family |
| AmenitiesNearBy | Park, Playground, Shopping |
| EquipmentType | Water Heater |
| Features | Automatic Garage Door Opener |
| ParkingSpaceTotal | 3 |
| RentalEquipmentType | Water Heater |
Building
| BathroomTotal | 2 |
| BedroomsAboveGround | 2 |
| BedroomsBelowGround | 1 |
| BedroomsTotal | 3 |
| Appliances | Dishwasher, Dryer, Refrigerator, Stove, Washer, Microwave Built-in, Window Coverings, Garage Door Opener |
| ArchitecturalStyle | Bungalow |
| BasementDevelopment | Partially Finished |
| BasementType | Full (partially Finished) |
| ConstructedDate | 2020 |
| ConstructionStyleAttachment | Attached |
| CoolingType | Central Air Conditioning |
| ExteriorFinish | Brick |
| Fixture | Ceiling Fans |
| HeatingFuel | Natural Gas |
| HeatingType | Forced Air |
| StoriesTotal | 1 |
| SizeInterior | 1888 Sqft |
| Type | Row / Townhouse |
| UtilityWater | Municipal Water |
Parking
| Attached Garage |
Land
| Acreage | No |
| LandAmenities | Park, Playground, Shopping |
| Sewer | Municipal Sewage System |
| SizeFrontage | 34 Ft |
| SizeTotalText | Under 1/2 Acre |
| ZoningDescription | H-r2 |
Rooms
| Level | Type | Length | Width | Dimensions |
|---|---|---|---|---|
| Basement | Family Room | 13'2'' x 27'0'' | ||
| Basement | 3pc Bathroom | Measurements not available | ||
| Basement | Bedroom | 13'7'' x 15'5'' | ||
| Main Level | Laundry Room | Measurements not available | ||
| Main Level | 4pc Bathroom | Measurements not available | ||
| Main Level | Living Room | 13'3'' x 14'4'' | ||
| Main Level | Dining Room | 13'3'' x 10'0'' | ||
| Main Level | Kitchen | 9'2'' x 12'0'' | ||
| Main Level | Primary Bedroom | 13'10'' x 12'10'' | ||
| Main Level | Bedroom | 8'8'' x 12'2'' |
https://www.realtor.ca/real-estate/27760023/29-schuyler-street-unit-38-paris
Interested?
Contact us for more information
Amanda Grundy
Salesperson
505 Park Rd N., Suite #216
Brantford, Ontario N3R 7K8

