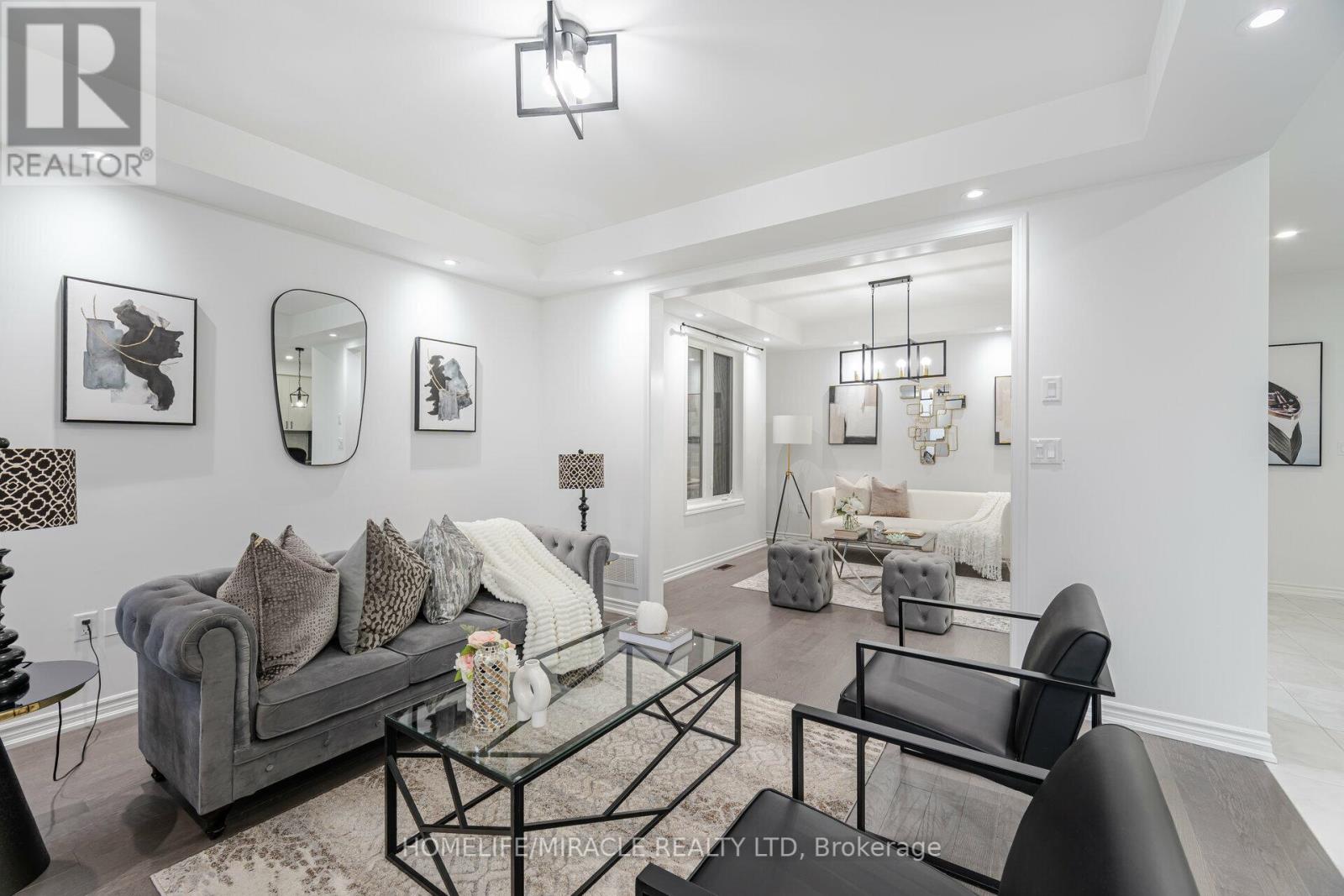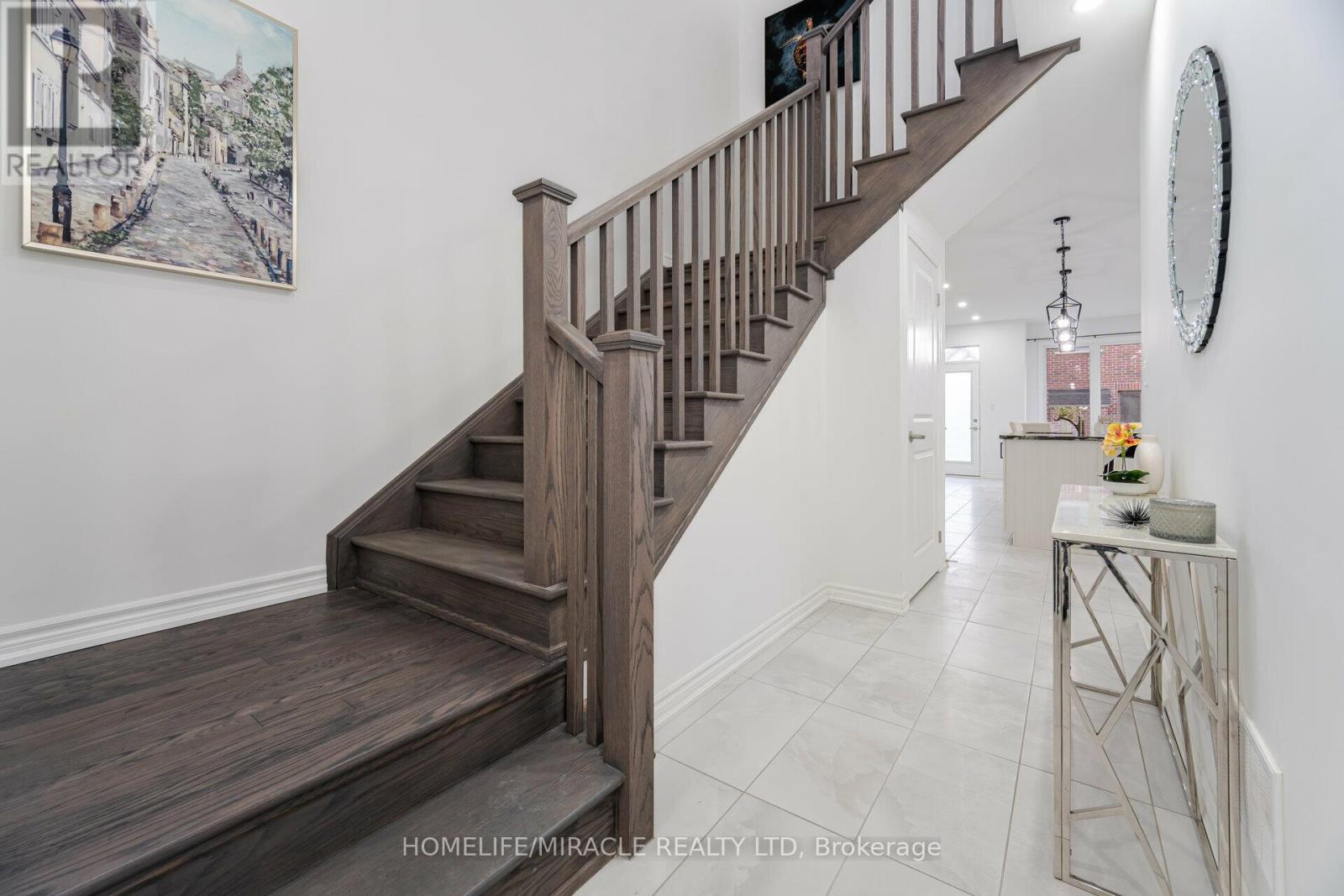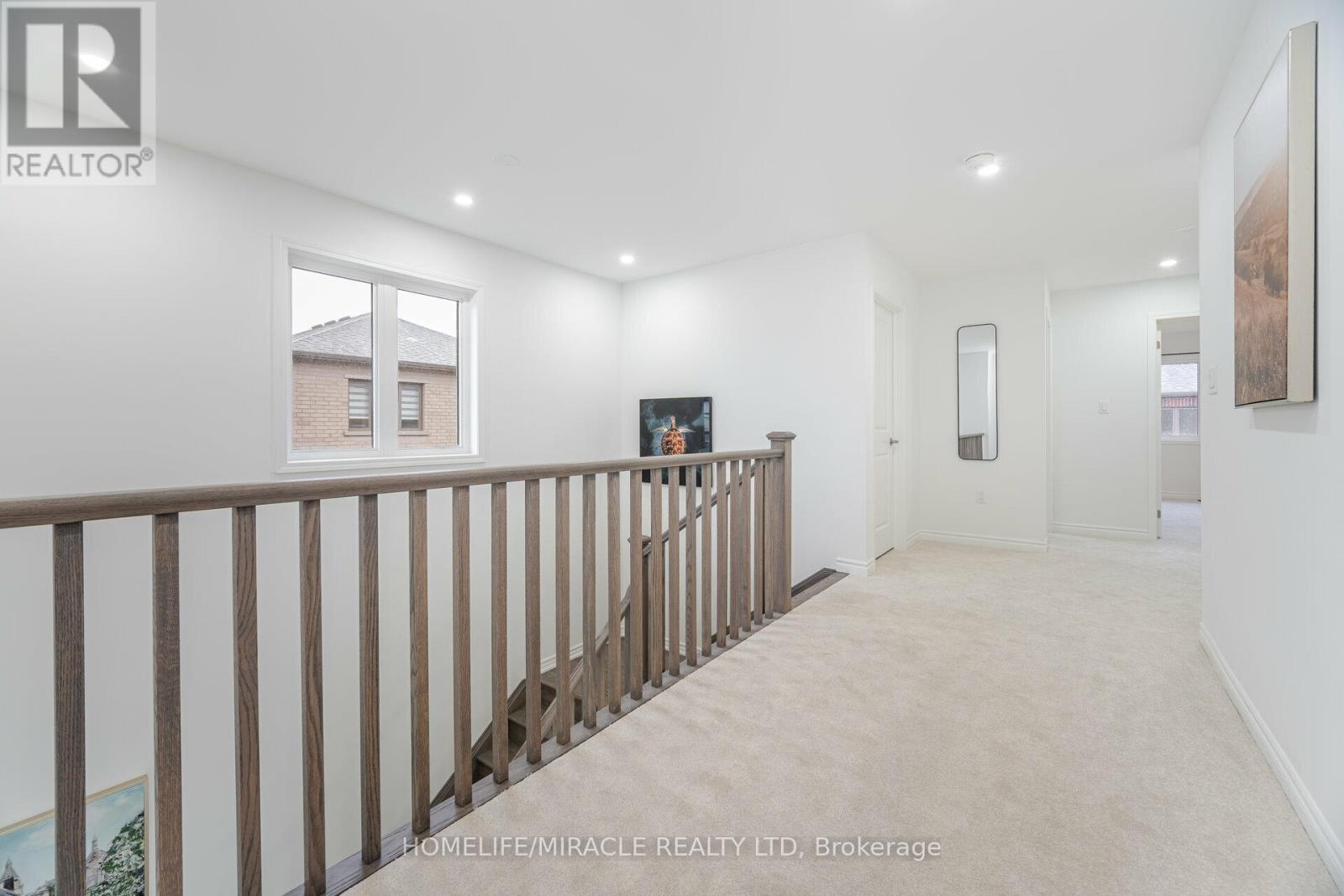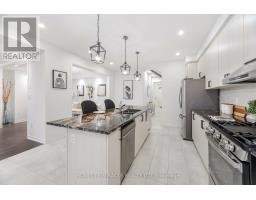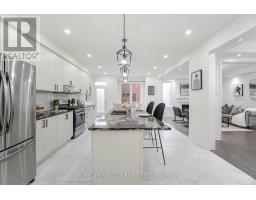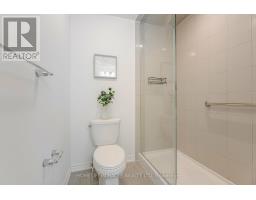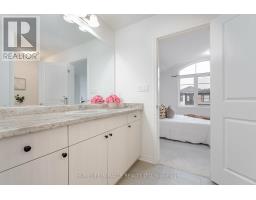2885 Foxden Square Pickering, Ontario L1X 0N9
$1,199,000
A True Showstopper!! This Stunning, Brand-New 5-Bedroom, 4-Bathroom ; 2780 Sqft Home Is Perfectly Situated In The Highly Desirable And Family-Friendly Mulberry Community. From The Welcoming Front Porch, Step Into A Spacious Foyer With A Powder Room That Leads Into An Open-Concept Living Area. The Modern Kitchen, Complete With A Breakfast Bar, Seamlessly Transitions Into A Stylish Dining Room Ideal For Enjoying A Coffee Or Sharing A Meal. The Expansive Great Room Offers The Perfect Space For Modern Living, With A Cozy Gas Fireplace Adding A Touch Of Warmth And Elegance. Upstairs, The Convenience Of A Laundry Room Is Located Near The Main Bathroom & Bedrooms 2,3,4& 5. The Private Primary Bedroom Boasts A Walk-In Closet And A Luxurious Ensuite. Bedrooms 2& 3 Share A 3-Piece Jack & Jill Bathroom, While Bedrooms 4& 5 Share The Main Bathroom. A Beautiful Oak Staircase Adds Sophistication To The Homes Design. The Basement Features A Separate Entrance. Located Close To Schools, And Major Hwys-401/407/412 **** EXTRAS **** S/S Fridge, Stove, Dishwasher, Washer & Dryer, All Electric Light Fixtures, Fireplace. (id:50886)
Open House
This property has open houses!
2:00 pm
Ends at:4:00 pm
Property Details
| MLS® Number | E11903774 |
| Property Type | Single Family |
| Community Name | Rural Pickering |
| ParkingSpaceTotal | 4 |
Building
| BathroomTotal | 4 |
| BedroomsAboveGround | 5 |
| BedroomsTotal | 5 |
| BasementFeatures | Separate Entrance |
| BasementType | N/a |
| ConstructionStyleAttachment | Detached |
| CoolingType | Central Air Conditioning |
| ExteriorFinish | Brick, Stone |
| FireplacePresent | Yes |
| FlooringType | Ceramic, Hardwood, Carpeted |
| FoundationType | Concrete |
| HalfBathTotal | 1 |
| HeatingFuel | Natural Gas |
| HeatingType | Forced Air |
| StoriesTotal | 2 |
| SizeInterior | 2499.9795 - 2999.975 Sqft |
| Type | House |
| UtilityWater | Municipal Water |
Parking
| Attached Garage |
Land
| Acreage | No |
| Sewer | Sanitary Sewer |
| SizeDepth | 90 Ft ,2 In |
| SizeFrontage | 36 Ft ,1 In |
| SizeIrregular | 36.1 X 90.2 Ft |
| SizeTotalText | 36.1 X 90.2 Ft |
Rooms
| Level | Type | Length | Width | Dimensions |
|---|---|---|---|---|
| Second Level | Primary Bedroom | 4.57 m | 3.96 m | 4.57 m x 3.96 m |
| Second Level | Bedroom 2 | 3.96 m | 3.35 m | 3.96 m x 3.35 m |
| Second Level | Bedroom 3 | 4.51 m | 3.66 m | 4.51 m x 3.66 m |
| Second Level | Bedroom 4 | 3.17 m | 2.74 m | 3.17 m x 2.74 m |
| Second Level | Bedroom 5 | 3.96 m | 3.54 m | 3.96 m x 3.54 m |
| Second Level | Laundry Room | Measurements not available | ||
| Main Level | Kitchen | 4.27 m | 3.78 m | 4.27 m x 3.78 m |
| Main Level | Eating Area | 4.27 m | 3.63 m | 4.27 m x 3.63 m |
| Main Level | Great Room | 4.27 m | 3.75 m | 4.27 m x 3.75 m |
| Main Level | Dining Room | 3.54 m | 3.54 m | 3.54 m x 3.54 m |
https://www.realtor.ca/real-estate/27759946/2885-foxden-square-pickering-rural-pickering
Interested?
Contact us for more information
Rajnish Garg
Salesperson
















