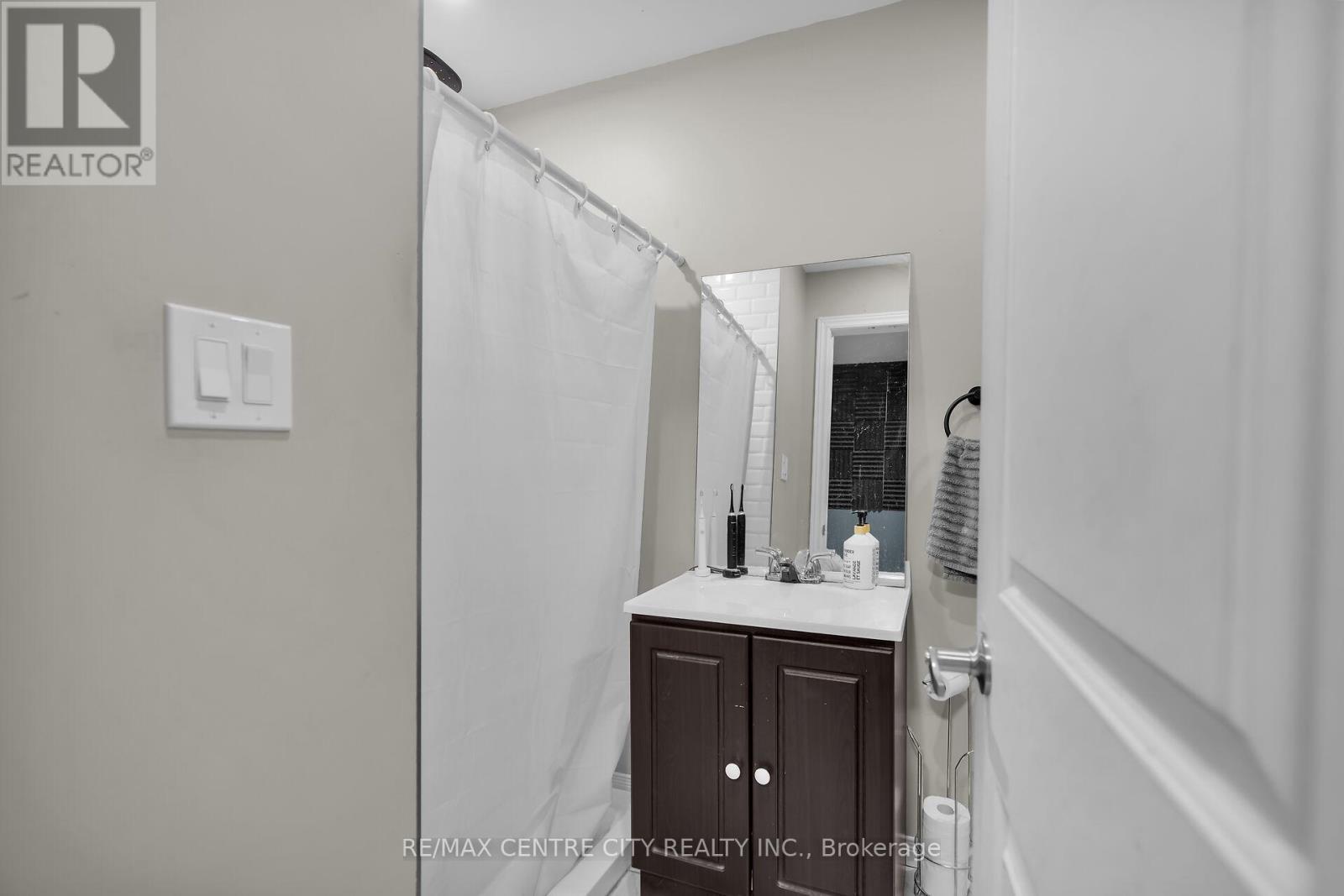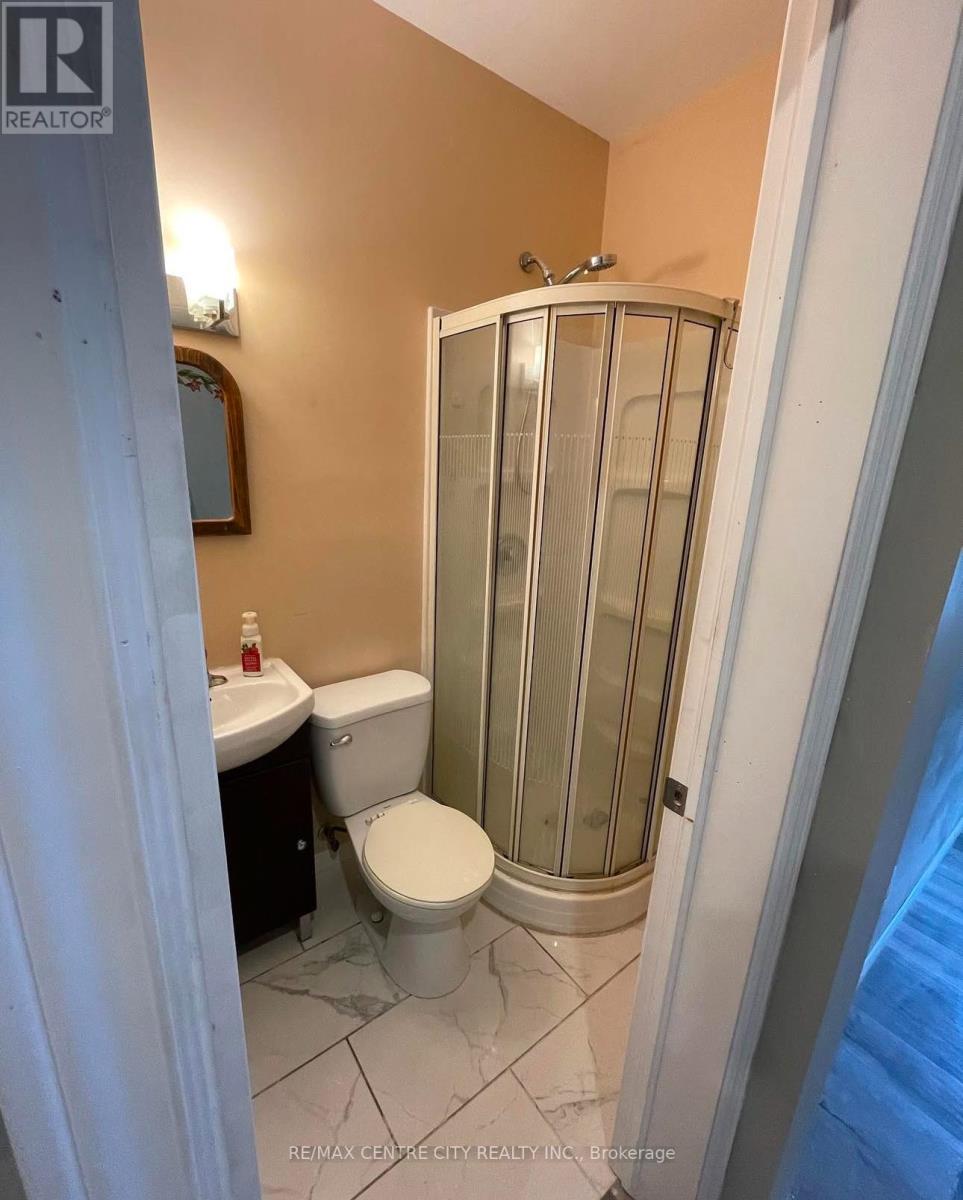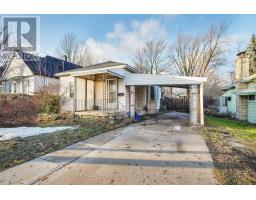1050 Margaret Street London, Ontario N5W 2K1
$399,000
This charming home, just minutes from Old East Village, Kelloggs Lane, and the Western Fair District, offers a unique layout with great versatility. It features a 1-bedroom, 1-bathroom space in the back and a completely separate 1-bedroom, 1-bathroom area in the front, making it ideal for multi-generational living, in-law capability, or a home with income potential. The home has seen significant updates, including a kitchen renovation in 2017 with refreshed countertops, cabinets, flooring, and modern pot lights. Additionally, both 3-piece bathrooms were updated in 2017. Conveniently, both laundry rooms are situated on the main floor, and the unfinished basement provides ample storage space. Major updates include a furnace and A/C installed in 2018 and new shingles in 2021. Outside, the detached shed provides space for storage, a workshop, or even a home gym. With its flexible layout and prime location, this property is move-in ready and full of possibilities! (id:50886)
Open House
This property has open houses!
12:00 pm
Ends at:2:00 pm
Property Details
| MLS® Number | X11903765 |
| Property Type | Single Family |
| Community Name | East M |
| AmenitiesNearBy | Hospital, Park, Place Of Worship, Public Transit |
| EquipmentType | Water Heater |
| Features | Flat Site, Guest Suite, In-law Suite |
| ParkingSpaceTotal | 3 |
| RentalEquipmentType | Water Heater |
| Structure | Porch, Workshop |
Building
| BathroomTotal | 2 |
| BedroomsAboveGround | 2 |
| BedroomsTotal | 2 |
| Appliances | Dishwasher, Dryer, Refrigerator, Two Stoves, Two Washers |
| ArchitecturalStyle | Bungalow |
| BasementDevelopment | Unfinished |
| BasementType | N/a (unfinished) |
| ConstructionStyleAttachment | Detached |
| CoolingType | Central Air Conditioning |
| ExteriorFinish | Vinyl Siding |
| FireProtection | Smoke Detectors |
| FoundationType | Block |
| HeatingFuel | Natural Gas |
| HeatingType | Forced Air |
| StoriesTotal | 1 |
| SizeInterior | 699.9943 - 1099.9909 Sqft |
| Type | House |
| UtilityWater | Municipal Water |
Parking
| Carport | |
| Covered |
Land
| Acreage | No |
| FenceType | Fenced Yard |
| LandAmenities | Hospital, Park, Place Of Worship, Public Transit |
| Sewer | Sanitary Sewer |
| SizeDepth | 132 Ft ,9 In |
| SizeFrontage | 41 Ft ,4 In |
| SizeIrregular | 41.4 X 132.8 Ft |
| SizeTotalText | 41.4 X 132.8 Ft|under 1/2 Acre |
| ZoningDescription | R2-2 |
Rooms
| Level | Type | Length | Width | Dimensions |
|---|---|---|---|---|
| Main Level | Kitchen | 2.69 m | 3.74 m | 2.69 m x 3.74 m |
| Main Level | Laundry Room | 3.24 m | 1.54 m | 3.24 m x 1.54 m |
| Main Level | Foyer | 2.01 m | 3.19 m | 2.01 m x 3.19 m |
| Main Level | Bedroom | 3.91 m | 3.19 m | 3.91 m x 3.19 m |
| Main Level | Bathroom | 1.905 m | 1.219 m | 1.905 m x 1.219 m |
| Main Level | Bedroom | 3.3 m | 2.78 m | 3.3 m x 2.78 m |
| Main Level | Bathroom | 1.78 m | 2.47 m | 1.78 m x 2.47 m |
| Main Level | Living Room | 3.68 m | 3.02 m | 3.68 m x 3.02 m |
| Main Level | Kitchen | 2.52 m | 3.02 m | 2.52 m x 3.02 m |
| Main Level | Sunroom | 2.92 m | 4.6 m | 2.92 m x 4.6 m |
Utilities
| Cable | Installed |
| Sewer | Installed |
https://www.realtor.ca/real-estate/27759884/1050-margaret-street-london-east-m
Interested?
Contact us for more information
Emily Finlayson
Salesperson











































































