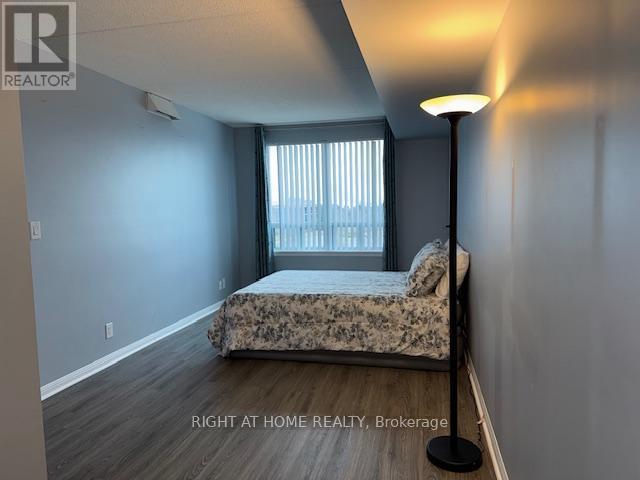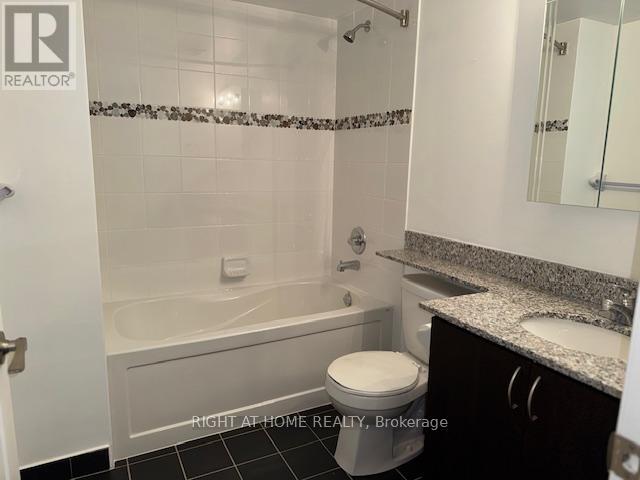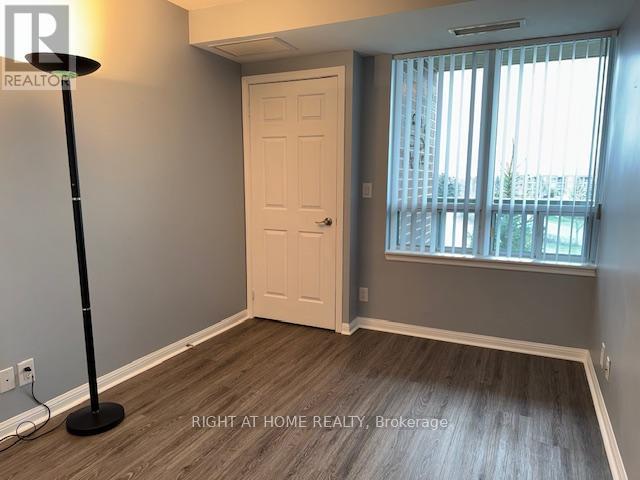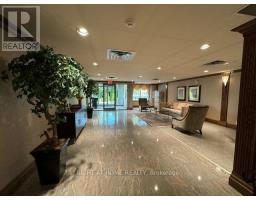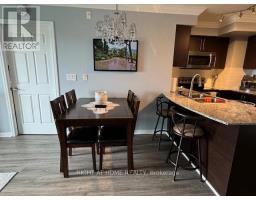306 - 65 Via Rosedale Way Brampton, Ontario L6R 3N8
$624,900Maintenance, Water, Insurance, Parking, Common Area Maintenance
$938.68 Monthly
Maintenance, Water, Insurance, Parking, Common Area Maintenance
$938.68 MonthlyThis Beautiful 2 Bedroom and 2 Bathroom Unit in The Chamberlain Building of Rosedale Village, offers an open concept layout, smooth ceilings, laminate flooring throughout, great views of the Clubhouse and amenities from the 3rd. Floor Balcony. Kitchen offers Stainless Steel appliances, breakfast bar and large pantry. In suite laundry with front loader washer and dryer. Indoor parking and large Locker. Great amenities included, indoor swimming pool, 9 hole golf course, tennis court, shuffle board, exercise room, library, party room and much more to enjoy. This property is a must See. (id:50886)
Property Details
| MLS® Number | W11903761 |
| Property Type | Single Family |
| Community Name | Sandringham-Wellington |
| AmenitiesNearBy | Public Transit, Hospital |
| CommunityFeatures | Pet Restrictions, Community Centre |
| Features | Wheelchair Access, Balcony, In Suite Laundry |
| ParkingSpaceTotal | 1 |
| Structure | Tennis Court |
Building
| BathroomTotal | 2 |
| BedroomsAboveGround | 2 |
| BedroomsTotal | 2 |
| Amenities | Exercise Centre, Recreation Centre, Sauna, Storage - Locker |
| Appliances | Dishwasher, Dryer, Microwave, Refrigerator, Stove, Washer |
| CoolingType | Central Air Conditioning |
| ExteriorFinish | Brick Facing |
| FlooringType | Ceramic, Laminate |
| FoundationType | Poured Concrete |
| HeatingFuel | Natural Gas |
| HeatingType | Forced Air |
| StoriesTotal | 3 |
| SizeInterior | 899.9921 - 998.9921 Sqft |
| Type | Apartment |
Land
| Acreage | No |
| LandAmenities | Public Transit, Hospital |
| LandscapeFeatures | Landscaped |
| ZoningDescription | Residential |
Rooms
| Level | Type | Length | Width | Dimensions |
|---|---|---|---|---|
| Main Level | Kitchen | 2.59 m | 2.44 m | 2.59 m x 2.44 m |
| Main Level | Living Room | 5.21 m | 3.2 m | 5.21 m x 3.2 m |
| Main Level | Primary Bedroom | 4.57 m | 3.05 m | 4.57 m x 3.05 m |
| Main Level | Bedroom | 3.44 m | 2.74 m | 3.44 m x 2.74 m |
Interested?
Contact us for more information
Rosaria Spina-Handley
Salesperson
480 Eglinton Ave West #30, 106498
Mississauga, Ontario L5R 0G2
















