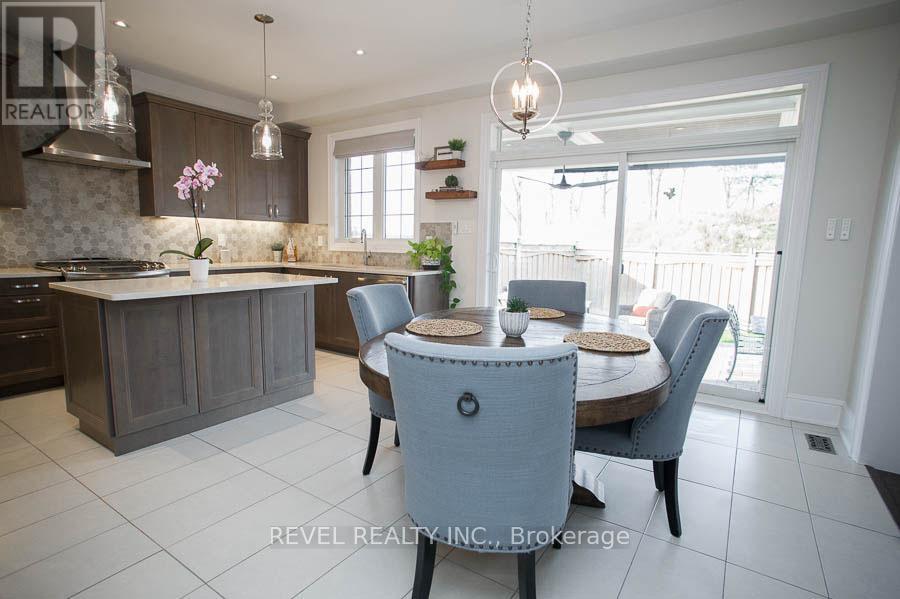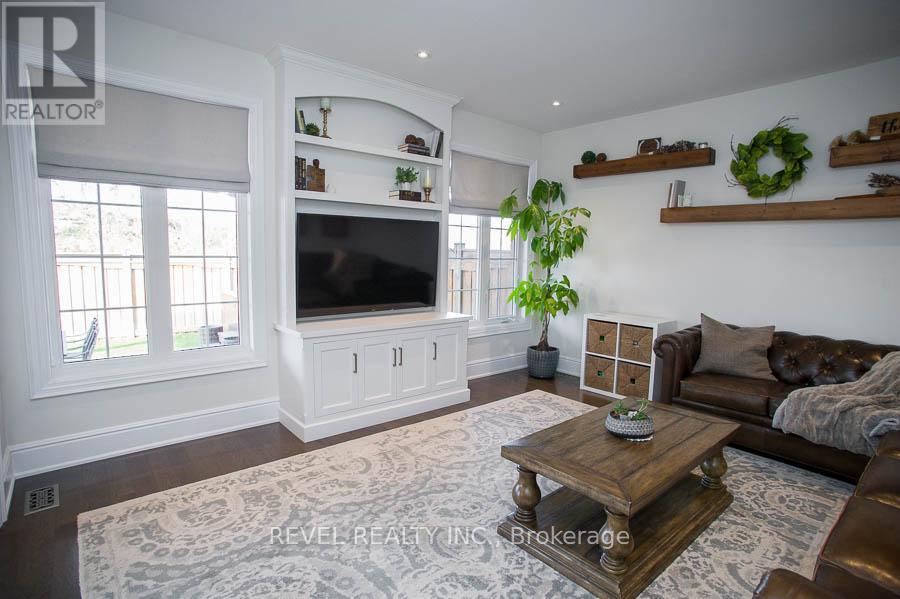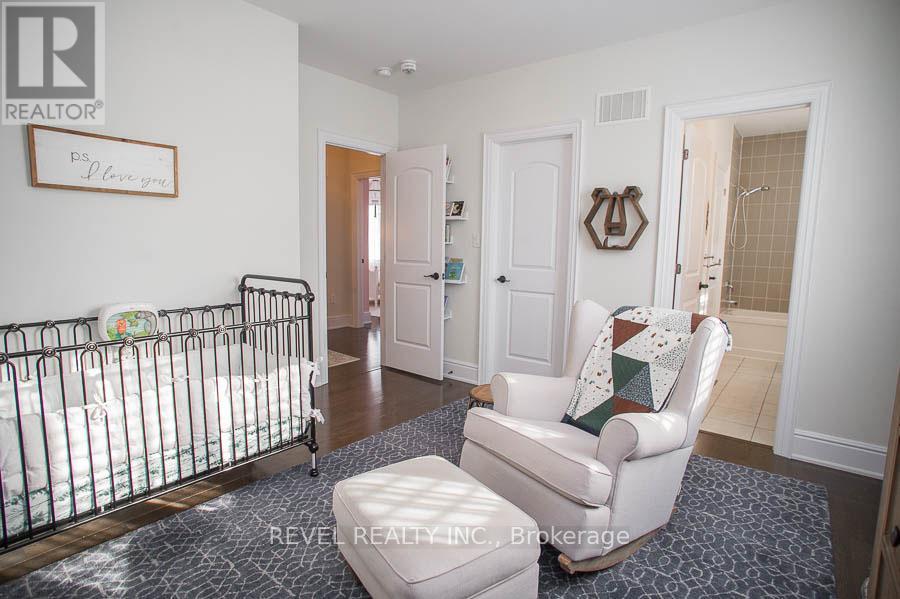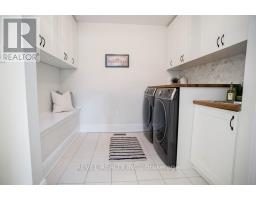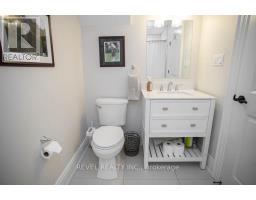22 Wilmot Road Brantford, Ontario N3T 0K8
$1,099,900
The ""Brunswick"" model home is like something you've never seen before! Welcome to 22 Wilmot Rd, a full brick, 2 storey home on a premium lot w no backyard neighbours! This stunning home offers almost 4500 sq ft of living space w 4 bds + den, 4.5 baths & a beautifully finished basement. The exterior is blooming w professionally landscaped gardens, concrete borders, stamped concrete pathway & steps that lead to your cozy front porch. Welcome your friends & family into your bright foyer w alluring 9 ft ceilings on both 1st & 2nd lvl.The front room is highlighted w custom BI's to help you keep organized. The main floor living space is expansive & offers a stunning formal dining rm w easy passage into your chef's kitchen, offering upgraded maple cabinetry, quartz countertops & high end appliances incl. a 5 burner gas stove.The main floor is finished off w a beautiful powder room & a dream laundry rm space w bench seating, oversized washer/dryer & loads of storage.Make your way up the upgraded hardwood staircase to the 2nd lvl where you will find the first primary suite w WI closet, BI cabinetry & a spa-like ensuite bath featuring a fully enclosed frameless glass shower & soaker tub.Bedrooms one & two offer WI closets, a jack & jill bathroom w tub/shower combination & quartz countertops on the large vanity, while the second primary suite offers his & her WI closets & its own ensuite bath w stand alone shower w glass door & soaker tub.If more space is what you need then this home has it! Decked out in LVP flooring & LED pot lighting, this massive entertaining space is perfect to host. With a full bath & addtl room that's perfect for a play area or den, this home boasts more than enough space for your growing family.Lastly, the backyard is a true retreat w no backyard neighbours & a 35x21 concrete patio w professionally constructed covered porch & pot lights, fans & a retractable awning. **** EXTRAS **** Electric Age: 2016 Plumbing Age: 2016Furnished: Furnace Age: 2016 Tank Age: 2020. Survey: 2016 Addtl Incl: Entertainment Unit in basement, wooden shelves in living room/kitchen, curtains/blinds in bedrooms, security cameras (exterior). (id:50886)
Property Details
| MLS® Number | X11903918 |
| Property Type | Single Family |
| AmenitiesNearBy | Park, Schools |
| EquipmentType | Water Heater |
| Features | Irregular Lot Size, Sump Pump |
| ParkingSpaceTotal | 4 |
| RentalEquipmentType | Water Heater |
Building
| BathroomTotal | 5 |
| BedroomsAboveGround | 4 |
| BedroomsTotal | 4 |
| Appliances | Garage Door Opener Remote(s), Central Vacuum, Water Purifier, Water Softener, Dishwasher, Dryer, Freezer, Garage Door Opener, Hot Tub, Refrigerator, Stove, Washer, Window Coverings |
| BasementDevelopment | Finished |
| BasementType | Full (finished) |
| ConstructionStyleAttachment | Detached |
| CoolingType | Central Air Conditioning, Air Exchanger |
| ExteriorFinish | Brick, Vinyl Siding |
| FireProtection | Alarm System, Monitored Alarm, Security System, Smoke Detectors |
| FlooringType | Hardwood, Tile |
| FoundationType | Poured Concrete |
| HalfBathTotal | 1 |
| HeatingFuel | Natural Gas |
| HeatingType | Forced Air |
| StoriesTotal | 2 |
| SizeInterior | 2999.975 - 3499.9705 Sqft |
| Type | House |
| UtilityWater | Municipal Water |
Parking
| Attached Garage |
Land
| Acreage | No |
| LandAmenities | Park, Schools |
| Sewer | Sanitary Sewer |
| SizeFrontage | 66 Ft ,6 In |
| SizeIrregular | 66.5 Ft ; 66.66ft X 98.64ft X 37.21ft |
| SizeTotalText | 66.5 Ft ; 66.66ft X 98.64ft X 37.21ft|under 1/2 Acre |
| ZoningDescription | R1c-21 |
Rooms
| Level | Type | Length | Width | Dimensions |
|---|---|---|---|---|
| Second Level | Primary Bedroom | 5.49 m | 3.96 m | 5.49 m x 3.96 m |
| Second Level | Primary Bedroom | 5.69 m | 3.35 m | 5.69 m x 3.35 m |
| Second Level | Bedroom | 4.27 m | 3.05 m | 4.27 m x 3.05 m |
| Second Level | Bedroom | 3.81 m | 3.35 m | 3.81 m x 3.35 m |
| Basement | Den | 5.23 m | 4.44 m | 5.23 m x 4.44 m |
| Basement | Other | 4.09 m | 3.45 m | 4.09 m x 3.45 m |
| Basement | Recreational, Games Room | 3.96 m | 10.36 m | 3.96 m x 10.36 m |
| Main Level | Office | 3.35 m | 3.05 m | 3.35 m x 3.05 m |
| Main Level | Dining Room | 3.96 m | 3.56 m | 3.96 m x 3.56 m |
| Main Level | Kitchen | 4.57 m | 2.44 m | 4.57 m x 2.44 m |
| Main Level | Eating Area | 3.96 m | 3.15 m | 3.96 m x 3.15 m |
| Main Level | Family Room | 4.57 m | 4.27 m | 4.57 m x 4.27 m |
https://www.realtor.ca/real-estate/27760141/22-wilmot-road-brantford
Interested?
Contact us for more information
Kate Broddick
Salesperson
265 King George Rd #115a
Brantford, Ontario N3R 6Y1








