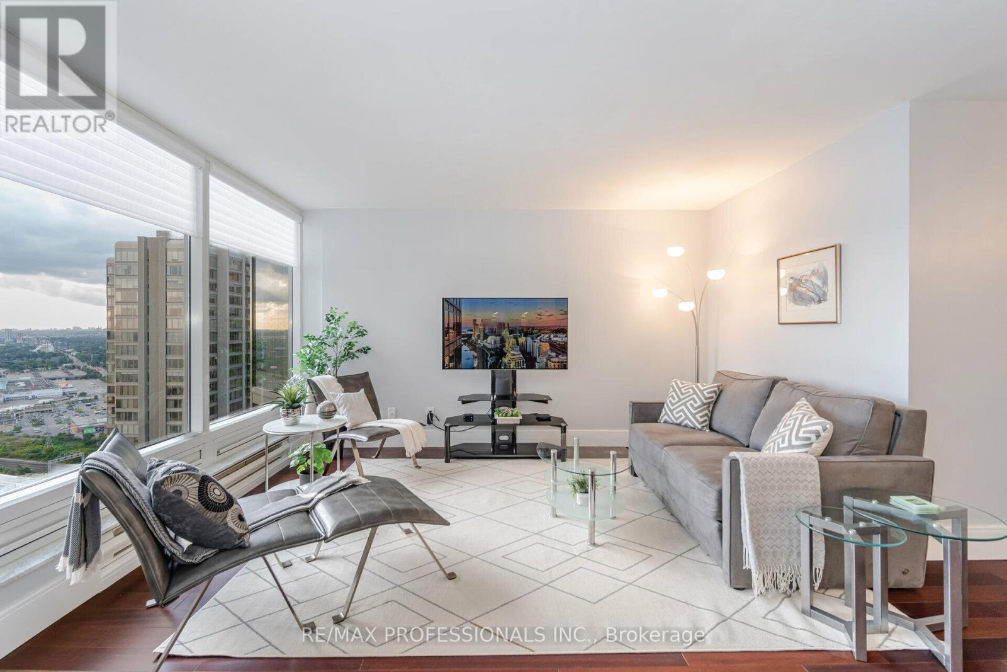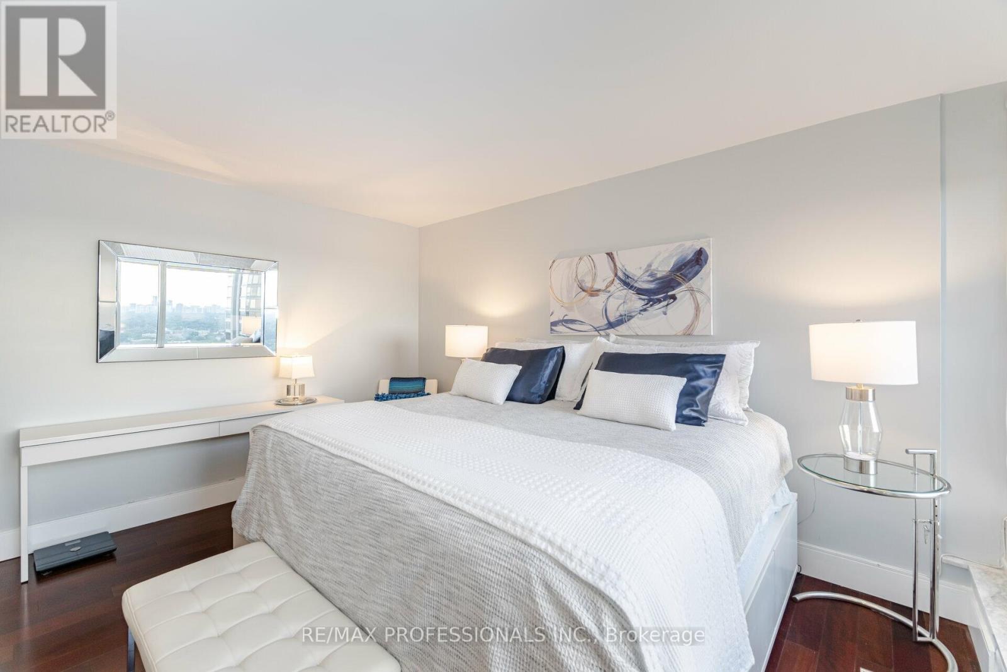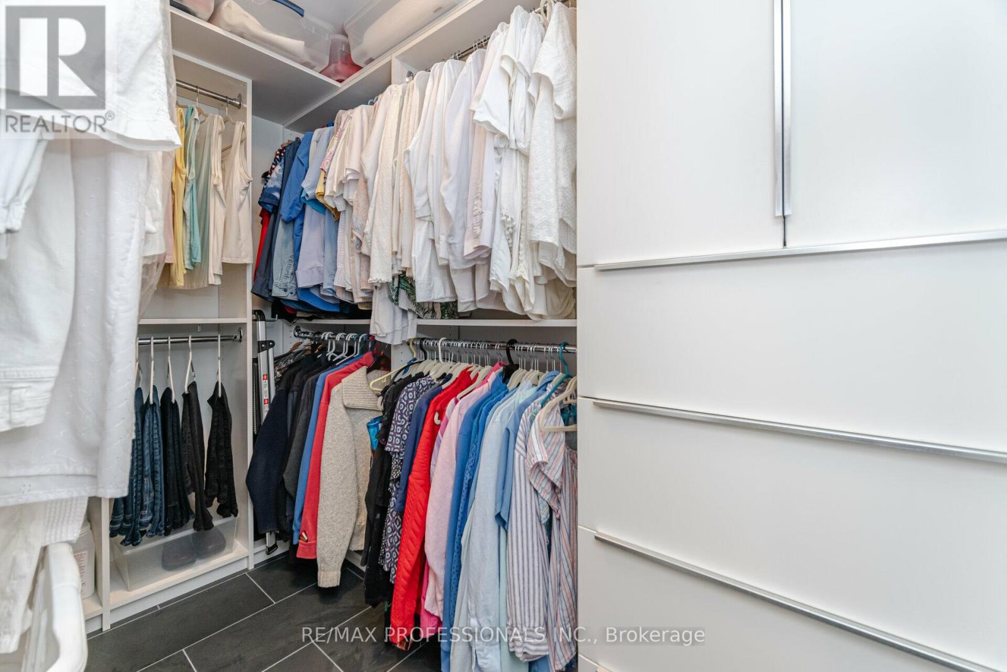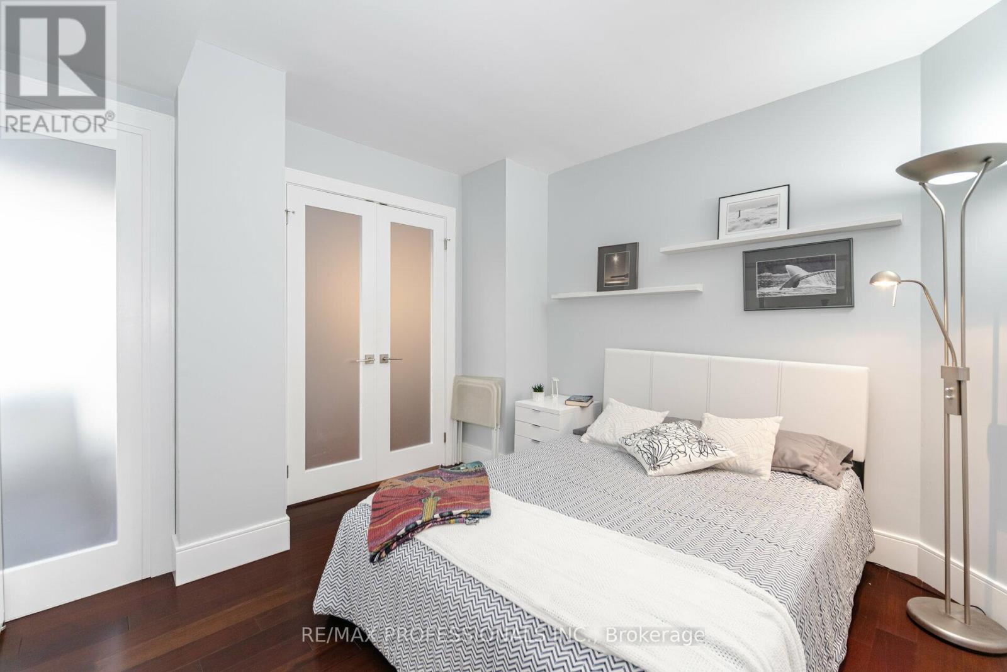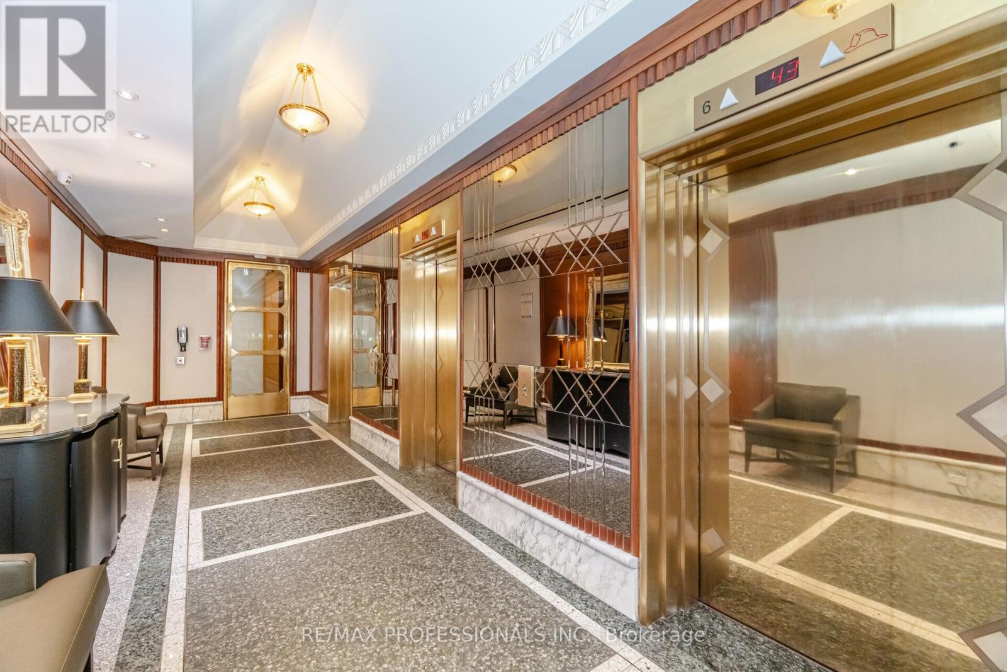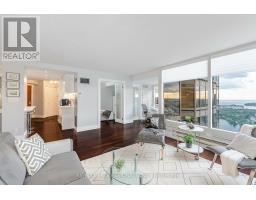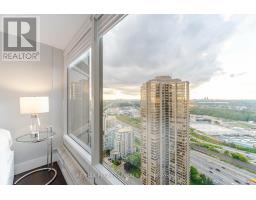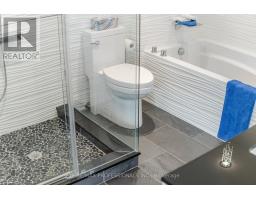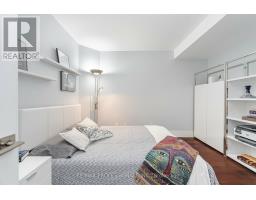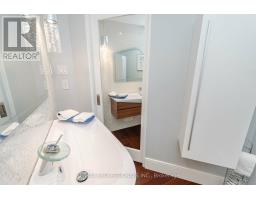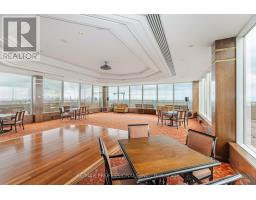4208 - 1 Palace Pier Court Toronto, Ontario M8V 3W9
$995,000Maintenance, Heat, Electricity, Water, Cable TV, Common Area Maintenance, Insurance, Parking
$1,250.51 Monthly
Maintenance, Heat, Electricity, Water, Cable TV, Common Area Maintenance, Insurance, Parking
$1,250.51 MonthlySophisticated fully renovated suite for discerning buyer wanting modern living with stunning sunset views along Lake Ontario. And the luxury Palace Place building with exceptional amenities too! High quality workmanship and high end finishes in every room. Custom Italian-designed Muti kitchen with extensive storage, Blum soft close double drawers and kitchen organizers. Large primary bedroom with spa-like ensuite featuring wave tile, slate floor, frameless shower, large soaker tub, floating vanity & back lit mirror. Second bedroom can be used as a bedroom or large work-at-home office. Expanded sunroom offers floor to ceiling views and flexibility for a sitting room or office space. **** EXTRAS **** Mercier engineered wood floors throughout, powered Hunter Douglas blinds in all rooms, space saving pocket doors, Premium European stainless steel appliances, Caesar Stone counter, Murano Glass Chandelier, Hansgrohe & Axor bathroom fixtures (id:50886)
Property Details
| MLS® Number | W11903908 |
| Property Type | Single Family |
| Community Name | Mimico |
| AmenitiesNearBy | Marina, Park, Public Transit |
| CommunityFeatures | Pet Restrictions |
| ParkingSpaceTotal | 1 |
| PoolType | Indoor Pool |
| WaterFrontType | Waterfront |
Building
| BathroomTotal | 2 |
| BedroomsAboveGround | 2 |
| BedroomsTotal | 2 |
| Amenities | Security/concierge, Exercise Centre, Party Room, Visitor Parking, Storage - Locker |
| Appliances | Cooktop, Dishwasher, Dryer, Microwave, Oven, Range, Washer |
| CoolingType | Central Air Conditioning |
| ExteriorFinish | Concrete |
| FireProtection | Alarm System |
| FlooringType | Hardwood |
| HalfBathTotal | 1 |
| HeatingFuel | Electric |
| HeatingType | Forced Air |
| SizeInterior | 1199.9898 - 1398.9887 Sqft |
| Type | Apartment |
Parking
| Underground |
Land
| Acreage | No |
| LandAmenities | Marina, Park, Public Transit |
| SurfaceWater | River/stream |
Rooms
| Level | Type | Length | Width | Dimensions |
|---|---|---|---|---|
| Main Level | Living Room | 4.37 m | 5.16 m | 4.37 m x 5.16 m |
| Main Level | Dining Room | 3.73 m | 2.94 m | 3.73 m x 2.94 m |
| Main Level | Kitchen | 4.16 m | 4.27 m | 4.16 m x 4.27 m |
| Main Level | Primary Bedroom | 3.99 m | 4.03 m | 3.99 m x 4.03 m |
| Main Level | Bedroom 2 | 3.42 m | 3.17 m | 3.42 m x 3.17 m |
| Main Level | Sunroom | 2.38 m | 2.26 m | 2.38 m x 2.26 m |
https://www.realtor.ca/real-estate/27760130/4208-1-palace-pier-court-toronto-mimico-mimico
Interested?
Contact us for more information
Jane Mckaig
Broker
4242 Dundas St W Unit 9
Toronto, Ontario M8X 1Y6









