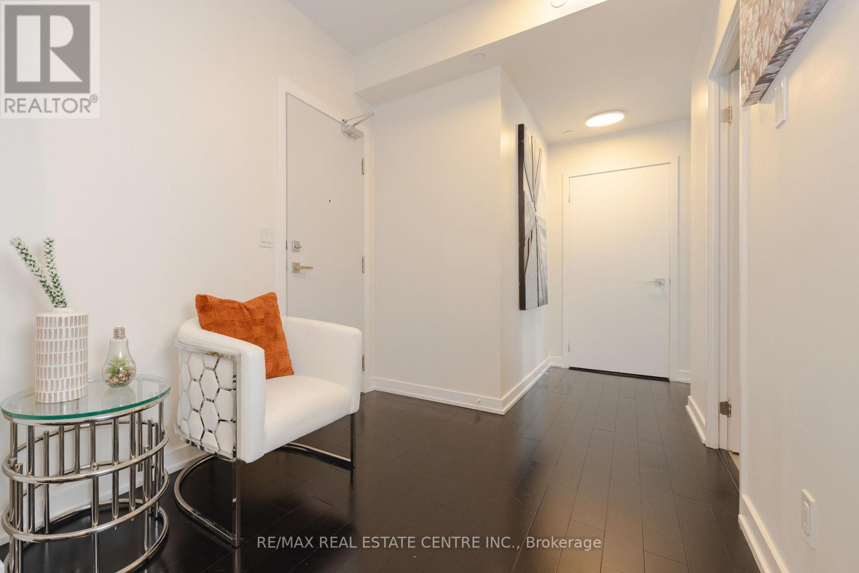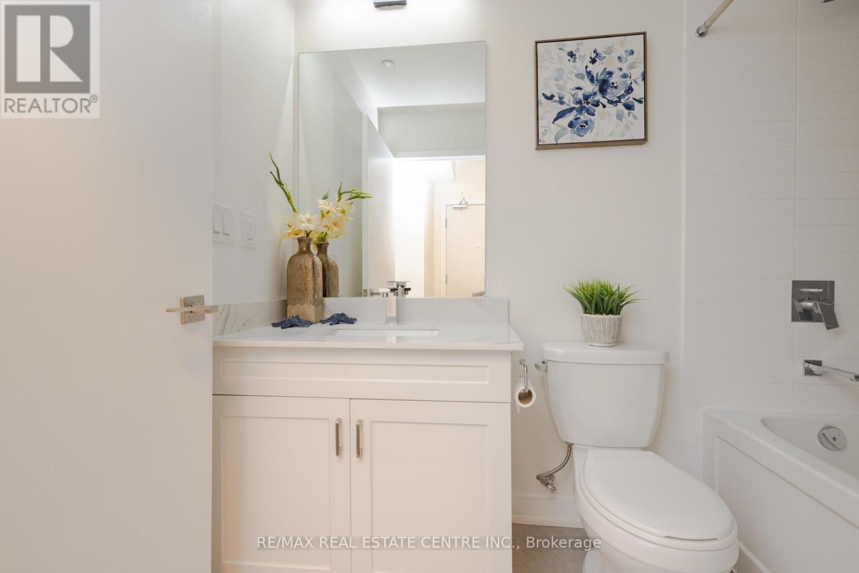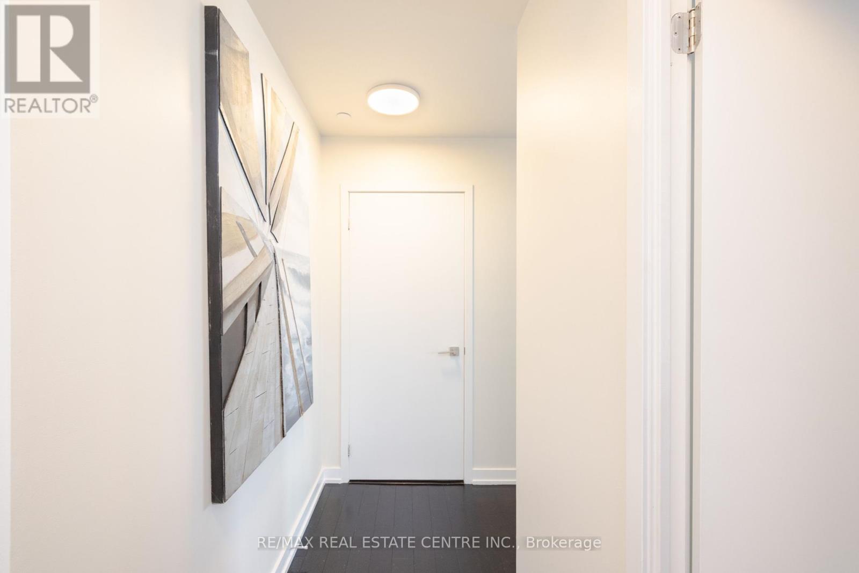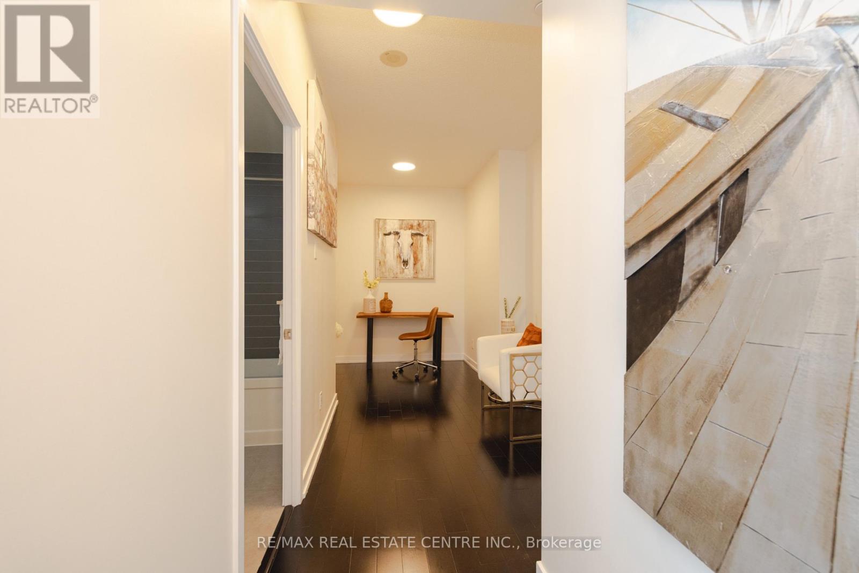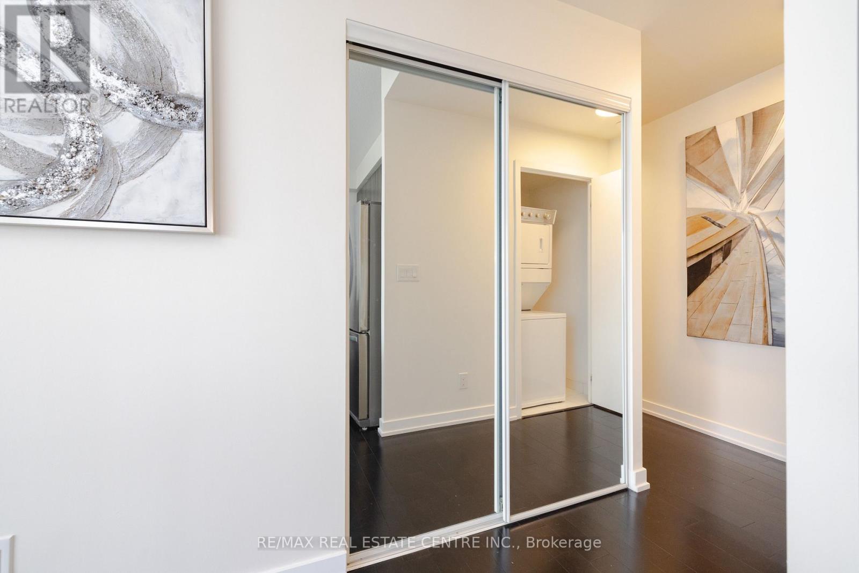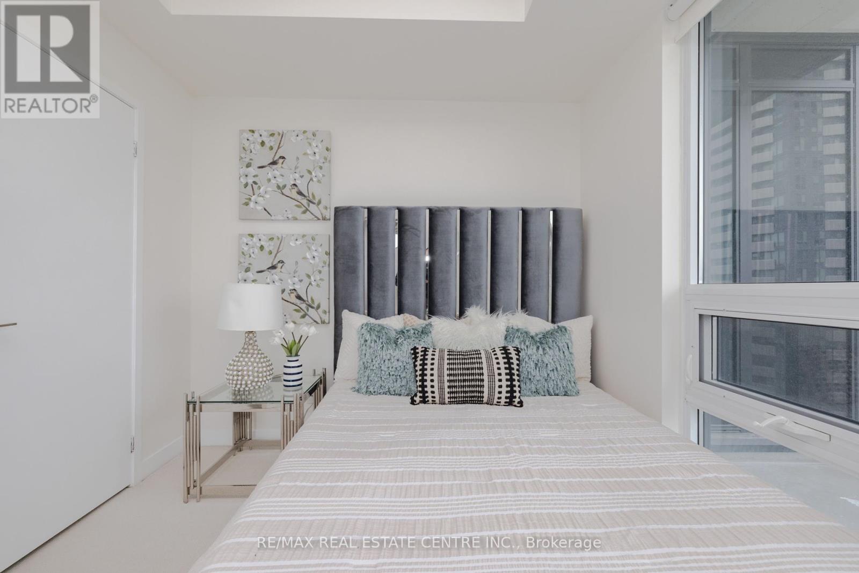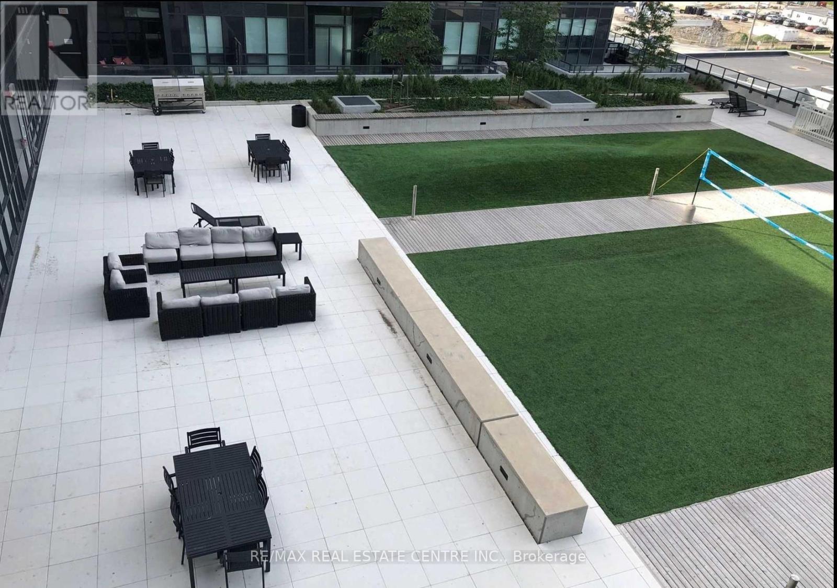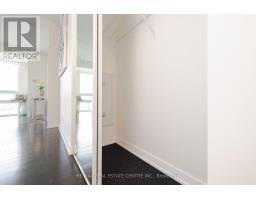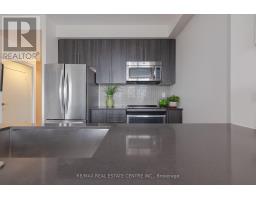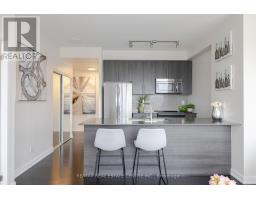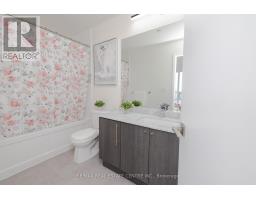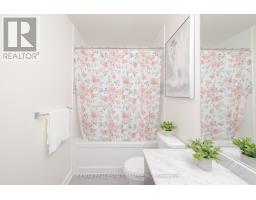2607 - 510 Curran Place E Mississauga, Ontario L5B 0J8
$749,999Maintenance, Heat, Water
$665.70 Monthly
Maintenance, Heat, Water
$665.70 MonthlyFantastic Corner, 2 Bedroom + Den, 2 Bathroom Unit With An Unobstructed East View. Thousands Spent On Upgrades. Open Concept, With Kitchen Over Looking Living/ Dining. Custom LED Lighting, Designer Finishes/Fixtures. Stainless Steel Appliances And Spacious Den. The Condo Is Spacious And Bright With Excellent Natural Light, Making Living Here A Pleasure. Extremely Convenient Access To Several Top Educational Institutions: University of Toronto Mississauga UTM, Sheridan College Mohawk College, CDI College, etc. Convenient Transportation and Proximity To Reputable Schools Make It An Excellent Choice For Both Living And Investment. Building Is Steps Away From Square One Shopping Centre, City Centre, YMCA, Hwy 403 And Much More. 2 Underground Parking & 1 Locker Included. (id:50886)
Property Details
| MLS® Number | W11904083 |
| Property Type | Single Family |
| Community Name | City Centre |
| CommunityFeatures | Pet Restrictions |
| Features | Balcony |
| ParkingSpaceTotal | 2 |
Building
| BathroomTotal | 2 |
| BedroomsAboveGround | 2 |
| BedroomsBelowGround | 1 |
| BedroomsTotal | 3 |
| Amenities | Storage - Locker |
| Appliances | Dishwasher, Microwave, Refrigerator, Stove |
| CoolingType | Central Air Conditioning |
| ExteriorFinish | Steel |
| HeatingFuel | Natural Gas |
| HeatingType | Forced Air |
| SizeInterior | 999.992 - 1198.9898 Sqft |
| Type | Apartment |
Land
| Acreage | No |
Rooms
| Level | Type | Length | Width | Dimensions |
|---|---|---|---|---|
| Main Level | Den | 2 m | 1.9 m | 2 m x 1.9 m |
| Main Level | Kitchen | 2.74 m | 2.44 m | 2.74 m x 2.44 m |
| Main Level | Living Room | 6.13 m | 3.66 m | 6.13 m x 3.66 m |
| Main Level | Dining Room | 6.13 m | 3.66 m | 6.13 m x 3.66 m |
| Main Level | Primary Bedroom | 3.05 m | 3.05 m | 3.05 m x 3.05 m |
| Main Level | Bedroom 2 | 2.9 m | 3.05 m | 2.9 m x 3.05 m |
Interested?
Contact us for more information
Arif Qureshi
Salesperson
1140 Burnhamthorpe Rd W #141-A
Mississauga, Ontario L5C 4E9




