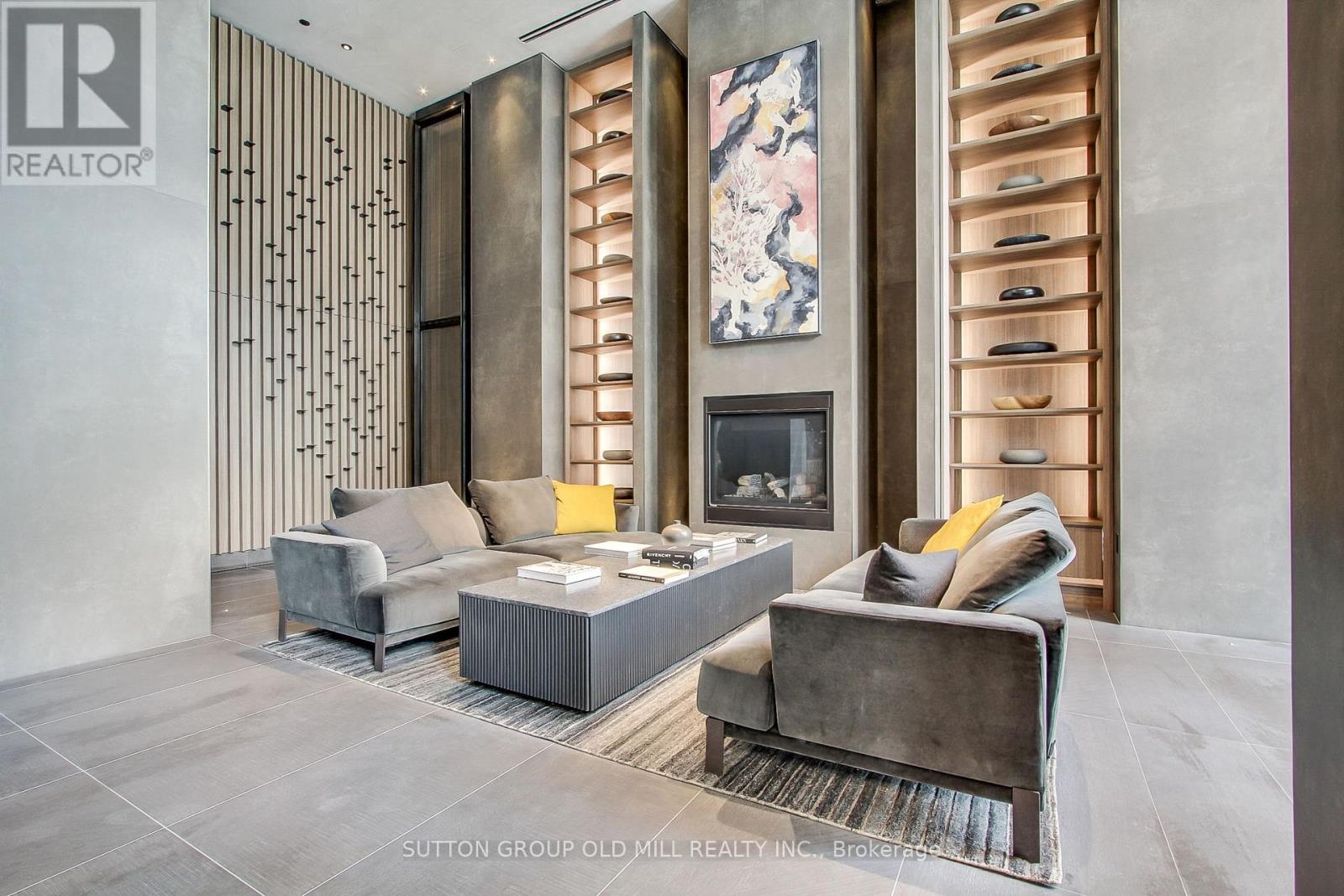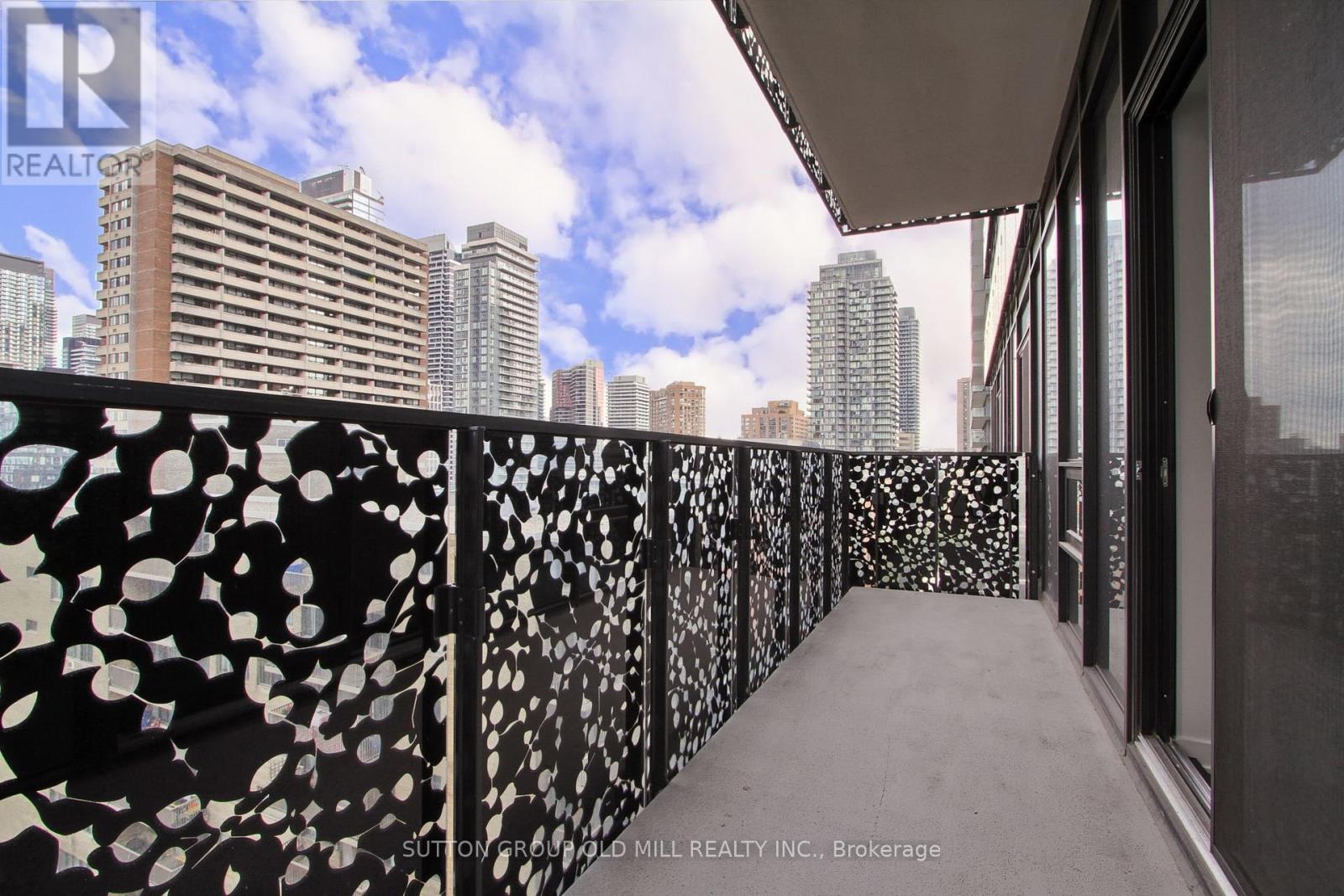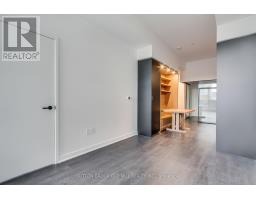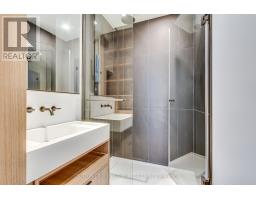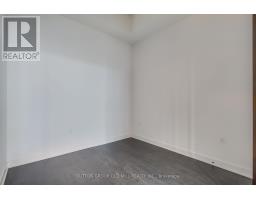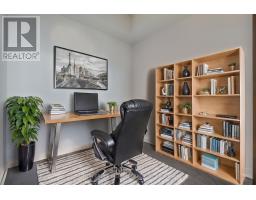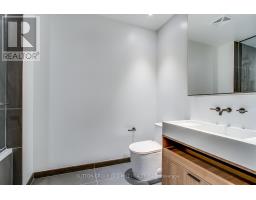1004 - 55 Charles Street E Toronto, Ontario M4Y 1S9
$2,990 Monthly
Discover the pinnacle of urban living at one of Toronto's most sought-after new addresses55 Charles Street East. This exceptional development captures the essence of modern city life. With design expertise from award-winning architects and interior designers, this suite offers the ideal fusion of style and sophistication.Step into an inviting foyer with ample closet space and convenient laundry facilities. The ultra-modern kitchen is highlighted by a built-in dining bench and table, perfect for both entertaining and everyday meals. The spacious living room opens onto your private balcony, offering a serene outdoor retreat.The primary bedroom features floor-to-ceiling windows that flood the space with natural light, along with a 3-piece ensuite and a double closet. The second bedroom, complete with sliding doors, ensures privacy for guests or additional family members.The buildings amenities are equally impressive, including a welcoming lobby with concierge service and a cozy fireplace lounge, a pet spa on the main floor, and a rooftop Zen lounge for relaxation. With countless other features, this residence offers everything you could desire.Just steps away from the chic shops and cafes of Yorkville, public transit, and a host of local amenities, this location is truly unbeatable. Boasting a 99 walk score and 97 transit score, convenience is at your doorstep. (id:50886)
Property Details
| MLS® Number | C11904170 |
| Property Type | Single Family |
| Community Name | Church-Yonge Corridor |
| AmenitiesNearBy | Hospital, Public Transit, Schools |
| CommunityFeatures | Pet Restrictions, Community Centre |
| Features | Balcony |
Building
| BathroomTotal | 2 |
| BedroomsAboveGround | 2 |
| BedroomsTotal | 2 |
| Amenities | Security/concierge, Exercise Centre, Party Room |
| CoolingType | Central Air Conditioning |
| ExteriorFinish | Brick |
| FireProtection | Smoke Detectors |
| FlooringType | Hardwood |
| HeatingFuel | Natural Gas |
| HeatingType | Forced Air |
| SizeInterior | 699.9943 - 798.9932 Sqft |
| Type | Apartment |
Parking
| Underground |
Land
| Acreage | No |
| LandAmenities | Hospital, Public Transit, Schools |
Rooms
| Level | Type | Length | Width | Dimensions |
|---|---|---|---|---|
| Flat | Living Room | 3.72 m | 3.05 m | 3.72 m x 3.05 m |
| Flat | Dining Room | 3.84 m | 2.16 m | 3.84 m x 2.16 m |
| Flat | Kitchen | 3.84 m | 2.16 m | 3.84 m x 2.16 m |
| Flat | Primary Bedroom | 4.05 m | 2.44 m | 4.05 m x 2.44 m |
| Flat | Bedroom 2 | 2.7 m | 2.7 m | 2.7 m x 2.7 m |
Interested?
Contact us for more information
Norman Scott
Salesperson
74 Jutland Rd #40
Toronto, Ontario M8Z 0G7

