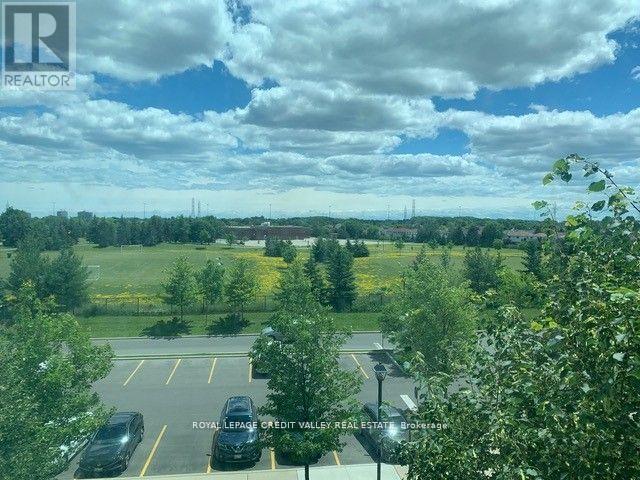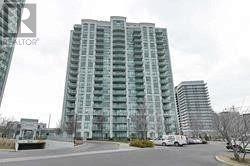407 - 4900 Glen Erin Drive Mississauga, Ontario L5M 7S2
2 Bedroom
1 Bathroom
699.9943 - 798.9932 sqft
Indoor Pool
Central Air Conditioning
Other
$2,900 Monthly
Central Location, Excellent Building Loaded with Amenities. Close to Major Highways, Plazas, Steps to Public Transportation and Hospital. Unit features Appliances, 1 Underground Parking Spot, 1Locker and a South Facing Balcony (id:50886)
Property Details
| MLS® Number | W11821946 |
| Property Type | Single Family |
| Community Name | Central Erin Mills |
| AmenitiesNearBy | Hospital, Park, Public Transit |
| CommunityFeatures | Pets Not Allowed |
| Features | Balcony |
| ParkingSpaceTotal | 1 |
| PoolType | Indoor Pool |
Building
| BathroomTotal | 1 |
| BedroomsAboveGround | 2 |
| BedroomsTotal | 2 |
| Amenities | Exercise Centre, Visitor Parking, Storage - Locker |
| CoolingType | Central Air Conditioning |
| ExteriorFinish | Concrete |
| FireProtection | Security Guard |
| FlooringType | Laminate |
| HeatingType | Other |
| SizeInterior | 699.9943 - 798.9932 Sqft |
| Type | Apartment |
Parking
| Underground |
Land
| Acreage | No |
| LandAmenities | Hospital, Park, Public Transit |
Rooms
| Level | Type | Length | Width | Dimensions |
|---|---|---|---|---|
| Flat | Living Room | 2.05 m | 3.05 m | 2.05 m x 3.05 m |
| Flat | Dining Room | 1.9 m | 3.05 m | 1.9 m x 3.05 m |
| Flat | Kitchen | 2.74 m | 2.52 m | 2.74 m x 2.52 m |
| Flat | Primary Bedroom | 3.65 m | 3.03 m | 3.65 m x 3.03 m |
| Flat | Bedroom 2 | 3.31 m | 2 m | 3.31 m x 2 m |
Interested?
Contact us for more information
Noel Griscti
Salesperson
Royal LePage Credit Valley Real Estate
10045 Hurontario St #1
Brampton, Ontario L6Z 0E6
10045 Hurontario St #1
Brampton, Ontario L6Z 0E6
Scott Vincent Griscti
Salesperson
Royal LePage Credit Valley Real Estate
10045 Hurontario St #1
Brampton, Ontario L6Z 0E6
10045 Hurontario St #1
Brampton, Ontario L6Z 0E6



























