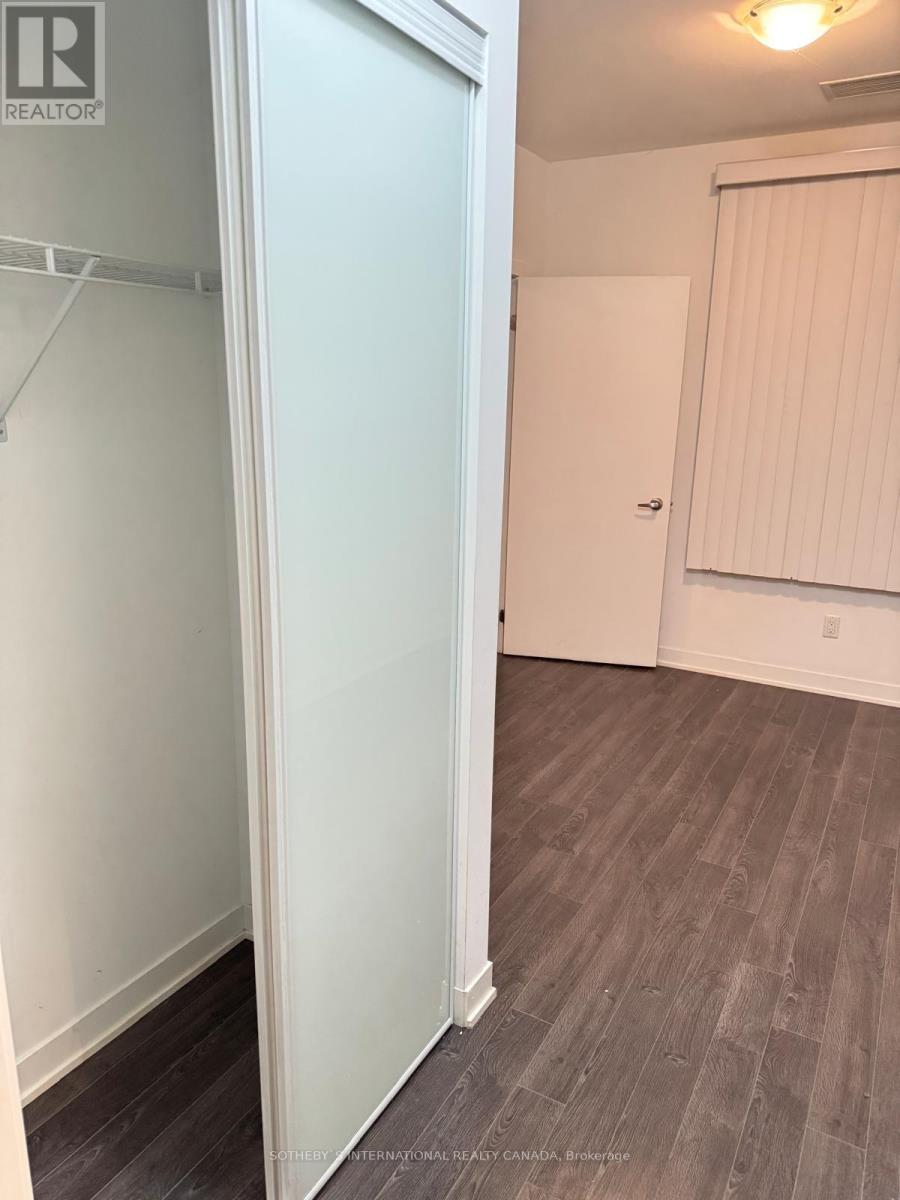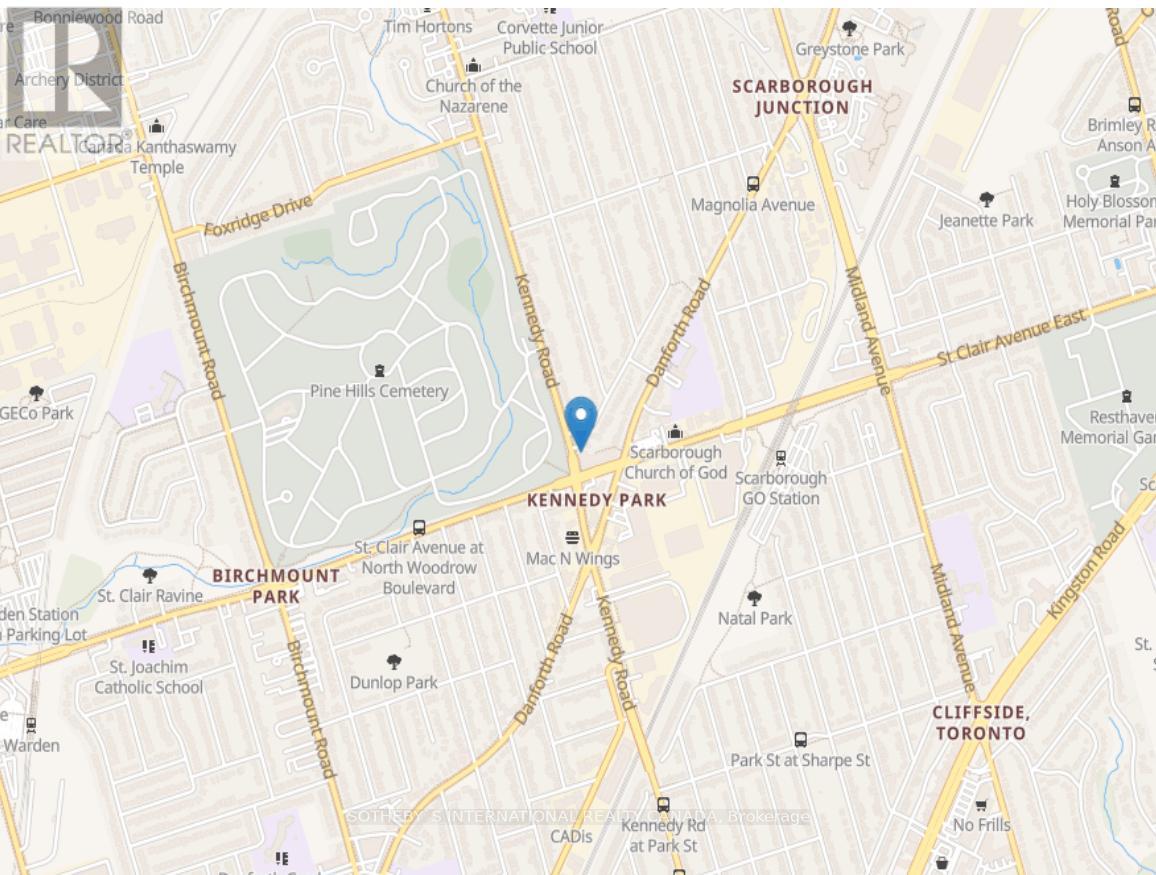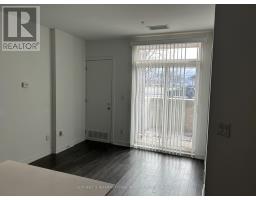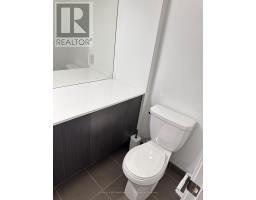115 - 3560 St. Clair Avenue E Toronto, Ontario M1K 0A9
$2,200 Monthly
This 8-year-old building, The Imagine Condos, offers an open-concept one-bedroom unit plus a separate den, with one underground parking spot. It features modern finishes, including new laminate floors, stainless steel appliances, and new blinds on all floor-to-ceiling windows. The unit boasts 9-foot ceilings throughout and provides private access to a large, spacious balcony with unobstructed views and plenty of natural light. Building amenities include a fitness center, party room, and rooftop deck. The bus stop is located directly in front of the condo on St. Clair, and it's only a 5-minute bus ride to Warden Subway Station. Alternatively, it's a 10-minute walk to the Scarborough GO Station.There are many amenities nearby, such as schools, banks, grocery stores, outdoor plazas, restaurants, doctor's offices, dental offices, and more. Please note that utilities are not included in the lease price. Utilities are approximately $140.00 per month. **** EXTRAS **** 10% Discount offered for those who choose to pay full year's rent in advanced (id:50886)
Property Details
| MLS® Number | E11904447 |
| Property Type | Single Family |
| Community Name | Kennedy Park |
| AmenitiesNearBy | Beach, Hospital, Park |
| CommunityFeatures | Pet Restrictions |
| Features | Level Lot, Balcony |
| ParkingSpaceTotal | 1 |
| Structure | Patio(s) |
Building
| BathroomTotal | 2 |
| BedroomsAboveGround | 1 |
| BedroomsBelowGround | 1 |
| BedroomsTotal | 2 |
| Amenities | Exercise Centre, Storage - Locker |
| Appliances | Dishwasher, Dryer, Refrigerator, Stove, Washer, Window Coverings |
| CoolingType | Central Air Conditioning |
| ExteriorFinish | Concrete |
| FireProtection | Smoke Detectors |
| FireplacePresent | Yes |
| HalfBathTotal | 1 |
| HeatingFuel | Natural Gas |
| HeatingType | Forced Air |
| SizeInterior | 599.9954 - 698.9943 Sqft |
| Type | Apartment |
Parking
| Underground |
Land
| Acreage | No |
| LandAmenities | Beach, Hospital, Park |
Rooms
| Level | Type | Length | Width | Dimensions |
|---|---|---|---|---|
| Flat | Living Room | Measurements not available | ||
| Flat | Kitchen | Measurements not available | ||
| Flat | Bedroom | Measurements not available | ||
| Flat | Den | Measurements not available | ||
| Flat | Bathroom | Measurements not available | ||
| Flat | Bathroom | Measurements not available |
Interested?
Contact us for more information
Helen Kavouras
Salesperson
3109 Bloor St West #1
Toronto, Ontario M8X 1E2



































































