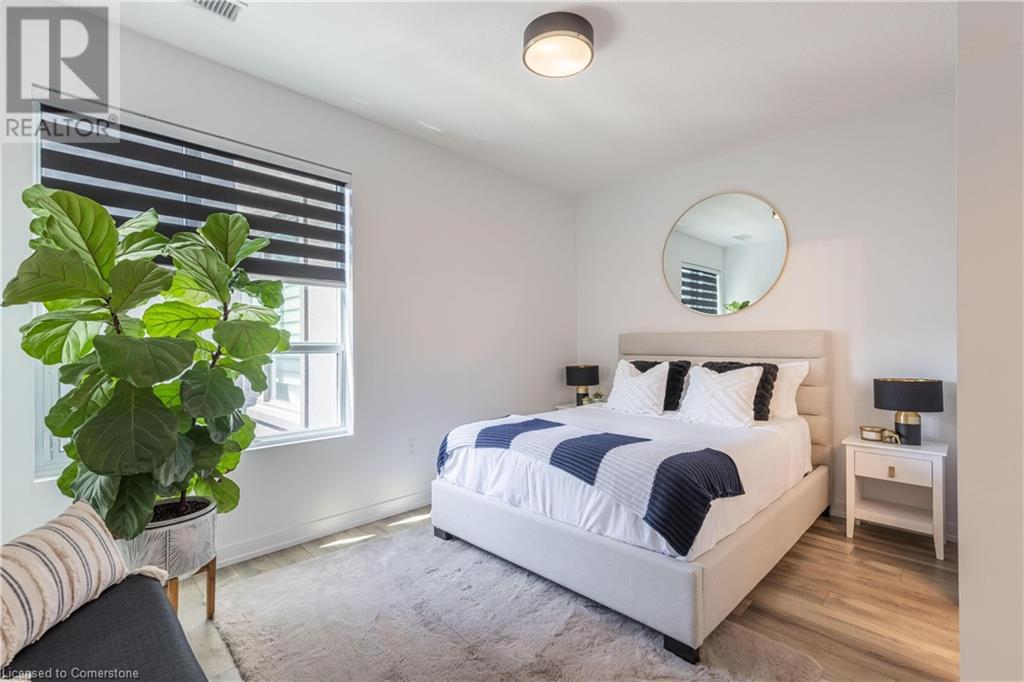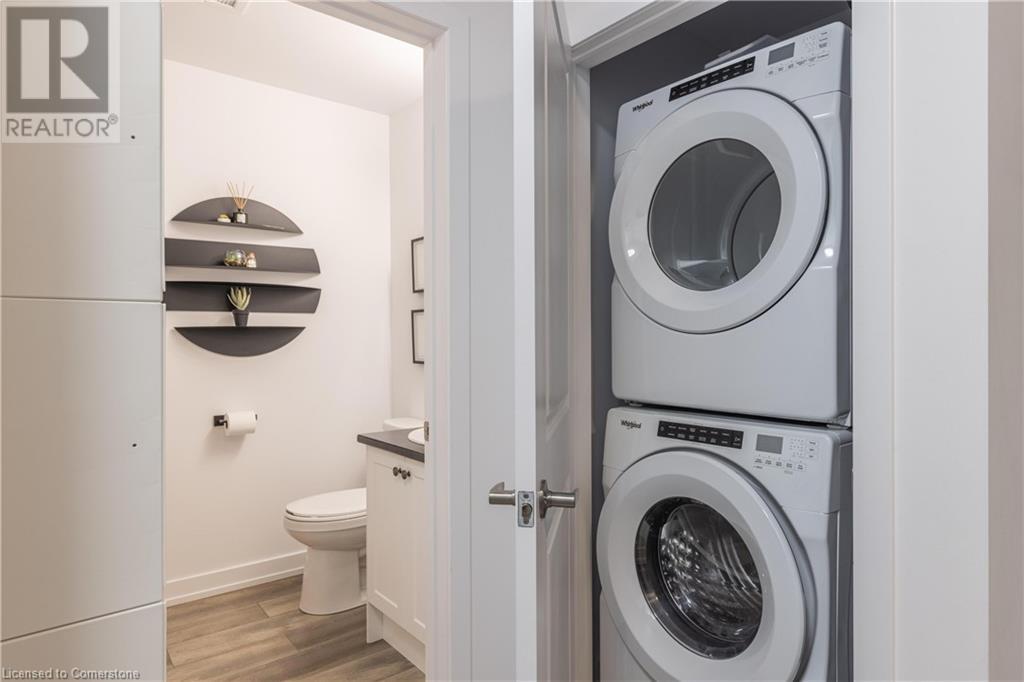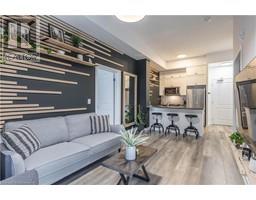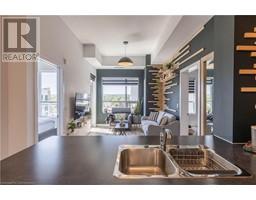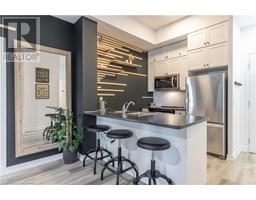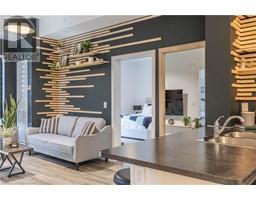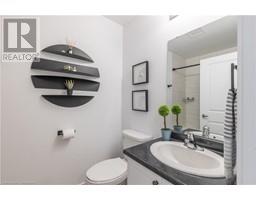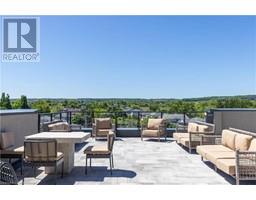5055 Greenlane Road Unit# 633 Beamsville, Ontario L0R 1B3
$499,999Maintenance, Insurance, Heat, Parking
$490.37 Monthly
Maintenance, Insurance, Heat, Parking
$490.37 MonthlyWelcome to your dream home! This modern 2-bedroom, 2-bathroom penthouse offers luxurious living with stunning views of the Escarpment. Featuring sleek, contemporary finishes throughout, this unit boasts stainless steel appliances, an open-concept layout, and an abundance of natural light. Unit also comes with 1 underground parking spot, and locker.. Building is equipped with exercise room, party room, bike room, Roof Top Terrace, ample visitor parking. Surrounding area has award-winning wineries, and picturesque vineyards. Ideal for young professionals, retirees, commuters. Don’t miss your chance to own this incredible home inthe Niagara area. Book your private showing today! (id:50886)
Property Details
| MLS® Number | 40687053 |
| Property Type | Single Family |
| Amenities Near By | Park, Place Of Worship, Schools, Shopping |
| Community Features | Quiet Area, School Bus |
| Features | Southern Exposure, Conservation/green Belt, Balcony, Automatic Garage Door Opener |
| Parking Space Total | 1 |
| Storage Type | Locker |
Building
| Bathroom Total | 2 |
| Bedrooms Above Ground | 2 |
| Bedrooms Total | 2 |
| Amenities | Exercise Centre, Party Room |
| Appliances | Dishwasher, Dryer, Microwave, Refrigerator, Stove, Washer, Microwave Built-in, Window Coverings |
| Basement Type | None |
| Constructed Date | 2022 |
| Construction Style Attachment | Attached |
| Cooling Type | Central Air Conditioning |
| Exterior Finish | Brick, Brick Veneer |
| Fire Protection | Smoke Detectors |
| Foundation Type | Poured Concrete |
| Heating Fuel | Geo Thermal |
| Stories Total | 1 |
| Size Interior | 784 Ft2 |
| Type | Apartment |
| Utility Water | Municipal Water |
Parking
| Underground | |
| Visitor Parking |
Land
| Access Type | Road Access, Highway Access |
| Acreage | No |
| Land Amenities | Park, Place Of Worship, Schools, Shopping |
| Landscape Features | Lawn Sprinkler |
| Sewer | Municipal Sewage System |
| Size Total Text | Under 1/2 Acre |
| Zoning Description | Gc |
Rooms
| Level | Type | Length | Width | Dimensions |
|---|---|---|---|---|
| Main Level | Laundry Room | Measurements not available | ||
| Main Level | 4pc Bathroom | Measurements not available | ||
| Main Level | Bedroom | 9'9'' x 9'6'' | ||
| Main Level | 4pc Bathroom | Measurements not available | ||
| Main Level | Primary Bedroom | 13'2'' x 9'7'' | ||
| Main Level | Eat In Kitchen | 8'0'' x 7'7'' | ||
| Main Level | Living Room | 17'2'' x 9'9'' |
https://www.realtor.ca/real-estate/27761038/5055-greenlane-road-unit-633-beamsville
Contact Us
Contact us for more information
Samantha Ryder
Salesperson
502 Brant Street Unit 1a
Burlington, Ontario L7R 2G4
(905) 631-8118

