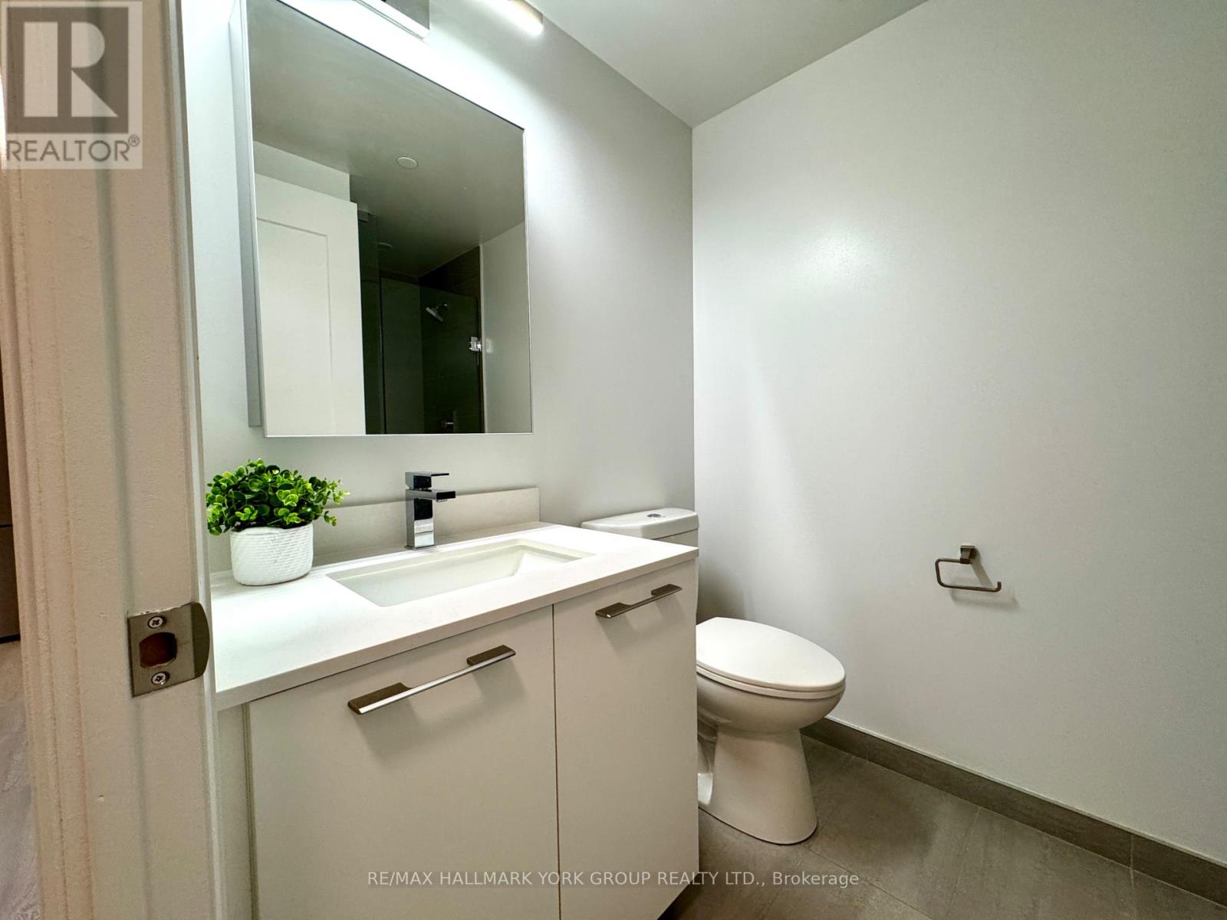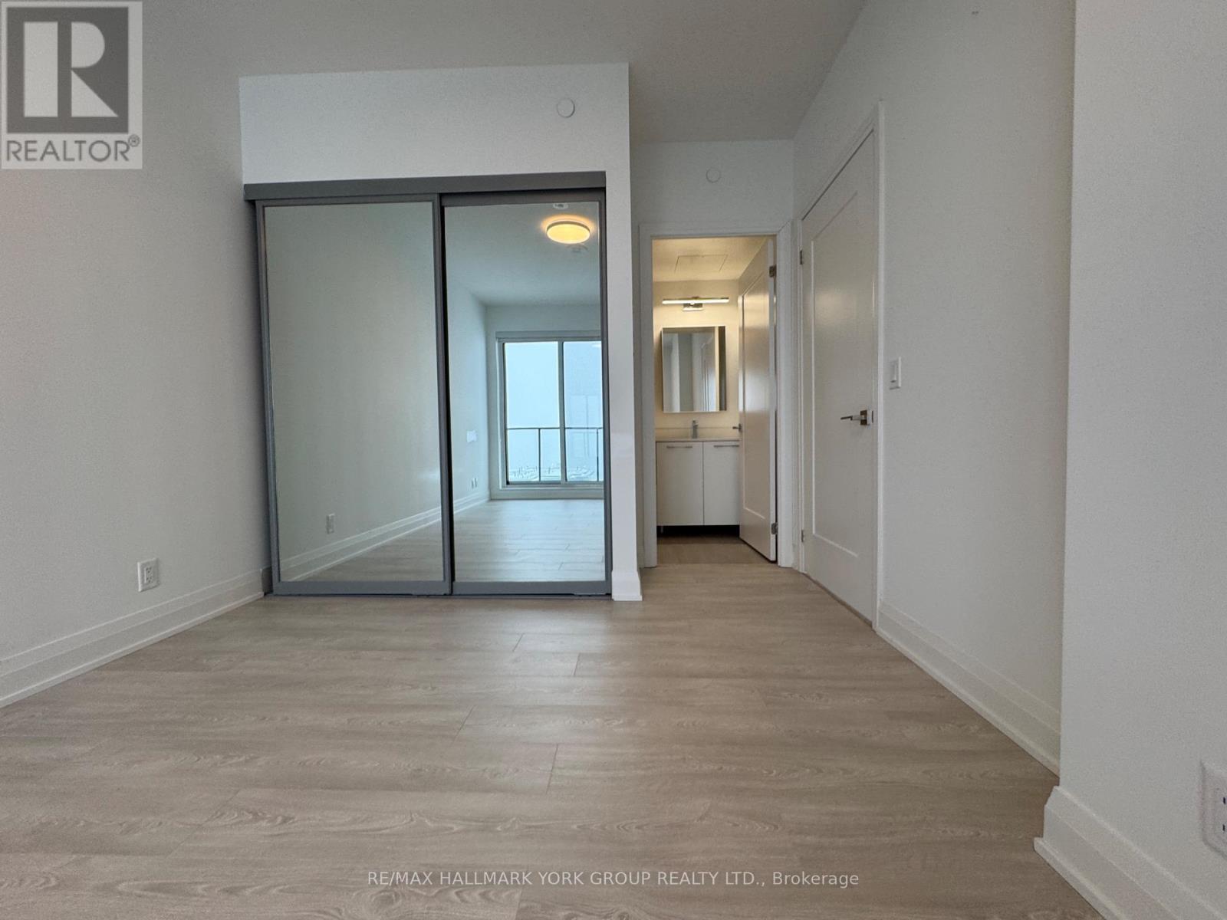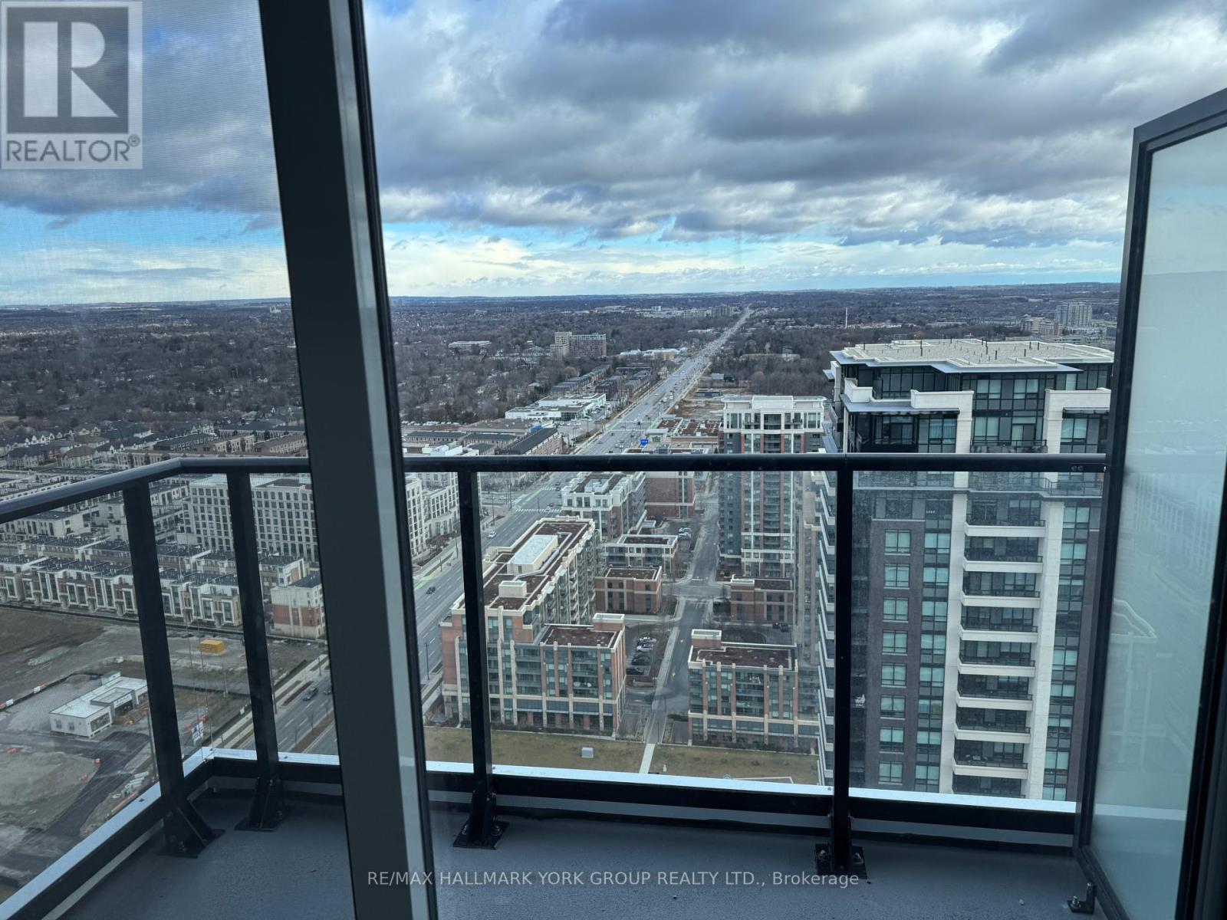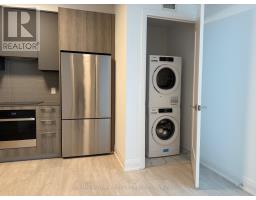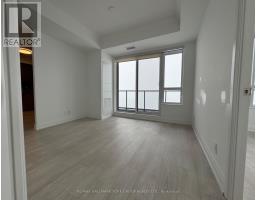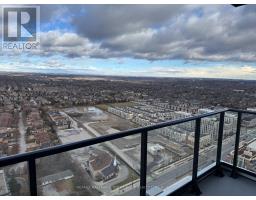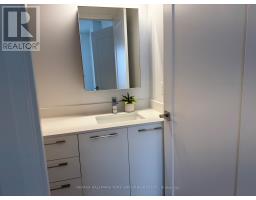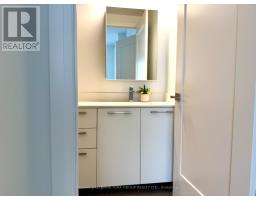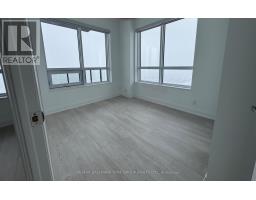3709 - 18 Water Walk Drive Markham, Ontario L3R 6L5
$3,200 Monthly
Experience luxury living in this bright and spacious 2-bedroom, 2-bathroom corner unit condo in the heart of Downtown Markham! This high-floor location offers stunning panoramic views and an abundance of natural light. The unit features a modern open-concept layout with 9-foot ceilings, upgraded quartz countertops, sleek cabinetry, and stainless steel appliances, including a fridge, oven, cooktop, microwave, range hood, and dishwasher. The primary bedroom boasts its own private balcony and an ensuite with a tub-and-shower combo for ultimate comfort. The second bathroom is a 3-piece with a walk-in shower, providing convenience and style. The main balcony is exceptionally large, spanning across the living room and second bedroom, offering the perfect outdoor space for relaxation or entertaining. Residents enjoy access to premium amenities, including a 24-hour concierge, gym, indoor pool, rooftop terrace, billiards and ping pong room, visitor parking, and more. Ideally located, this condo is steps from public transit, including Viva/YRT and GO Transit, and close to Whole Foods, LCBO, VIP Cineplex, shops, restaurants, and cafes. Situated near major highways 404, 407, and 7, it offers unbeatable convenience. This rental includes one parking spot, window coverings, light fixtures, and basic Rogers internet. Tenant pays hydro and water. Dont miss this exceptional opportunity to enjoy elevated living in Downtown Markham! (id:50886)
Property Details
| MLS® Number | N11904412 |
| Property Type | Single Family |
| Community Name | Unionville |
| CommunityFeatures | Pet Restrictions |
| Features | Balcony, Carpet Free, In Suite Laundry |
| ParkingSpaceTotal | 1 |
| PoolType | Indoor Pool |
Building
| BathroomTotal | 2 |
| BedroomsAboveGround | 2 |
| BedroomsTotal | 2 |
| Amenities | Exercise Centre, Visitor Parking, Security/concierge |
| CoolingType | Central Air Conditioning |
| ExteriorFinish | Concrete, Brick |
| FlooringType | Laminate |
| HeatingFuel | Natural Gas |
| HeatingType | Forced Air |
| SizeInterior | 799.9932 - 898.9921 Sqft |
| Type | Apartment |
Parking
| Underground |
Land
| Acreage | No |
Rooms
| Level | Type | Length | Width | Dimensions |
|---|---|---|---|---|
| Flat | Kitchen | 3.53 m | 4.19 m | 3.53 m x 4.19 m |
| Flat | Dining Room | 3.53 m | 4.19 m | 3.53 m x 4.19 m |
| Flat | Living Room | 3.53 m | 3.56 m | 3.53 m x 3.56 m |
| Flat | Primary Bedroom | 2.82 m | 4.17 m | 2.82 m x 4.17 m |
| Flat | Bedroom 2 | 3.07 m | 2.77 m | 3.07 m x 2.77 m |
https://www.realtor.ca/real-estate/27760997/3709-18-water-walk-drive-markham-unionville-unionville
Interested?
Contact us for more information
Connie Sarvanandan
Salesperson
25 Millard Ave West Unit B - 2nd Flr
Newmarket, Ontario L3Y 7R5








