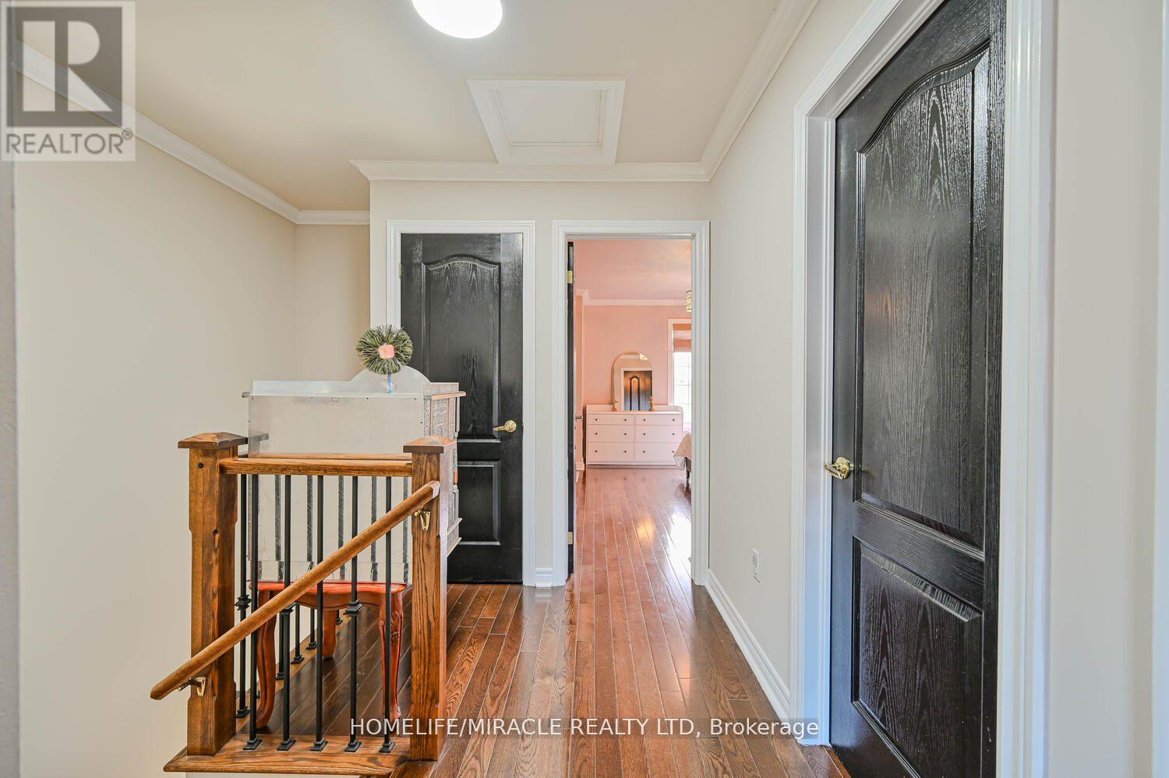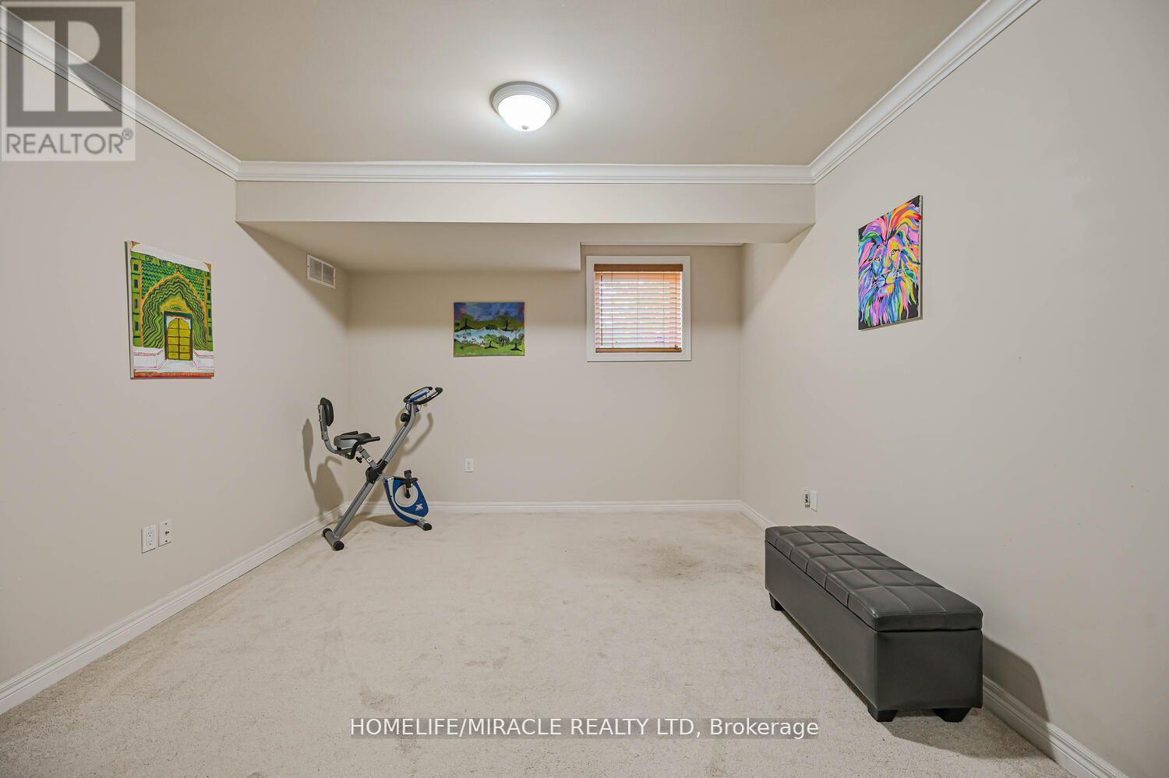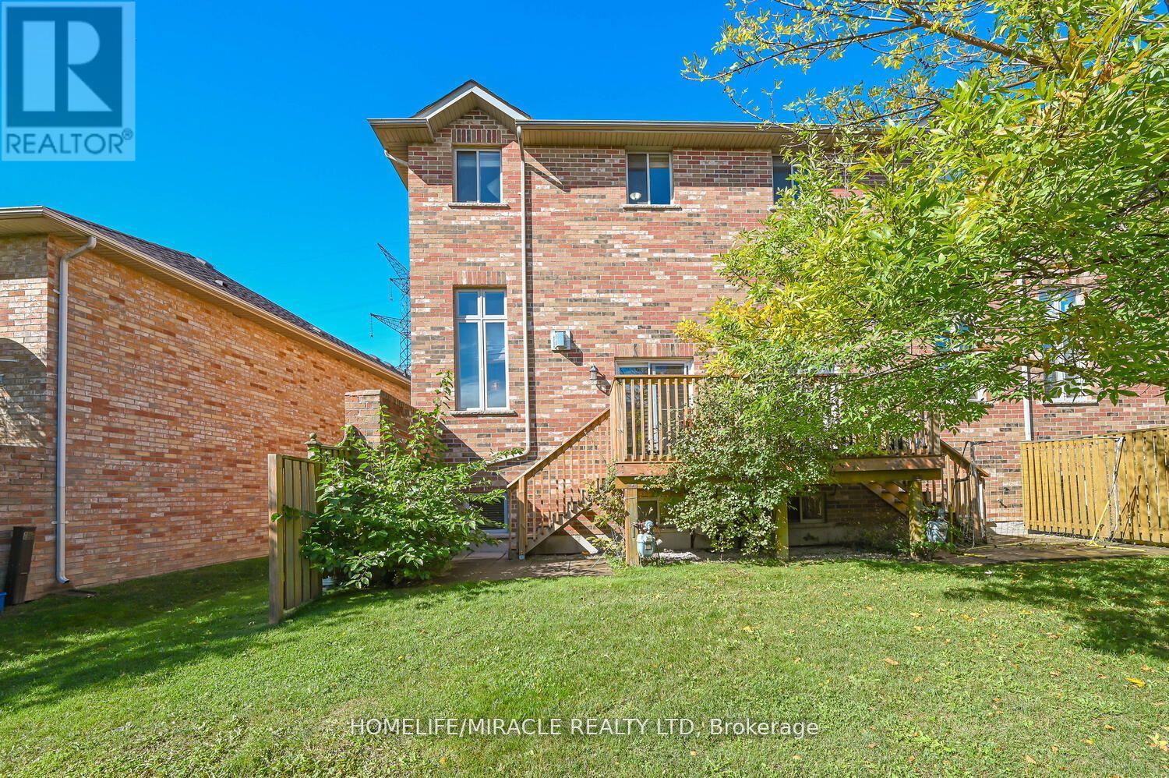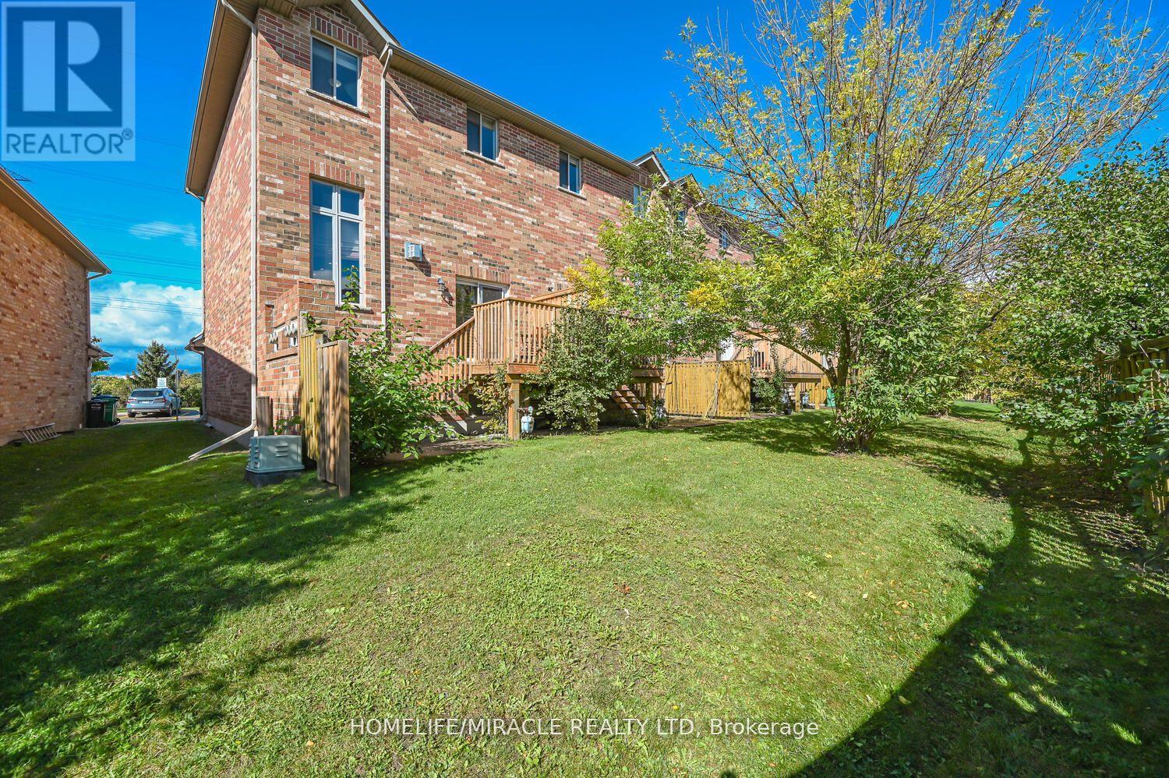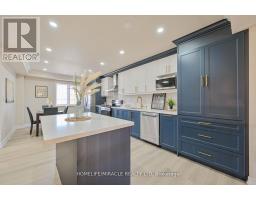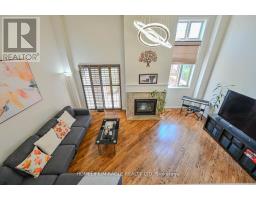66 - 7385 Magistrate Terrace Mississauga, Ontario L5W 1W9
$899,000Maintenance, Insurance, Parking
$466.61 Monthly
Maintenance, Insurance, Parking
$466.61 MonthlyWelcome to This Fantastic Bright Townhouse Which is End Row Unit Feels like A Semi Detached with Finished Basement that can be used as an Office or bedroom, This Townhouse Comes with 3 bed and 3 washrooms, Overlooking the Green Belt, Offering The Exquisite sunset views, Great cross ventilation throughout the house, Newly Renovated mezzanine kitchen with brand new SS Appliances, Fridge, Stove And Dishwasher. Quartz Countertop, Backsplash and Portlights. Very Well Kept, Huge Living Room with Cathedral Ceiling, Crown Molding Throughout the house, Hardwood and Vinyl flooring, California Shutters, Central Vacuum, Hardwood Staircase, No Carpet throughout the upper three floors, New A/C And Furnace, Great Family-Friendly Neighborhood, Close Proximity To School, Highways, Public Transit, Plaza, School, Pearson Airport, Heartland Town Center And Much Much More. **** EXTRAS **** Offer anytime. Email offer w/ 24 hr irrevocable to satisharma25@yahoo.ca. Attach sched B & Form 801 to offer. (id:50886)
Property Details
| MLS® Number | W11904330 |
| Property Type | Single Family |
| Community Name | Meadowvale Village |
| AmenitiesNearBy | Park, Public Transit |
| CommunityFeatures | Pets Not Allowed |
| ParkingSpaceTotal | 2 |
Building
| BathroomTotal | 3 |
| BedroomsAboveGround | 3 |
| BedroomsBelowGround | 1 |
| BedroomsTotal | 4 |
| BasementDevelopment | Finished |
| BasementType | N/a (finished) |
| CoolingType | Central Air Conditioning |
| ExteriorFinish | Brick |
| FireplacePresent | Yes |
| FlooringType | Hardwood, Vinyl |
| HalfBathTotal | 1 |
| HeatingFuel | Natural Gas |
| HeatingType | Forced Air |
| StoriesTotal | 3 |
| SizeInterior | 1799.9852 - 1998.983 Sqft |
| Type | Row / Townhouse |
Parking
| Attached Garage |
Land
| Acreage | No |
| FenceType | Fenced Yard |
| LandAmenities | Park, Public Transit |
Rooms
| Level | Type | Length | Width | Dimensions |
|---|---|---|---|---|
| Second Level | Bathroom | Measurements not available | ||
| Third Level | Bedroom | Measurements not available | ||
| Third Level | Bedroom 2 | Measurements not available | ||
| Third Level | Bedroom 3 | Measurements not available | ||
| Third Level | Bathroom | Measurements not available | ||
| Third Level | Bathroom | Measurements not available | ||
| Basement | Laundry Room | -3 | ||
| Lower Level | Bedroom 4 | Measurements not available | ||
| Main Level | Family Room | Measurements not available | ||
| In Between | Kitchen | Measurements not available |
Interested?
Contact us for more information
Satish Sharma
Salesperson




















